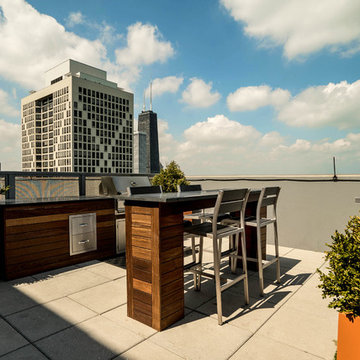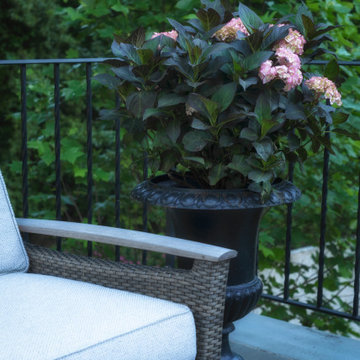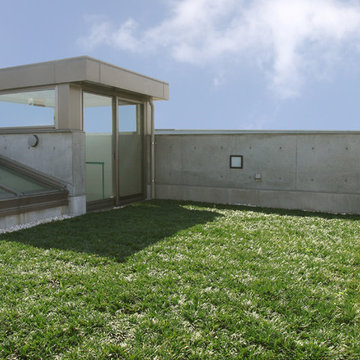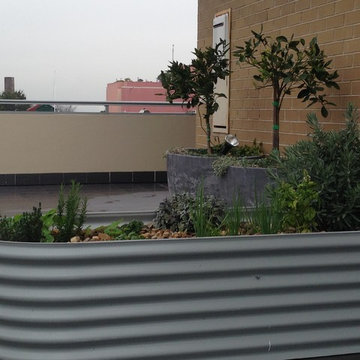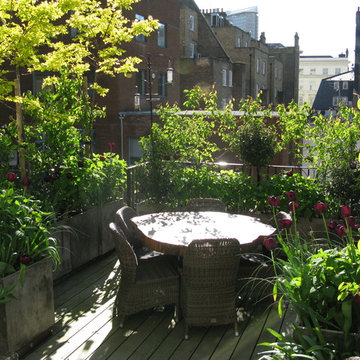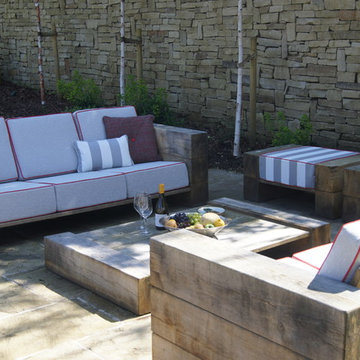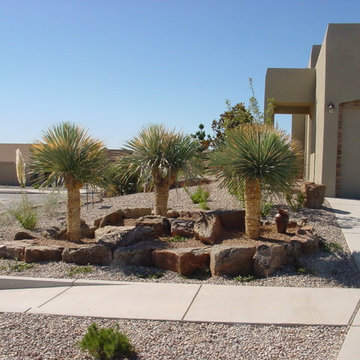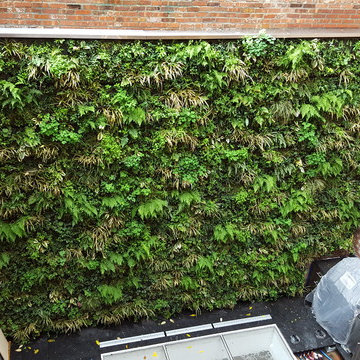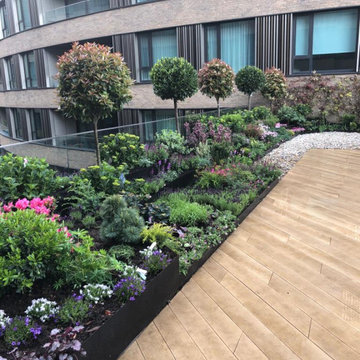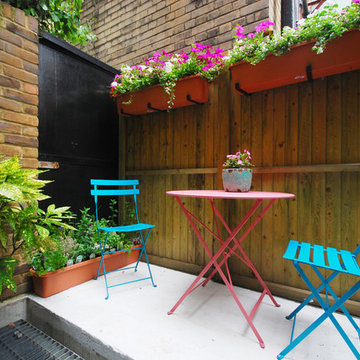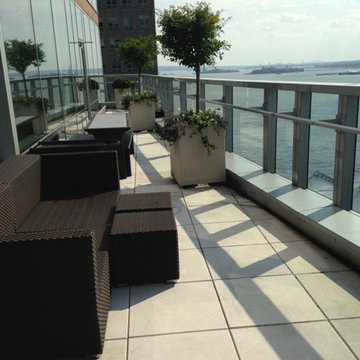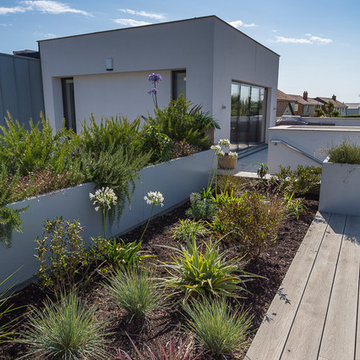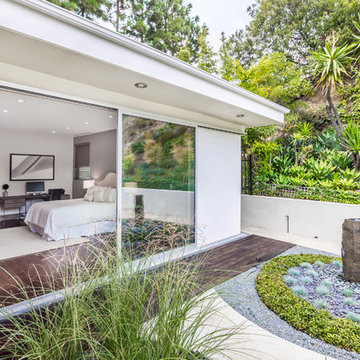552 Billeder af have på tag
Sorteret efter:
Budget
Sorter efter:Populær i dag
101 - 120 af 552 billeder
Item 1 ud af 3
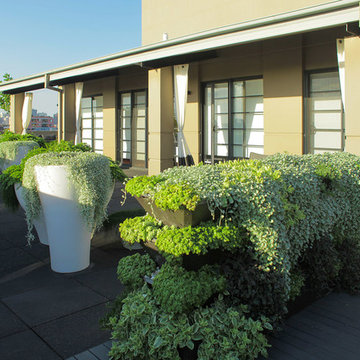
This project in Redfern, Sydney is on the 6th floor. It provided a unique challenge due to exposure and depth of soil requirements.
The project has now been installed for over a year and both plants and client are very happy.
For installation we only has 120mm depth to play with. This included waterproofing, drainage layer, growing media and mulch. All products had to be brought up by lift and moved through a residence. The roof was first checked for leaks, and a leak detection system was installed. Growing media was designed by Robert Griffith based on his international experience with green roofs . Plant species were selected for their hardiness and display, this was a decorative garden for use by the clients, all windows in the house look over the garden. Apart from the extensive (light weight) green roof a number of large pots and a green wall around the spa was installed. Automatic irrigation was installed for all plantings.
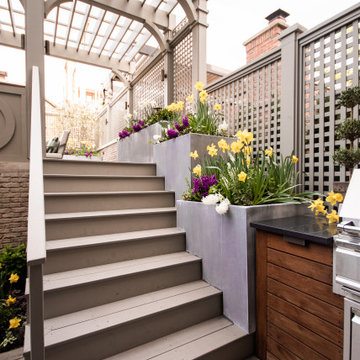
This custom planting design incorporated seasonal annuals into a succession of perennial plants, shrubs, and flowering plants to create multiple seasons of delight!
Building upon the amazing work by Chicago Roof Deck + Garden, our team designed and installed a custom planting design for our client. Design intent incorporated seasonality to the progression from Spring, Summer, Fall, and into Winter, into an incredibly compact area.
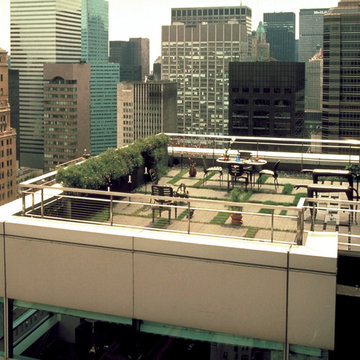
A roof terrace brings nature to an urban terrain,
forging relationships with surrounding high-rise buildings.
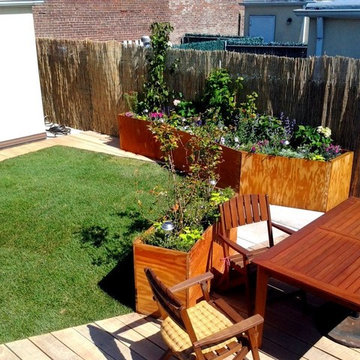
The concept by NY landscape architect of informal penthouse garden deck that a few friends getting together at a Hamptons beach cottage with a few beers, building a deck, plywood planters and indigenous plantings was built by New York Plantings Garden Designers and Landscape contractors NYC. This Greenroof fusion rooftop deck and garden combine the traditional planters typical of any roof or terrace garden with a green roof style real sod lawn in the center. This Brooklyn roof garden utilizing environmentally responsible materials such as custom milled black locust decking from nearby Long Island. This user friendly, low maintenance green space provides a perfect get away from the busy streets below. The carpentry design is rugged and tidy with concrete roof tiles to create a very nice effect and contrast different areas. The main feature being a small hillock in the center of the space is a great place to gather on the lawn with friends and family. The homeowner plans to watch movies projected on the side of the building while lounging on her private lawn late at night high above the city.
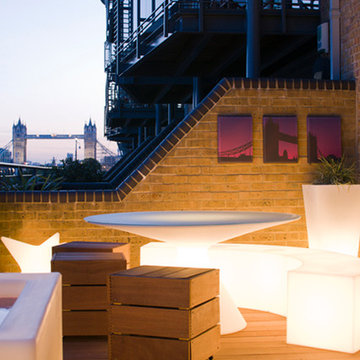
Illuminated funky dining area
http://harpurgardenimages.com/index.aspx
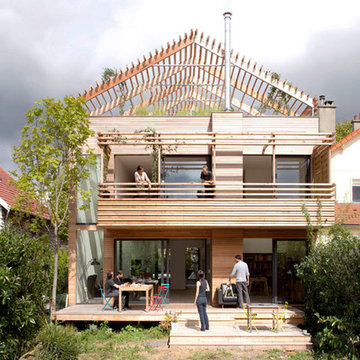
Pour des amis architectes qui ont rénové cette maison à Antony, Djuric et Tardio, j'ai réalisé les plantations de la terrasse bois avec des graminées et des courges escaladant la pergola...
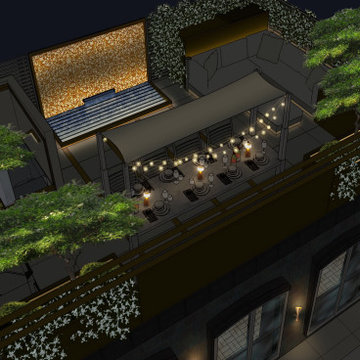
An exciting commission to transform an exposed, unloved roof terrace in West London. The site benefits from wonderful views across Kensington, but is open to the elements, in poor repair and has a large lightwell void and roof hatch taking up much of the available space.
The brief was to create a flexible space for daytime enjoyment and evening entertainment. There needed to be areas of full shade and opportunity to lie in the sun.
Planning requirements meant that there would be fixed height restrictions, so some innovative thinking was required. As this wasn’t a primary residence, the roof terrace needed to be ‘lock up and leave’. There would also be various services coming up through the roof, which needed to be subtly incorporated (and hidden!) in the design.
Given the exposure, the heat and pollution in London (in particular in summer months when the roof terrace would be used), the famous Paradise Gardens of Persia and Spain came immediately to mind. These were gardens for pleasure and respite from the heat and dust of the day. Key features included trees, water, a symmetrical layout, scented plants and intricate detailing. The boundaries of these spaces were also well defined, typically surrounded by high walls.
In design terms, when designing a constricted space, it is important not to downscale elements. And on a site like this with exposure on all sides, we were keen to make things more generous in scale than usual in a garden. Upscaling like this works especially well when elements are arranged in a symmetrical pattern. For someone entering the roof terrace, the effect is of a space that is larger than it is.
We began by placing a water feature over the lightwell void. The base of the water feature would be glass, allowing light to fall down through the building. Four inlaid bronze strips run from the bronze surround across the roof terrace, framing the large dining table and inset seating. They help define the space, as a rug would do in a sitting room. Bronze planters wrap around the roof terrace, mostly planted with scented perennials and climbers, but with some areas where services can be hidden. A large L-shaped sofa is placed in the SE corner. Shade is provided by telescoping legs in both the sofa and dining table that can be raised and allow a canopies to be clipped on. The roof is accessed by a new glazed hatch, which is operated electronically.
The design is enhanced by subtle lighting, devised by Nulty Design Consultants who have been responsible for the Ned Hotel amongst many other projects. Lead (night-time) visual shown here reproduced with Nulty’s permission.
As a further consideration, the use of splashing water and evergreen planting is designed to help remove poisonous particulates from the air.
552 Billeder af have på tag
6
