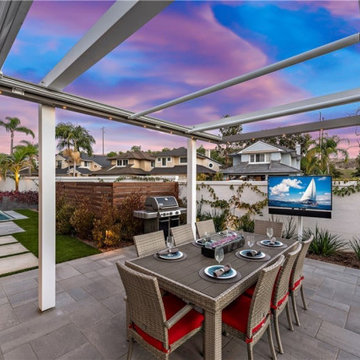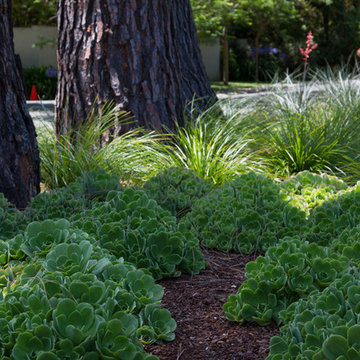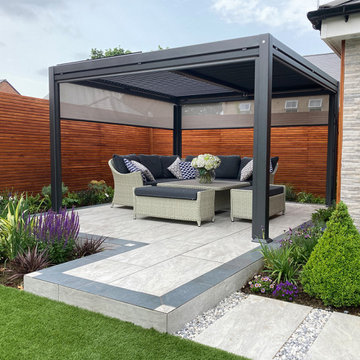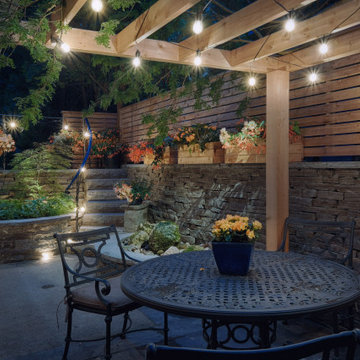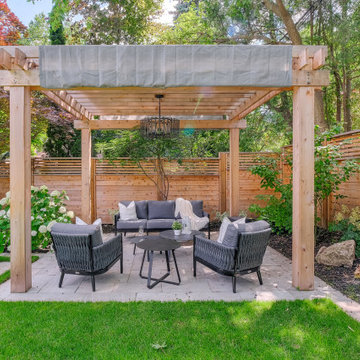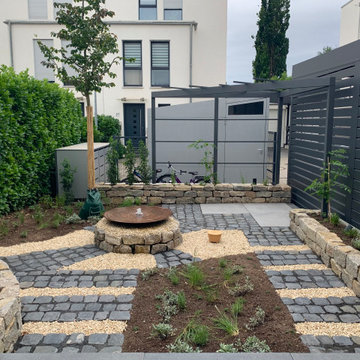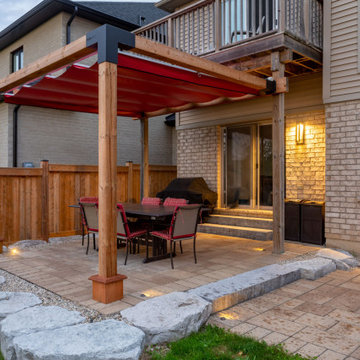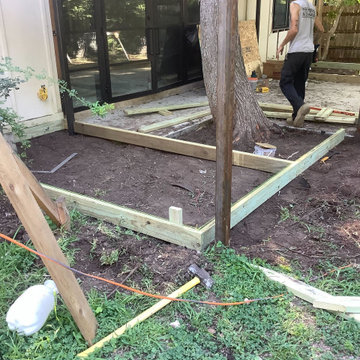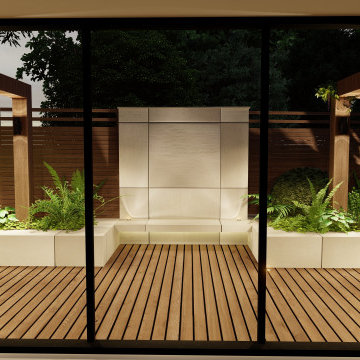558 Billeder af have
Sorteret efter:
Budget
Sorter efter:Populær i dag
81 - 100 af 558 billeder
Item 1 ud af 3
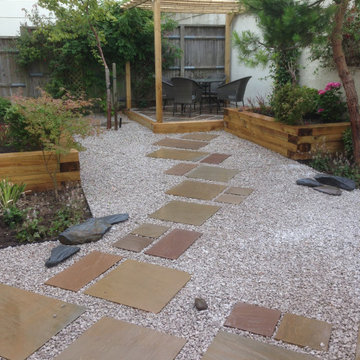
Garden Design – Town courtyard garden with a Japanese theme.
Eco-Design – Use of gravel rather than paving reduces the carbon footprint substantially.
Sustainable Design – Retaining walls made from timber. Carbon remains embedded in the wood.
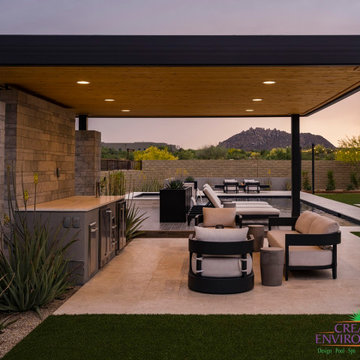
We provide award-winning pool, spa, landscape design, and construction services. Consult with our designers today by calling (480) 777-9305.
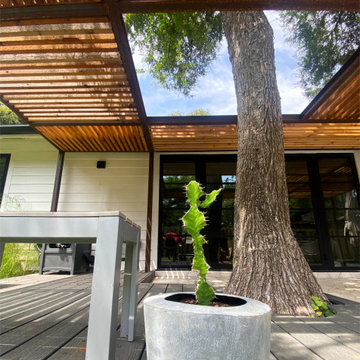
Working in Harmony with Nature
One of the most remarkable aspects of this project is how the pergola and the clam shell-colored Trex deck were thoughtfully designed to complement and highlight the existing large red oak tree. Rather than overshadowing or competing with its natural beauty, the design gracefully worked around the tree, creating a harmonious coexistence between human craftsmanship and nature’s elegance.
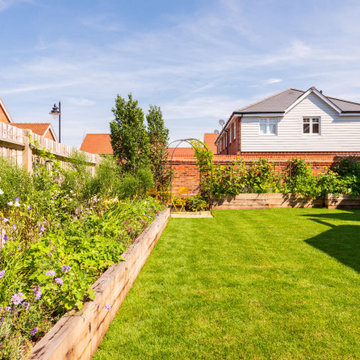
The design included raised wooden beds. One area dedicated to growing their own fruit and veg and the other to pollinator friendly planting. these beds are easy to access and also helped to deal with the slope in the area, allowing the creation of a more level lawn area for children to play on.
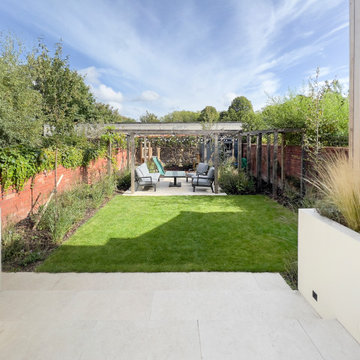
This Edwardian house in Redland has been refurbished from top to bottom. The 1970s decor has been replaced with a contemporary and slightly eclectic design concept. The house has been extended with a full width extension to create a light and airy dining room which connects the house with the garden via triple sliding doors. The smaller timber clad extension houses the utility room. The garden has been split into three zones: the lawn, the patio and the play zone. An oak pergola frames the patio seating area.
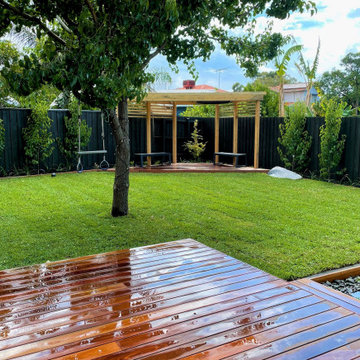
A family garden where the premium was on an open kick about lawn for the children, while also providing amazing outdoor entertaining and relaxation spaces for the parents.
The feature element is the timber pergola complete with a custom made oculus to the sky. Timber decking to the pergola and the entertaining space at the rear of the home provide natural surfaces that perfectly complement the living garden elements.
Feature rockwork is thoughtfully located throughout the garden and placed to create interest and story. Large bluestone slab steppers through coarse ballast paths provide access around the home.
Custom designed and made metal screens are installed to the narrow side garden to provide a frame for climbing plants and offer views from within the home and privacy from neighbours.
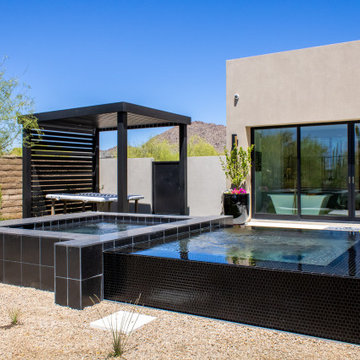
Creative Environments prides itself in providing cutting-edge professional landscape design services for residential and commercial settings.
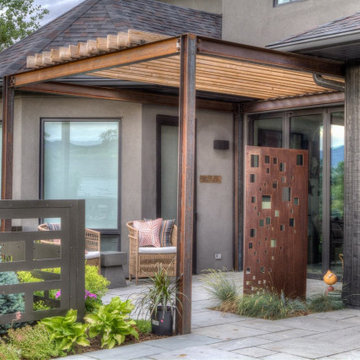
The master bedroom patio is a private space for the homeowners to enjoy, separated by a custom steel art screen and TLC Steel pergola.
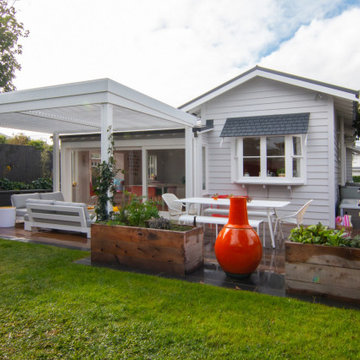
Custom pergola with slatted under effect and lounge seating
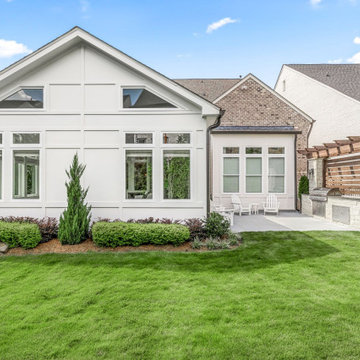
New sunroom addition with a timeless Bluestone paver patio and outdoor kitchen and comfortable seating area. The limestone veneer outdoor kitchen features a Black Pearl honed granite countertop and houses a stainless-steel built-in grill with double access storage doors. A custom cedar pergola shades the outdoor kitchen island and sits atop a pair of matching limestone veneer columns with a privacy louvered cedar slat screen wall. The renovated backyard landscape design includes privacy screen trees, flowering shrubs, boulder garden groupings and a lush green lawn.
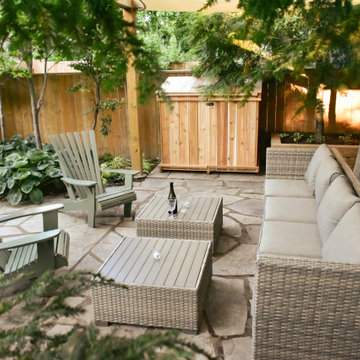
Private shaded outdoor seating area protected by a pergola and shade sail. Cushion storage located beside the planting bed.
558 Billeder af have
5
