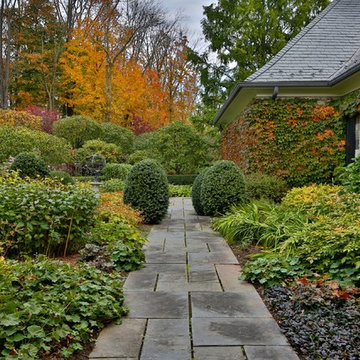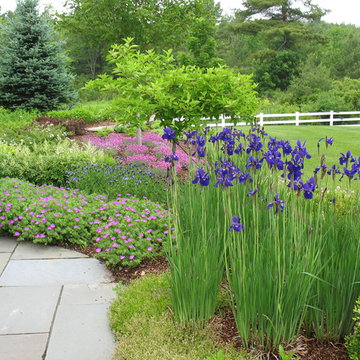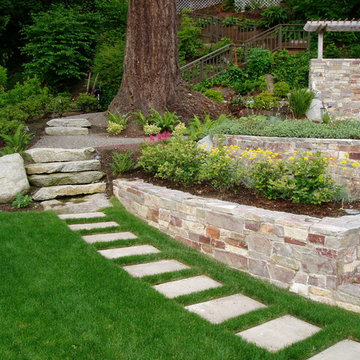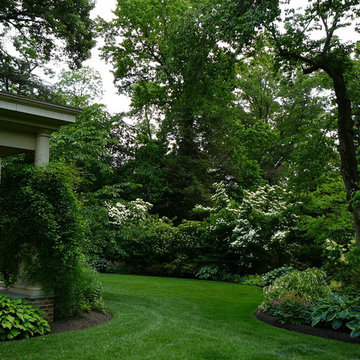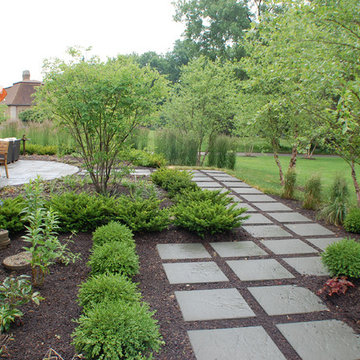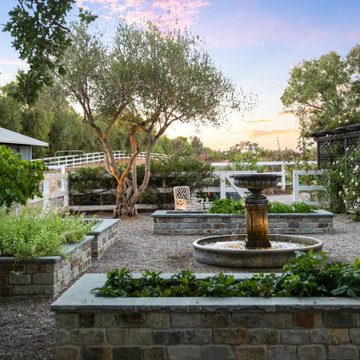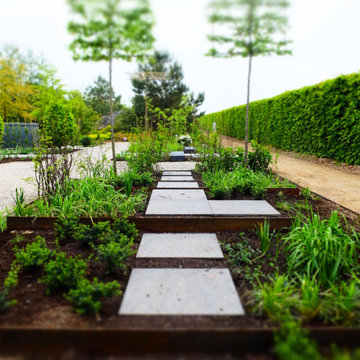56.423 Billeder af have - sportsplads og klassisk have
Sorteret efter:
Budget
Sorter efter:Populær i dag
61 - 80 af 56.423 billeder
Item 1 ud af 3
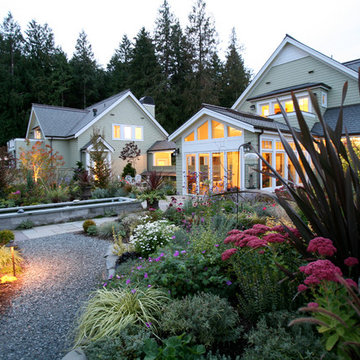
Enclosed garden showing garden shed and reflecting water feature
Jed Miller
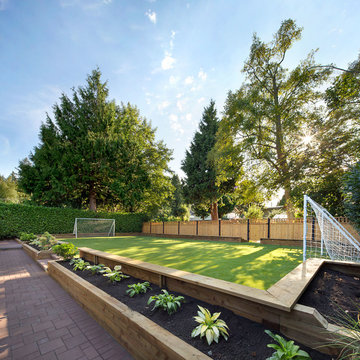
Ema Peter Photography http://www.emapeter.com/
Constructed by Best Builders. http://www.houzz.com/pro/bestbuildersca/ www.bestbuilders.ca
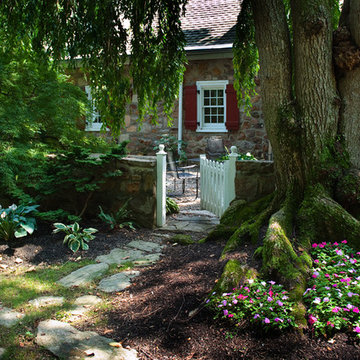
With the inspiration of a charming old stone farm house Warren Claytor Architects, designed the new detached garage as well as the addition and renovations to this home. It included a new kitchen, new outdoor terrace, new sitting and dining space breakfast room, mudroom, master bathroom, endless details and many recycled materials including wood beams, flooring, hinges and antique brick. Photo Credit: John Chew

The garden that we created unifies the property by knitting together five different garden areas into an elegant landscape surrounding the house. Different garden rooms, each with their own character and “mood”, offer places to sit or wander through to enjoy the property. The result is that in a small space you have several different garden experiences all while understanding the context of the larger garden plan.
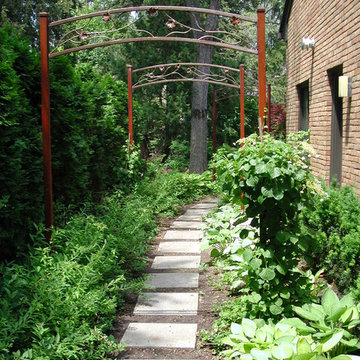
These Landscape Architectural elements were designed and installed by Great Oaks Landscape Associates Inc. Great Oaks used pergolas and arbors to accent the patio's, sitting areas, and outdoor living spaces.
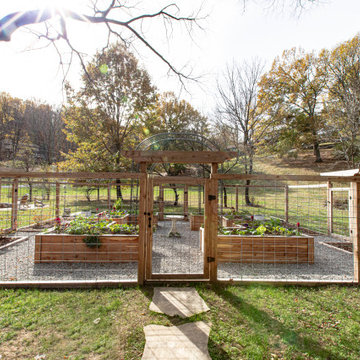
We build this edible courtyard garden for clients in Brentwood. The beds and fence are made of mill-cut local cedar. We also installed the flagstone pathway and firepit in the background.
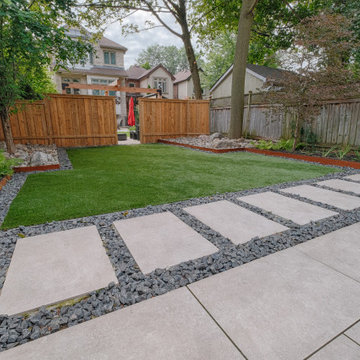
Stepping stone placement and spacing is important within a contemporary backyard design plan. Spacing depends on the size of your stones and the desired aesthetic. For a contemporary look, we chose wider gaps between stones, creating a deliberate and eye-catching pattern.
As for layout, we created a clear and intentional path with the stepping stones. You can opt for a straight path, a gently curving one, or even a geometric design, such as a grid or zigzag pattern, to achieve a contemporary feel.
Placing the stepping stones and gravel strategically provides easy access to your garden beds and other areas of interest in your backyard. This path is both functional and visually appealing.
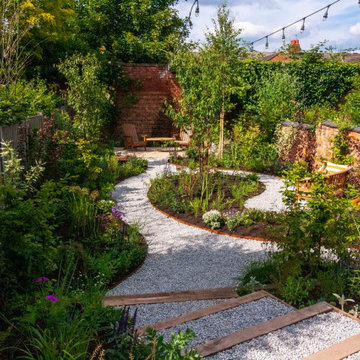
Contemporary townhouse wildlife garden, with meandering gravel paths through dynamic herbaceous planting with corten water features.
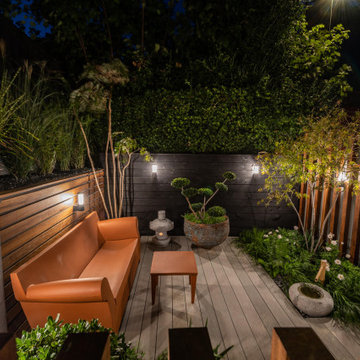
Shortlisted for the prestigious Pro Landscaper's Small Project Big Impact award.
Used as an example of excellent design on London Stone's website.
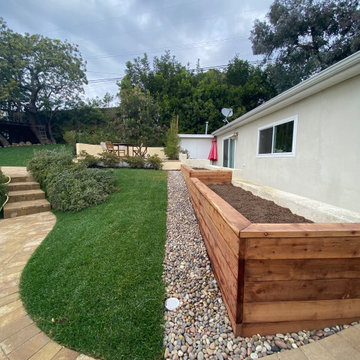
Project Description:
3D Backyard Design
We created a 3D rendering to fully show our client the outcome of her backyard remodel project. You can see from the 3D renderings we literally brought her vision to life.
Complete Backyard Remodel
We installed new pavers for the large walkway that runs from the front to the back of the backyard. We built a large concrete wall with stucco all around for privacy. The new courtyard also has new pavers, grass sections, and a sprinkler system. We planted new trees and built a wood-raised vegetable bed. For decorative accents, we added new concrete steps, smart exterior lights, artificial turf installation, river rock installation, and new drain lines to prevent flooding. We also built a custom floating deck that sits in between trees.
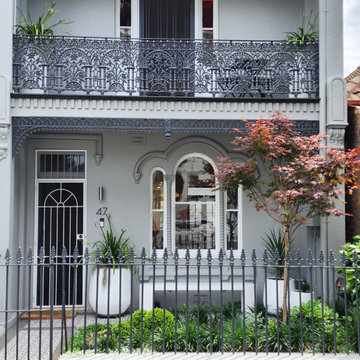
This classic Victorian Terrace was given a contemporary lift with a combination of structured and textural planting. A trio of pots provide scale and balance centered by a white concrete bench.
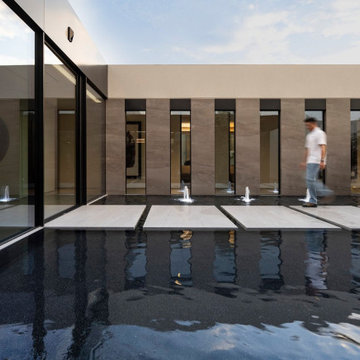
Bighorn Palm Desert luxury modern home walkway over water. Photo by William MacCollum.
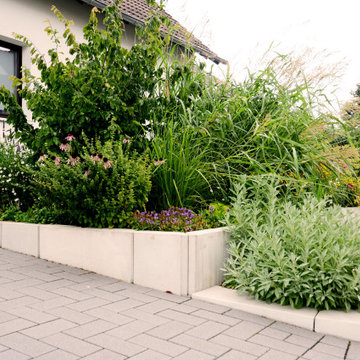
bunte und pflegeleichte Staudenpflanzung mit Solitärgehölz und einer Einfassung aus Sichtbeton-Winkelsteinen und -Blockstufen, Hauswurz für die Bepflanzung der schmalen Fugen
56.423 Billeder af have - sportsplads og klassisk have
4
