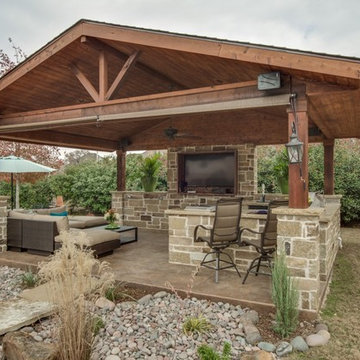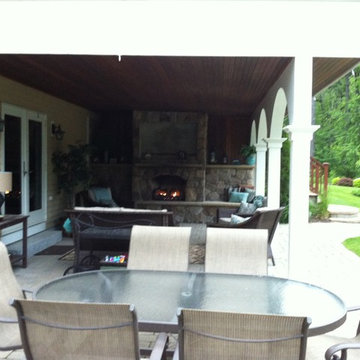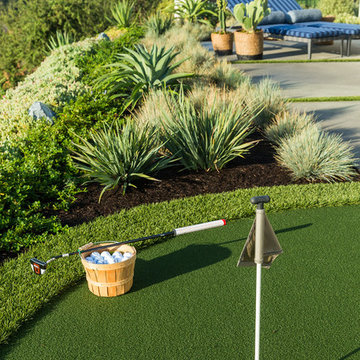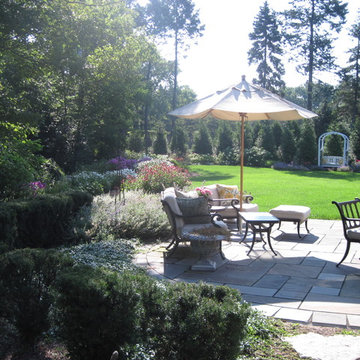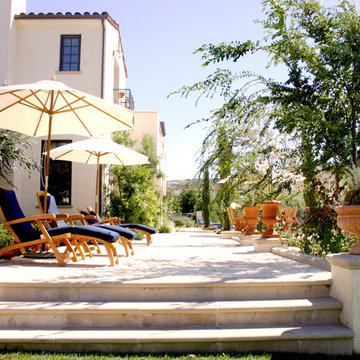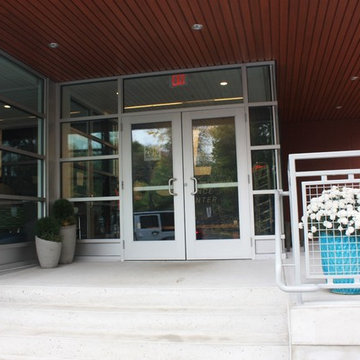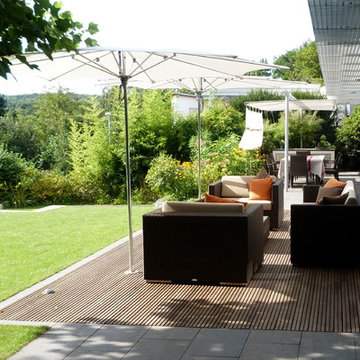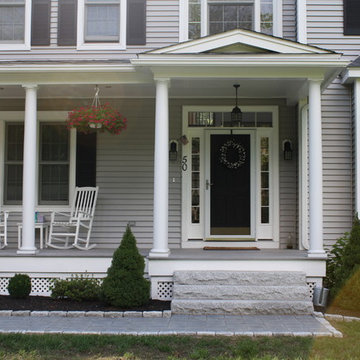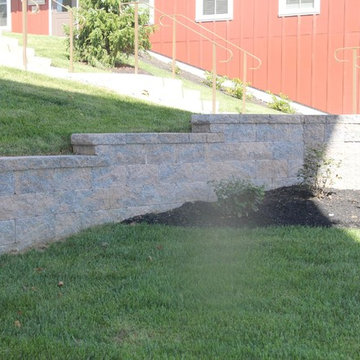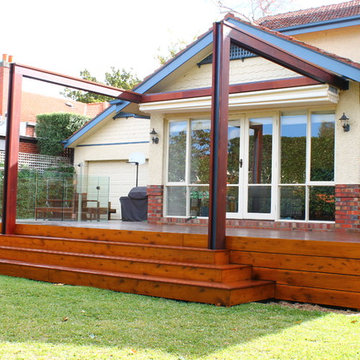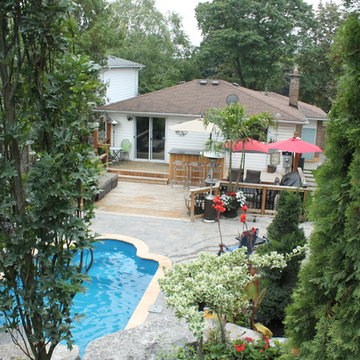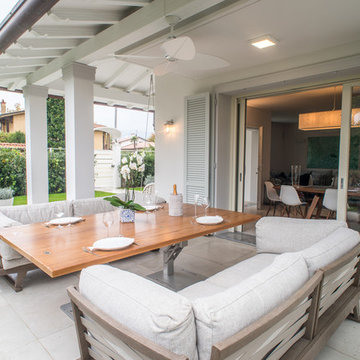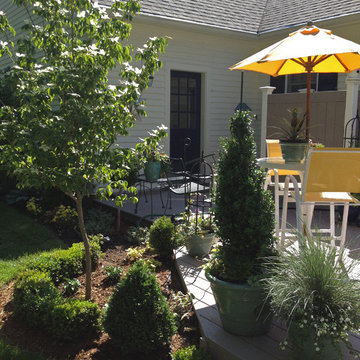Havebelysning: Billeder, design og inspiration
Sorteret efter:
Budget
Sorter efter:Populær i dag
2461 - 2480 af 2.631 billeder
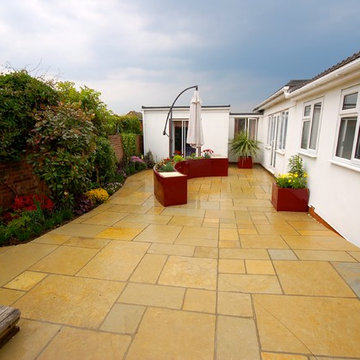
A sensory garden, designed for our client Colin who has a brain tumour and uses a wheelchair to manoeuvre. The garden needed to be interesting and stimulating for Colin but also useable for his carer, Ted and wife Barbara.
Sensory gardens can have a significant impact on a person's, physical and mental health and offer a setting for social interaction. Prior to the re-design, Colin had no reason to go into the garden, as it was a bland space with concrete covering most of its surface and uneven door levels making it difficult to access.
Sean designed a garden with a purpose. The main feature was a bespoke built, raised, metal powder coated, steel flowerbed. The height of it was designed so that Colin could reach into the flowerbed from his wheelchair and plant some seeds or tend to some annuals. The shape of it was designed to be organic; this softened the hard parallel lines, which were formed by the bungalow and the opposite garden wall. The colour was Barbara's (Colin's wife) favourite colour, Aubergine.
Wooden seats were formed into the raised planter so that both Barbara and Colin's full time carer, Ted could be enjoy the garden with Colin. A built in parasol ensured Colin had somewhere to shelter from the sun and tend to the garden on hot summers days. The borders were re-shaped and filled with an all year planting scheme to give year round interest.
The paving was sand blast finished, sandstone for good grip on the wheelchair wheels. The paving was sloped into the level door threshold so that Colin had free access to the garden at all times.
Once complete there were a few tears, including Sean's from the sheer joy of seeing Colin explore the garden and enjoy his freedom.
In Barbara's words "We cannot get Colin out of the garden, he notices the smallest of details that we would normally miss. He has grown plants from seed and tended to the salads and herbs. He has a new twinkle in his eye and I have a tear in mine as I watch him".
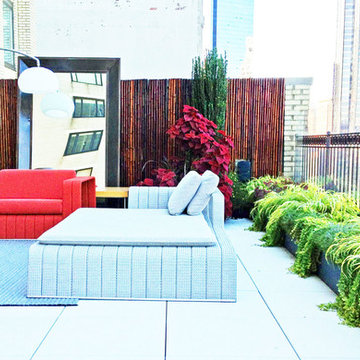
In designing this rooftop garden overlooking Central Park, one of our main objectives was to not interrupt the spectacular view. We chose low plantings of ornamental grasses, creeping Jenny, sedum, and thyme in fiberglass planters. We love the eclectic feeling of this garden with its oversized mirror to reflect the light, contemporary lamp, and plush two-toned furniture. Our client also selected an antique one-of-a-kind metal urn, in which we planted a Knockout rose bush, surrounded by grasses and annual flowers. Brown bamboo fencing helps warm up a rather plain looking brick wall. See more of our projects at www.amberfreda.com.
Find den rigtige lokale ekspert til dit projekt
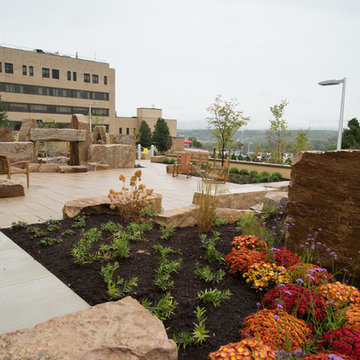
This is the primary entrance to the upper terrace from the parking lot and hospital lobby.
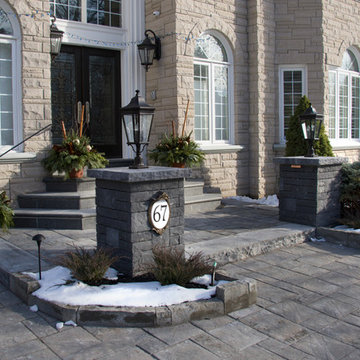
Traditional, formal design front entrance with mortared symmetrical pillars, terrace, and bullnozed granite steps and landing into the house.
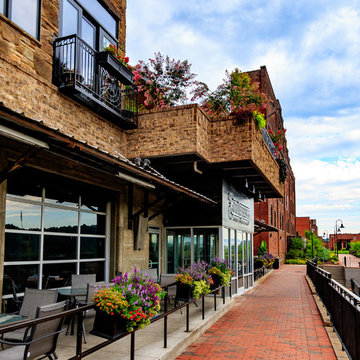
These photos feature landscaping and container planting in commercial spaces in downtown Lynchburg. Featured here are Borel Builders, Bluffwalk, and Bootleggers
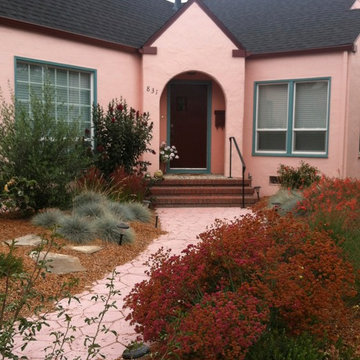
California natives, including California fescue and buckwheat, Eriogonum 'Grande Rubescens', a Cestrum newellii for it's wonderful deep green foliage and gorgeous wine red flowers, and a stately fruitless olive.
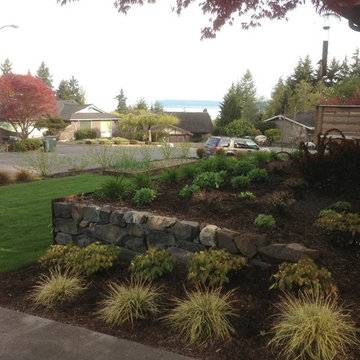
Renovation of existing Mid Century Modern entry to include clean lines, massing of plants and blending of new steel wall combined with existing rock that was re-used. Steel Planters incorporate both veggie beds and ornamental plants. Bold plant colors of yellows, oranges complement rusted steel color, as it ages. Designed by Joanna D'Asaro. Installed by In Harmony, Inc
Havebelysning: Billeder, design og inspiration
124
