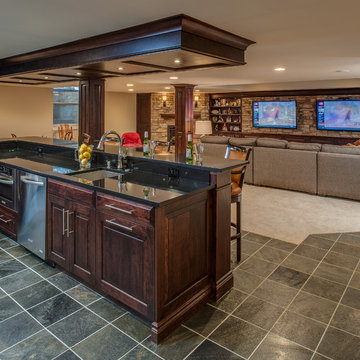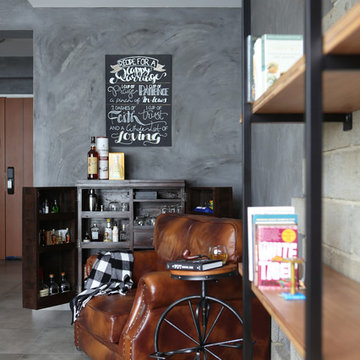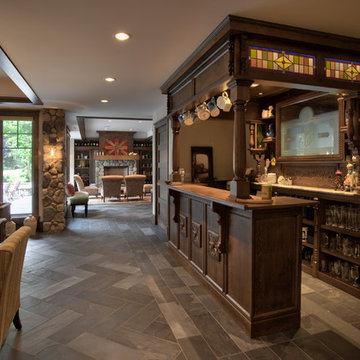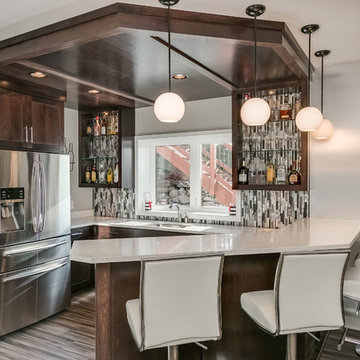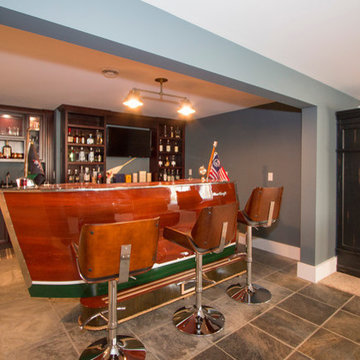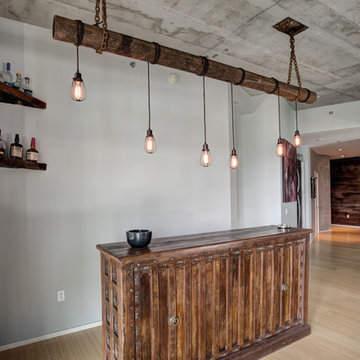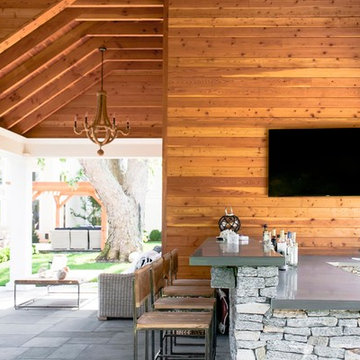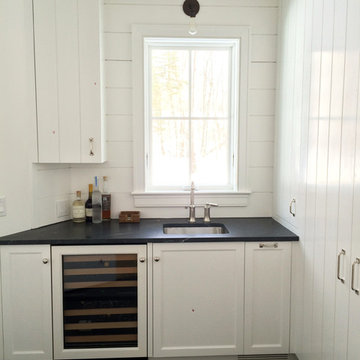464 Billeder af hjemmebar med bambusgulv og skifergulv
Sorteret efter:
Budget
Sorter efter:Populær i dag
81 - 100 af 464 billeder
Item 1 ud af 3
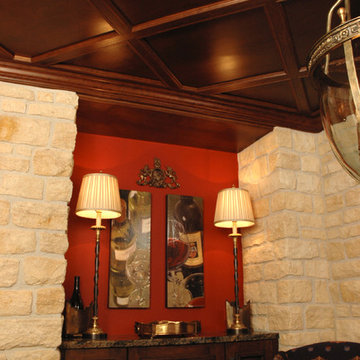
English-style pub that Her Majesty would be proud of. An authentic bar (straight from England) was the starting point for the design, then the areas beyond that include several vignette-style sitting areas, a den with a rustic fireplace, a wine cellar, a kitchenette, two bathrooms, an even a hidden home gym.
Neal's Design Remodel
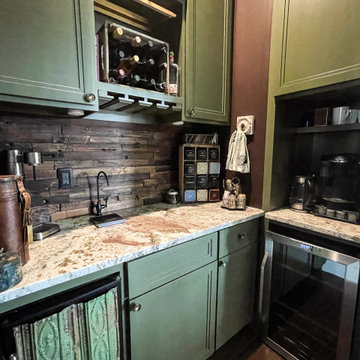
Dry bar is outfitted with reverse osmosis, a wine rack, small wine refrigerator, tea and coffee area. The recessed panel cabinets are accompanied with a rustic wooden backsplash.

WIth a lot of love and labor, Robinson Home helped to bring this dated 1980's ranch style house into the 21st century. The central part of the house went through major changes including the addition of a back deck, the removal of some interior walls, and the relocation of the kitchen just to name a few. The result is a much more light and airy space that flows much better than before.
There is a ton to say about this project so feel free to comment with any questions.
Photography by Will Robinson

This transitional home in Lower Kennydale was designed to take advantage of all the light the area has to offer. Window design and layout is something we take pride in here at Signature Custom Homes. Some areas we love; the wine rack in the dining room, flat panel cabinets, waterfall quartz countertops, stainless steel appliances, and tiger hardwood flooring.
Photography: Layne Freedle
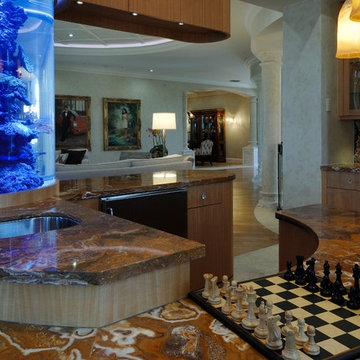
This is a close-up view of the wet bar with the living room and dining room beyond. One of the two Subzero wine refrigerators is visible in the background. There is an ice maker in the bar. The bar top is set up at two levels. One level is high enough for under cabinet appliances. The lower level acomodates chair height seating. The bar top is Onyx
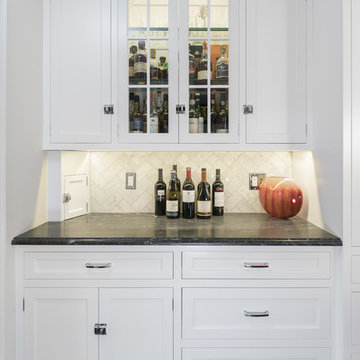
The challenge of this project was to bring modern functionality to a kitchen in a historic Cotswald home. A wall between the kitchen and breakfast room was removed to create a larger, more functional space. The homeowner's favorite color red was incorporated into the design and continues the color palette from the rest of the house. Bold design choices celebrate the small space. Dark slate floors contrast with white cabinets. The efficient center island is painted red, and serves as a dramatic focal point. Granite counters are from Pascucci. Homestead Cabinetmakers of Kalamazoo created custom cabinets tailored for the space. A built in china hutch with fluting detail reflects traditional style without being overly ornate. Rejuvenation light fixtures illuminate the space while maintaining traditional style. The wallcovering is vinyl with a raw silk look.
Photography: Kristian Walker
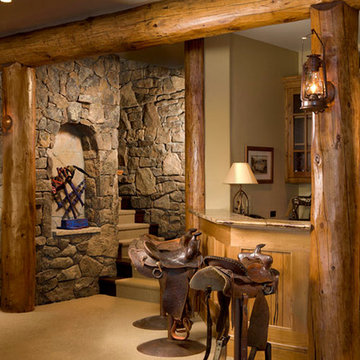
Wet bar at end of rec room. Custom saddle ar stools at raised bar top. Stone walls and log post and beams.
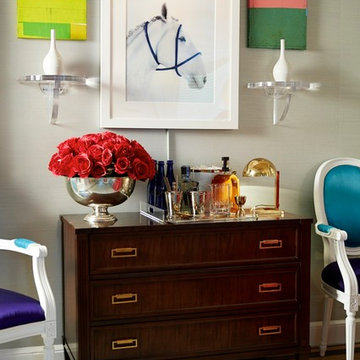
A Kentucky Derby-inspired sitting room, Holiday House NYC, 2014. Interior design: Patrick James Hamilton Designs; Photo: Jody Kivort.
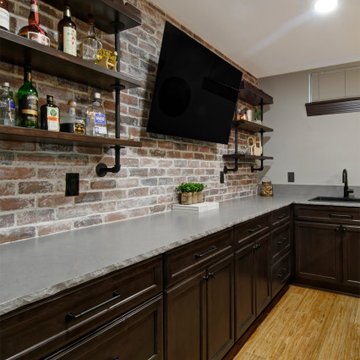
Rustic Basement Concept- with cork flooring. fireplace, open shelving, bar area, wood paneling in Columbus
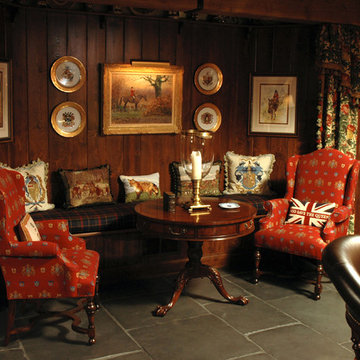
English-style pub that Her Majesty would be proud of. An authentic bar (straight from England) was the starting point for the design, then the areas beyond that include several vignette-style sitting areas, a den with a rustic fireplace, a wine cellar, a kitchenette, two bathrooms, an even a hidden home gym.
Neal's Design Remodel
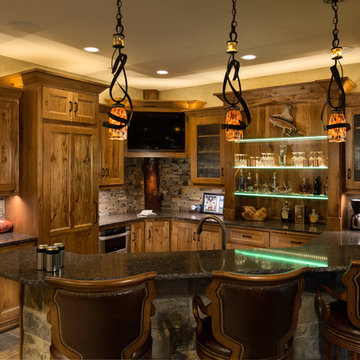
This comfortable, yet gorgeous, family home combines top quality building and technological features with all of the elements a growing family needs. Between the plentiful, made-for-them custom features, and a spacious, open floorplan, this family can relax and enjoy living in their beautiful dream home for years to come.
Photos by Thompson Photography
464 Billeder af hjemmebar med bambusgulv og skifergulv
5
