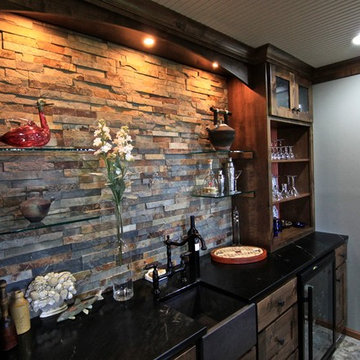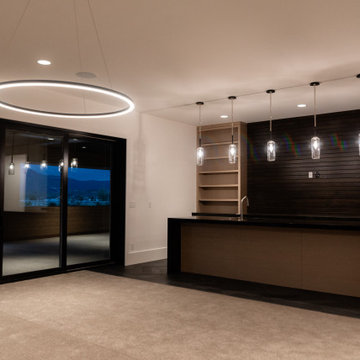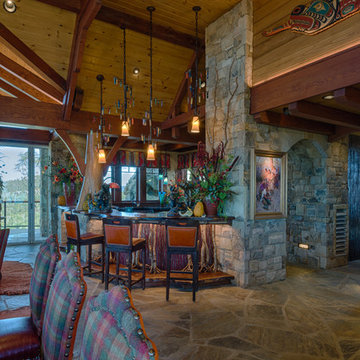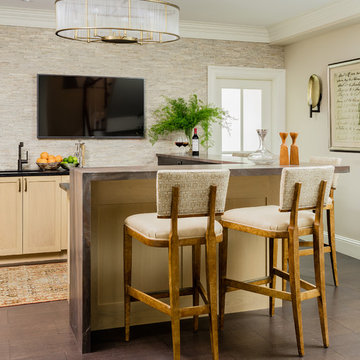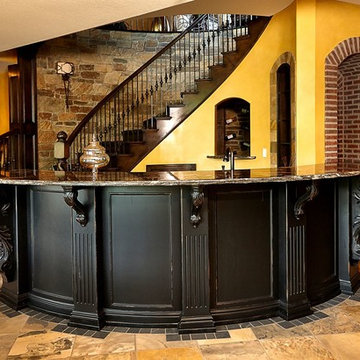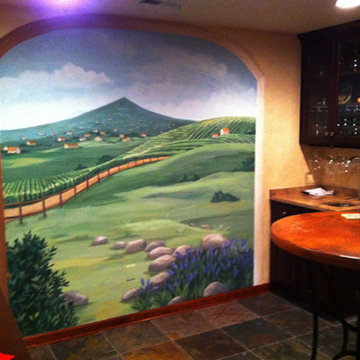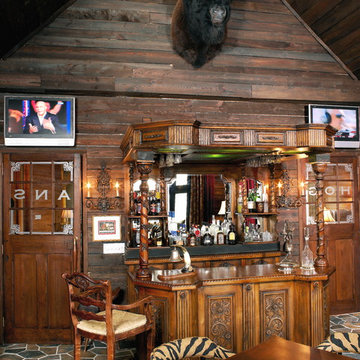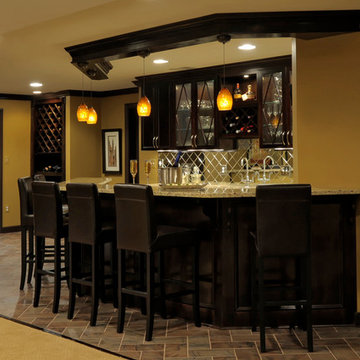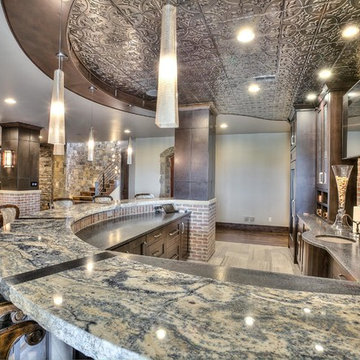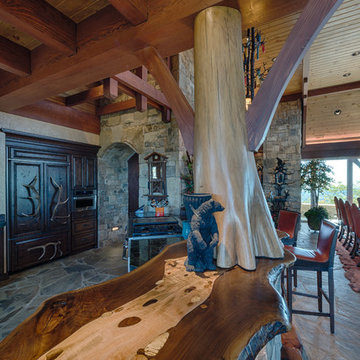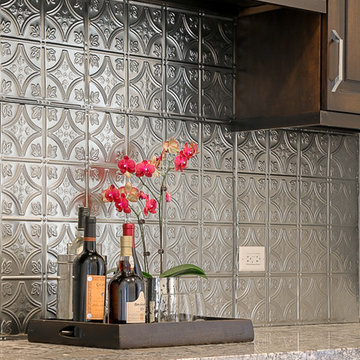464 Billeder af hjemmebar med bambusgulv og skifergulv
Sorteret efter:
Budget
Sorter efter:Populær i dag
101 - 120 af 464 billeder
Item 1 ud af 3

Our design team wanted to achieve a Pacific Northwest transitional contemporary home with a bit of nautical feel to the exterior. We mixed organic elements throughout the house to tie the look all together, along with white cabinets in the kitchen. We hope you enjoy the interior trim details we added on columns and in our tub surrounds. We took extra care on our stair system with a wrought iron accent along the top.
Photography: Layne Freedle
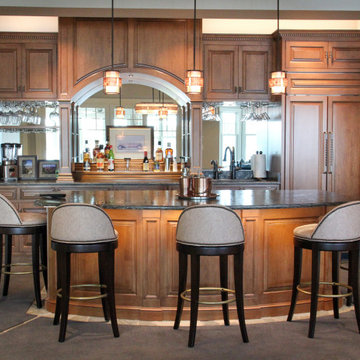
Full sized appliances serve this lower level wet bar. Space for a pool table. Slate tile throughout the lower level. Custom maple (stained and glazed) bar cabinetry by Ayr Custom Cabinets, Nappanee, Indiana. Granite bar top.
Design by Lorraine Bruce of Lorraine Bruce Design; Architectural Design by Helman Sechrist Architecture; General Contracting by Martin Bros. Contracting, Inc.; Photos by Marie Kinney. Images are the property of Martin Bros. Contracting, Inc. and may not be used without written permission.
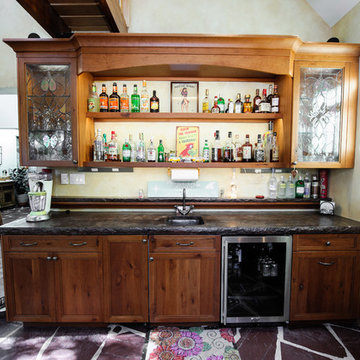
Custom wet bar at the Jersey Shore
Design by
David Gresh, Universal Cabinetry Design/Universal Supply
Ship Bottom, NJ 08008
General Contracting & installation by
Ciardelli Finish Carpentry
Beach Haven, NJ 08008
Countertop by
LBI Tile & Marble, LLC
Beach Haven, NJ 08008
Cabinetry by
Signature Custom Cabinetry, Inc.
Ephrata, PA 17522
Photography by
Adrienne Ingram, Element Photography
Medford, NJ 08053
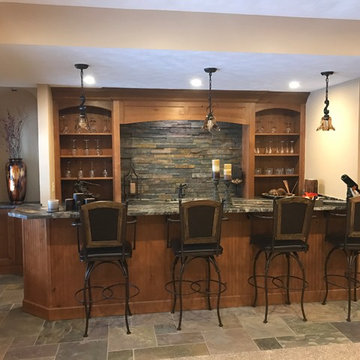
Custom basement remodel. We turned an empty, unfinished basement into a beautiful game room and bar, with a ski lodge, rustic theme.
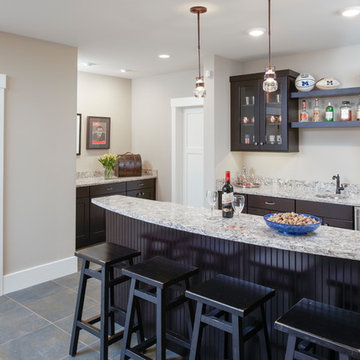
The bar area in the lower level is the perfect place to enjoy watching your favorite sports team. This custom designed and built home was constructed by Meadowlark Design+Build in Ann Arbor, MI. Photos by John Carlson.
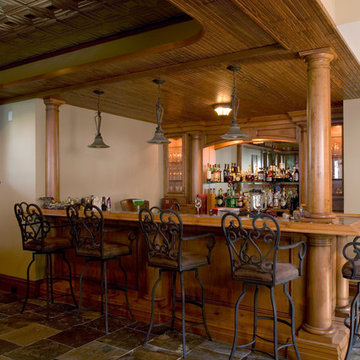
http://www.cabinetwerks.com. Custom built bar cabinetry in knotty alder with medium stain and heavily distressed finish. Natural slate flooring, beadboard ceiling with tin ceiling tiles. Photo by Linda Oyama Bryan. Cabinetry by Wood-Mode/Brookhaven.

As a wholesale importer and distributor of tile, brick, and stone, we maintain a significant inventory to supply dealers, designers, architects, and tile setters. Although we only sell to the trade, our showroom is open to the public for product selection.
We have five showrooms in the Northwest and are the premier tile distributor for Idaho, Montana, Wyoming, and Eastern Washington. Our corporate branch is located in Boise, Idaho.

U shaped bar constructed of sapelli wood with granite top - window wall opens to exterior
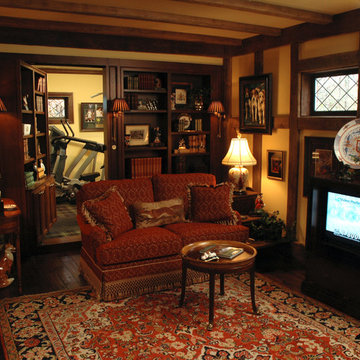
English-style pub that Her Majesty would be proud of. An authentic bar (straight from England) was the starting point for the design, then the areas beyond that include several vignette-style sitting areas, a den with a rustic fireplace, a wine cellar, a kitchenette, two bathrooms, an even a hidden home gym.
Neal's Design Remodel
464 Billeder af hjemmebar med bambusgulv og skifergulv
6
