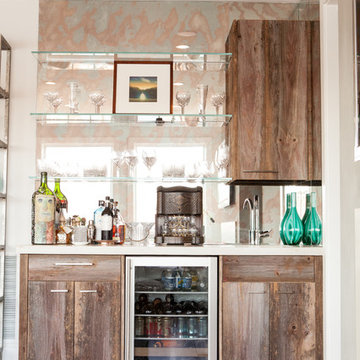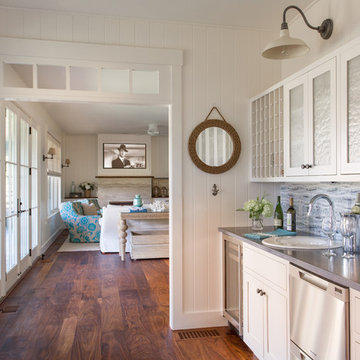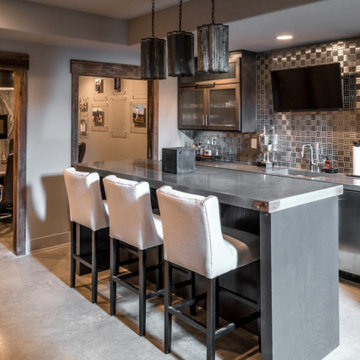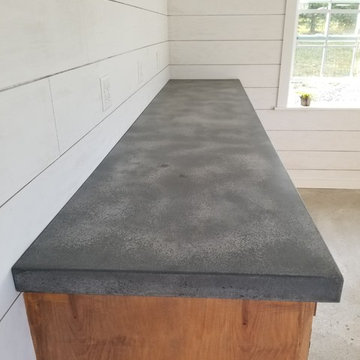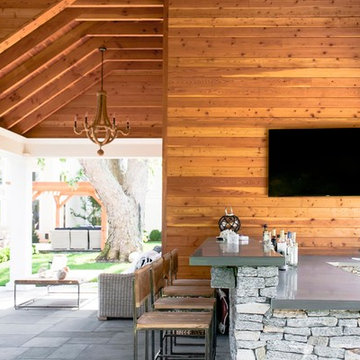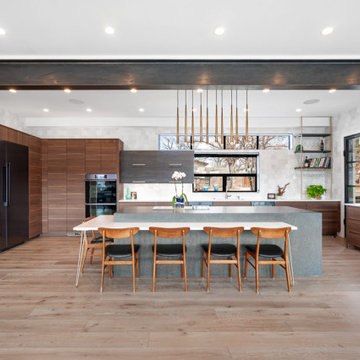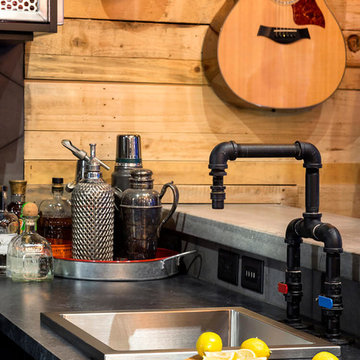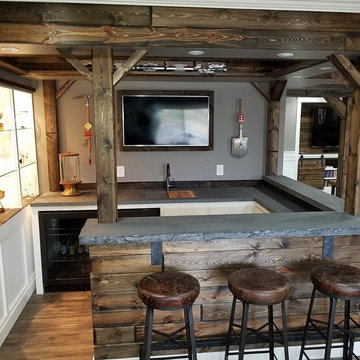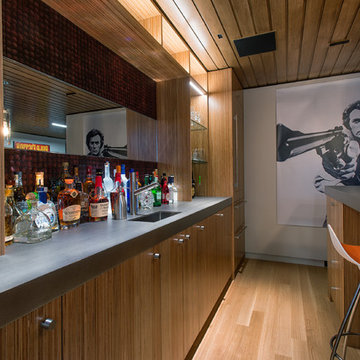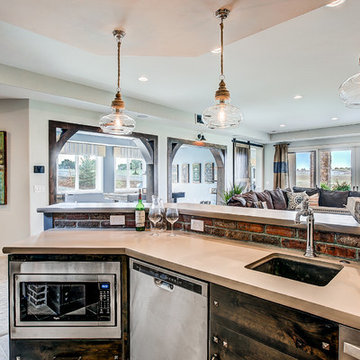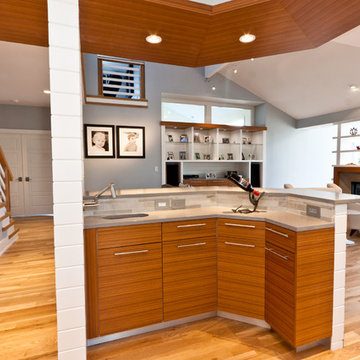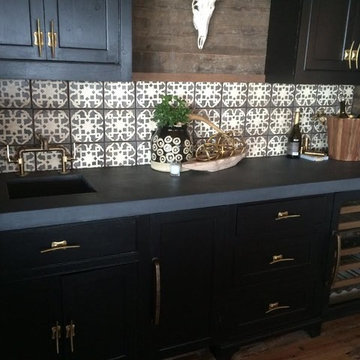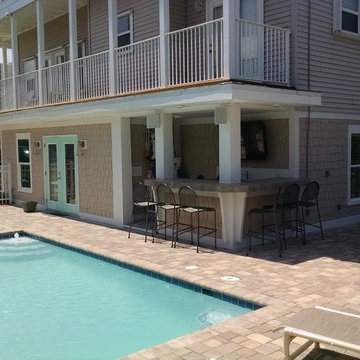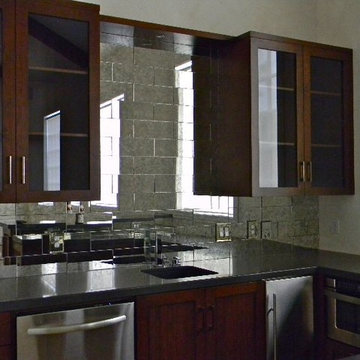521 Billeder af hjemmebar med betonbordplade
Sorteret efter:
Budget
Sorter efter:Populær i dag
221 - 240 af 521 billeder
Item 1 ud af 2
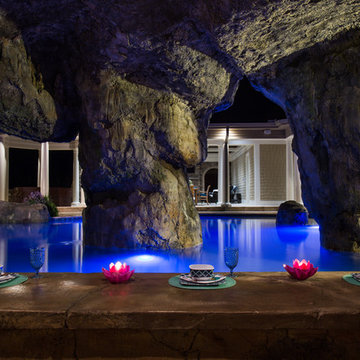
Shehan Luxury Pools is please to present The Balfe - our newest addition to the prestigious Symphony Collection.
Hiding beneath over 6,500 square feet of simulated granite slabs, spires and cliff-face rock, a sculpted limestone cavern snakes around a perfectly positioned swim-up bar.
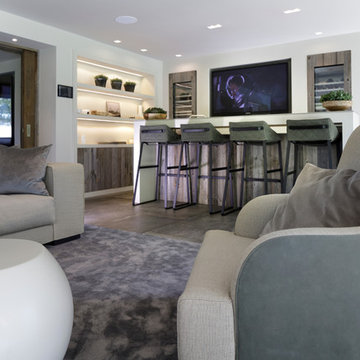
Stylish Drinks Bar area in this contemporary family home with sky-frame opening system creating fabulous indoor-outdoor luxury living. Stunning Interior Architecture & Interior design by Janey Butler Interiors. With bespoke concrete & barnwood details, stylish barnwood pocket doors & barnwod Gaggenau wine fridges. Crestron & Lutron home automation throughout and beautifully styled by Janey Butler Interiors with stunning Italian & Dutch design furniture.
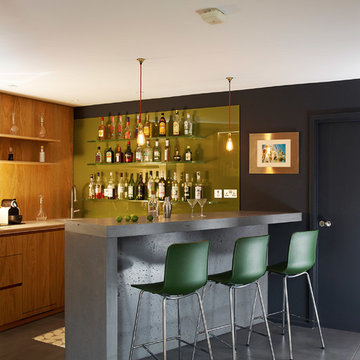
Concrete kitchen island, floor slabs (115 m2) and snack bar
Products:
- Island worktop: Beton Lege® (80 mm thick), hob cut-out and bespoke sink
- Island fronts and legs: 80 mm thick Beton Lege®
1600 x 800 x 20 mm mass concrete floor slabs
- Snack bar worktop: 80 mm thick Beton Lege®
- Snack bar fronts and legs: 80 mm thick Beton Lege®
Colour/finish:
- Island and snack bar worktops: Raw vitrified finish - 216 Anthracite grey
- Island and snack bar legs: Raw finish - 216 Anthracite grey
- Floor slabs: Smooth mineral finish - 515 Anthracite grey
Photo credits & architect : Holloways of Ludlow Kitchens
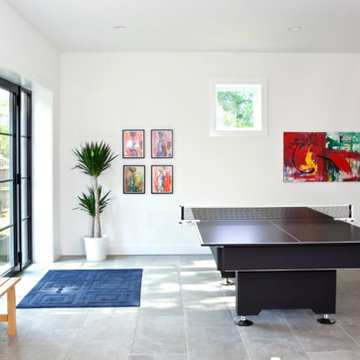
This modern industrial Accessory Dwelling Unit is the perfect mix of style and entertainment. Inside, you'll find an entertainment center with a hanging TV and sound system as well as a ping pong table and a small kitchen for drinks and snacks. Take note of the modern elements that flow throughout this ADU including the art on the walls and the stainless steel fixtures of the ceiling fan and faucet.
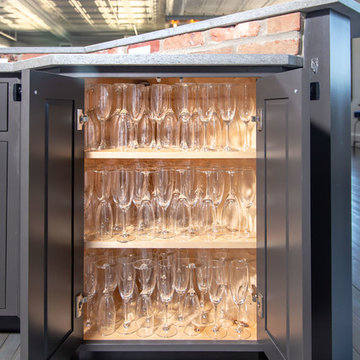
Build Method: Inset
Base cabinets: SW Black Fox
Countertop: Caesarstone Rugged Concrete
Special feature: Pool Stick storage
Ice maker panel
Bar tower cabinets: Exterior sides – Reclaimed wood
Interior: SW Black Fox with glass shelves
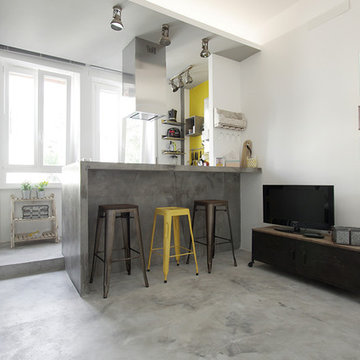
appartamento al centro di Roma con pavimento in microcemento con effetto cemento invecchiato. Finte crepe e macchie di ossidazioni rendono l'ambiente molto simpatico. il banco cucina in muratura è rivestito anch'esso in microcemento, ma con tonalità leggermente più scure.
dietro l'angolo bar si cela la cucina ,il lavabo e lavastoviglie. sotto la struttura in muratura co sono i mobili artigianali porta forno, cassettiera e dei ripiani a vista. tutto è estremamente comodo e pratico
521 Billeder af hjemmebar med betonbordplade
12
