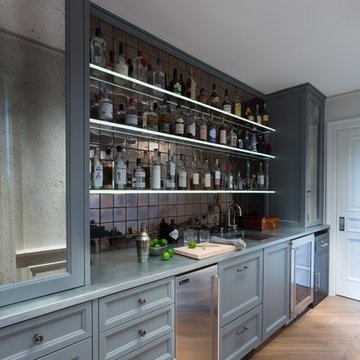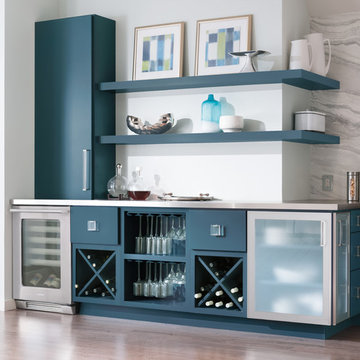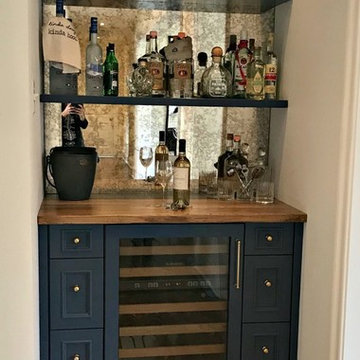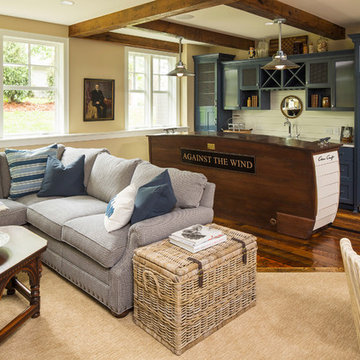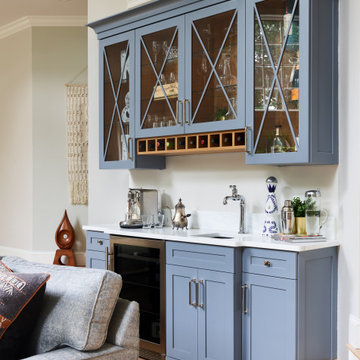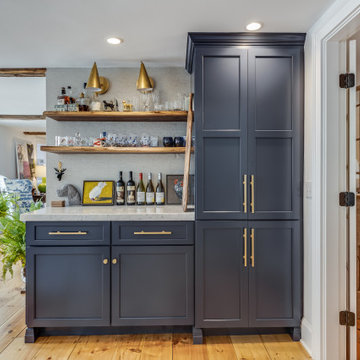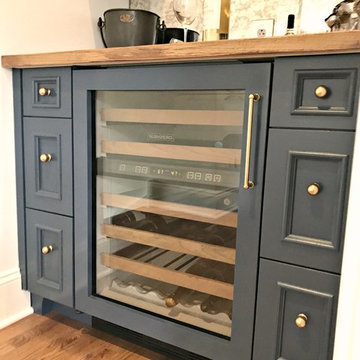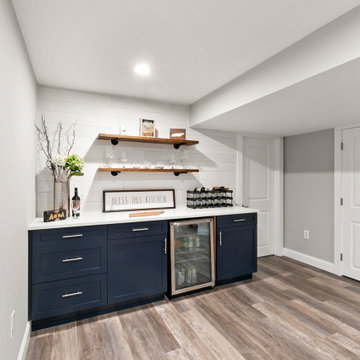390 Billeder af hjemmebar med blå skabe og mellemfarvet parketgulv
Sorteret efter:
Budget
Sorter efter:Populær i dag
41 - 60 af 390 billeder
Item 1 ud af 3
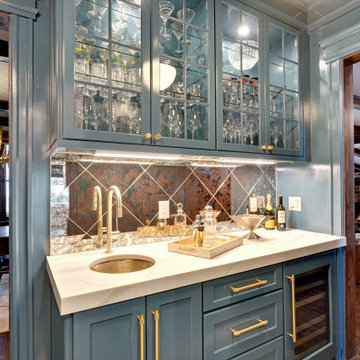
We recreated and updated this pass thru pantry by adding a brass sink and fixtures and a beverage center so it fits the clients lifestyle. We the ordered on finished cabinetry and had all the wall, trim work and cabinetry lacquered in a benjamin moore paint
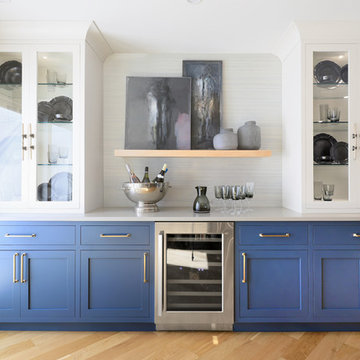
This bank of cabinetry became a mix-use area. Functionally used as a wet bar area with its under-cabinet wine refrigerator, a display area with two tall glass paneled cabinets and a floating shelf at the center and lastly as a serving area right before you head outside through the adjacent sliding doors.
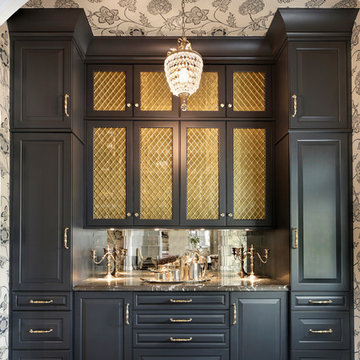
Dark opaque finish on built-in butler's pantry cabinetry. Stacked cabinetry to almost 10' tall. Wire mesh insert in glass front cabinets. Beveled mirror backsplash.
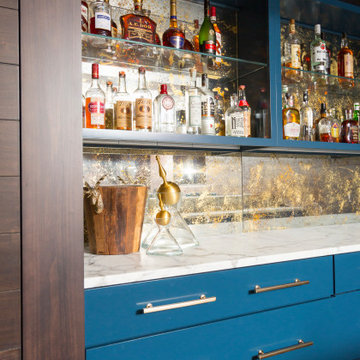
Rich blue cabinetry with antiqued mirror backsplash surrounded by warm wood cladded walls ... guest don't ever want to leave.

Our St. Pete studio designed this stunning pied-à-terre for a couple looking for a luxurious retreat in the city. Our studio went all out with colors, textures, and materials that evoke five-star luxury and comfort in keeping with their request for a resort-like home with modern amenities. In the vestibule that the elevator opens to, we used a stylish black and beige palm leaf patterned wallpaper that evokes the joys of Gulf Coast living. In the adjoining foyer, we used stylish wainscoting to create depth and personality to the space, continuing the millwork into the dining area.
We added bold emerald green velvet chairs in the dining room, giving them a charming appeal. A stunning chandelier creates a sharp focal point, and an artistic fawn sculpture makes for a great conversation starter around the dining table. We ensured that the elegant green tone continued into the stunning kitchen and cozy breakfast nook through the beautiful kitchen island and furnishings. In the powder room, too, we went with a stylish black and white wallpaper and green vanity, which adds elegance and luxe to the space. In the bedrooms, we used a calm, neutral tone with soft furnishings and light colors that induce relaxation and rest.
---
Pamela Harvey Interiors offers interior design services in St. Petersburg and Tampa, and throughout Florida's Suncoast area, from Tarpon Springs to Naples, including Bradenton, Lakewood Ranch, and Sarasota.
For more about Pamela Harvey Interiors, see here: https://www.pamelaharveyinteriors.com/
To learn more about this project, see here:
https://www.pamelaharveyinteriors.com/portfolio-galleries/chic-modern-sarasota-condo

This 2-story home with first-floor owner’s suite includes a 3-car garage and an inviting front porch. A dramatic 2-story ceiling welcomes you into the foyer where hardwood flooring extends throughout the main living areas of the home including the dining room, great room, kitchen, and breakfast area. The foyer is flanked by the study to the right and the formal dining room with stylish coffered ceiling and craftsman style wainscoting to the left. The spacious great room with 2-story ceiling includes a cozy gas fireplace with custom tile surround. Adjacent to the great room is the kitchen and breakfast area. The kitchen is well-appointed with Cambria quartz countertops with tile backsplash, attractive cabinetry and a large pantry. The sunny breakfast area provides access to the patio and backyard. The owner’s suite with includes a private bathroom with 6’ tile shower with a fiberglass base, free standing tub, and an expansive closet. The 2nd floor includes a loft, 2 additional bedrooms and 2 full bathrooms.
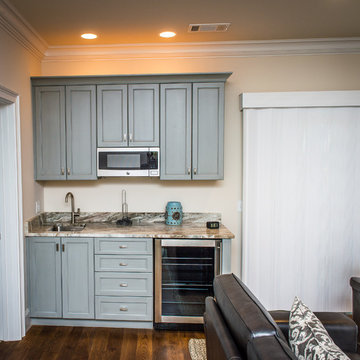
This corner bar in the game room has a lovely sea blue green cabinet to match countertops, which are covered in an Indian Marble called Fantasy Brown. This will be a popular gathering spot.

This home bar has glass shelving and a mirrored backsplash. The blue cabinetry adds a pop of color to the area and blends with the blue painted refrigerator.
390 Billeder af hjemmebar med blå skabe og mellemfarvet parketgulv
3
