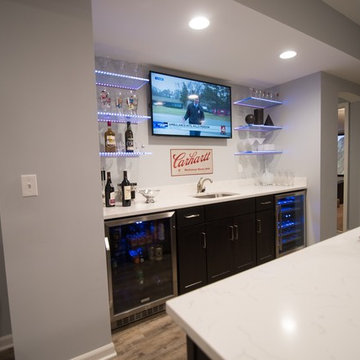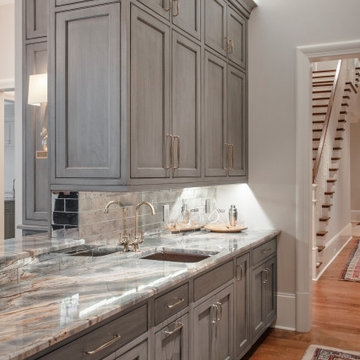932 Billeder af hjemmebar med bordplade i kvartsit og brunt gulv
Sorteret efter:
Budget
Sorter efter:Populær i dag
1 - 20 af 932 billeder
Item 1 ud af 3

Elevating the home bar experience with a touch of sophistication. Our remodel features custom slate blue built-ins complementing the rustic charm of the stone fireplace.

Removed built-in cabinets on either side of wall; removed small bar area between walls; rebuilt wall between formal and informal dining areas, opening up walkway. Added wine and coffee bar, upper and lower cabinets, quartzite counter to match kitchen. Painted cabinets to match kitchen. Added hardware to match kitchen. Replace floor to match existing.

What was once a pass through room has now become a destination, and the first stop is the bar. The gold & silver mesh panels give it a bit of an industrial feel, while the furniture like cabinet makes it feel more like an armoire filled with exciting drinks and glassware.

This creative walkway is made usable right off the kitchen where extra storage, wine cooler and bar space are the highlights. Library ladder helps makes those various bar items more accessible.

The walk-in pantry was reconfigured in the space and seamlessly blended with the kitchen utilizing the same Dura Supreme cabinetry, quartzite countertop, and tile backsplash. Maximizing every inch, the pantry was designed to include a functional dry bar with wine and beer fridges. New upper glass cabinets and additional open shelving create the perfect way to spice up storage for glassware and supplies.

A perfect nook for that coffee and tea station, or side bar when entertaining in the formal dining area, the simplicity of the side bar greats visitors as they enter from the front door. The clean, sleek lines, and organic textures give a glimpse of what is to come once one turns the corner and enters the kitchen.

The Holloway blends the recent revival of mid-century aesthetics with the timelessness of a country farmhouse. Each façade features playfully arranged windows tucked under steeply pitched gables. Natural wood lapped siding emphasizes this homes more modern elements, while classic white board & batten covers the core of this house. A rustic stone water table wraps around the base and contours down into the rear view-out terrace.
Inside, a wide hallway connects the foyer to the den and living spaces through smooth case-less openings. Featuring a grey stone fireplace, tall windows, and vaulted wood ceiling, the living room bridges between the kitchen and den. The kitchen picks up some mid-century through the use of flat-faced upper and lower cabinets with chrome pulls. Richly toned wood chairs and table cap off the dining room, which is surrounded by windows on three sides. The grand staircase, to the left, is viewable from the outside through a set of giant casement windows on the upper landing. A spacious master suite is situated off of this upper landing. Featuring separate closets, a tiled bath with tub and shower, this suite has a perfect view out to the rear yard through the bedroom's rear windows. All the way upstairs, and to the right of the staircase, is four separate bedrooms. Downstairs, under the master suite, is a gymnasium. This gymnasium is connected to the outdoors through an overhead door and is perfect for athletic activities or storing a boat during cold months. The lower level also features a living room with a view out windows and a private guest suite.
Architect: Visbeen Architects
Photographer: Ashley Avila Photography
Builder: AVB Inc.

Countertop: Bianco Venato Polished
Cabinets: Dark Ale Bryant Maple
Paint: North Star SW6246
Flooring: Encore Series Longview Pine

Concealed behind this elegant storage unit is everything you need to host the perfect party! It houses everything from liquor, different types of glass, and small items like wine charms, napkins, corkscrews, etc. The under counter beverage cooler from Sub Zero is a great way to keep various beverages at hand! You can even store snacks and juice boxes for kids so they aren’t under foot after school! Follow us and check out our website's gallery to see the rest of this project and others!
Third Shift Photography

Builder: Copper Creek, LLC
Architect: David Charlez Designs
Interior Design: Bria Hammel Interiors
Photo Credit: Spacecrafting
932 Billeder af hjemmebar med bordplade i kvartsit og brunt gulv
1








