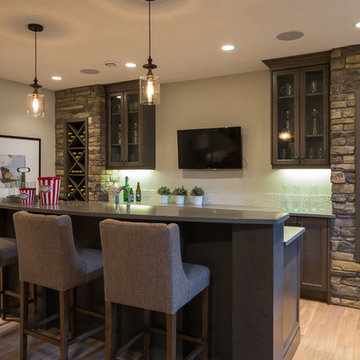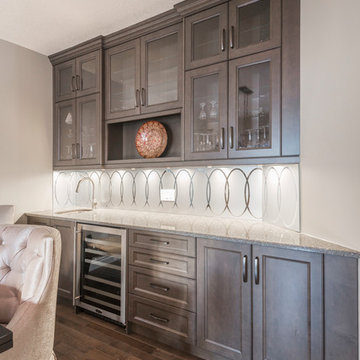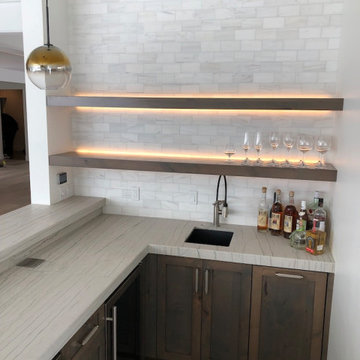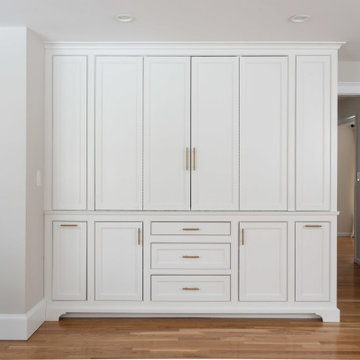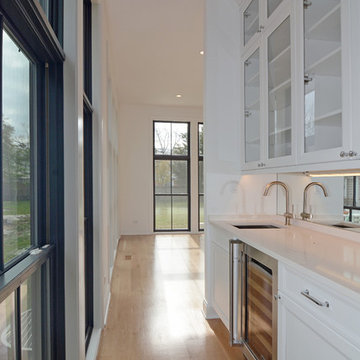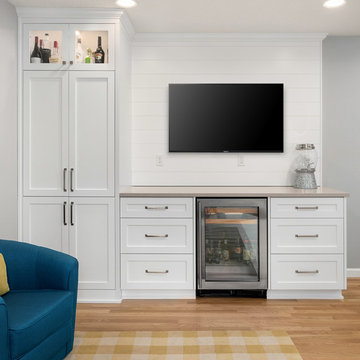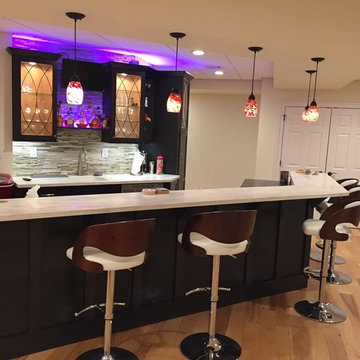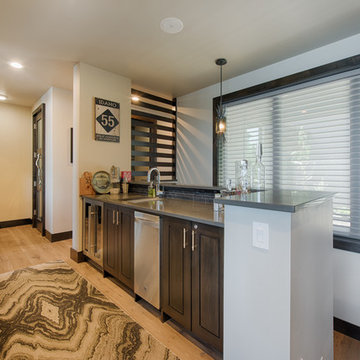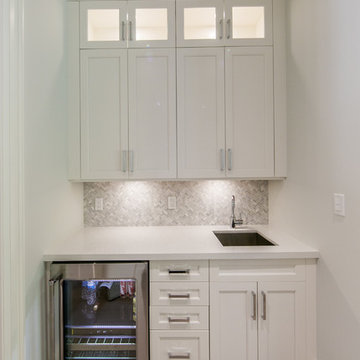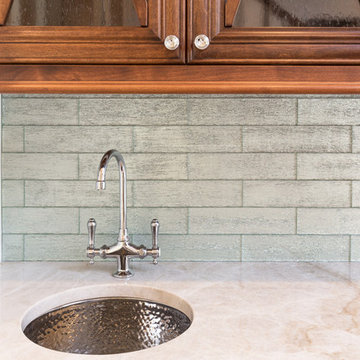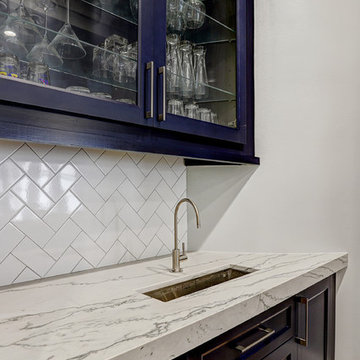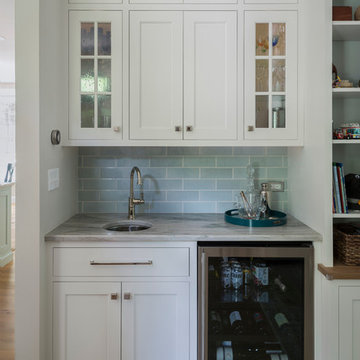337 Billeder af hjemmebar med bordplade i kvartsit og lyst trægulv
Sorteret efter:
Budget
Sorter efter:Populær i dag
81 - 100 af 337 billeder
Item 1 ud af 3
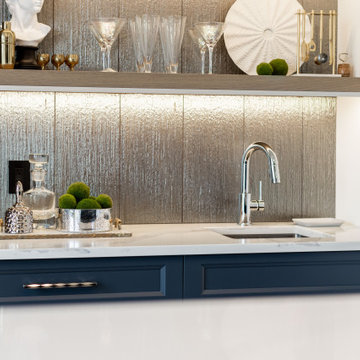
This is a custom bar design for the client, they like to entertain and watch movies in this space, so we wanted a place where it created depth, and a bit of sparkle all while paying an homage to their yacht lifestyle.
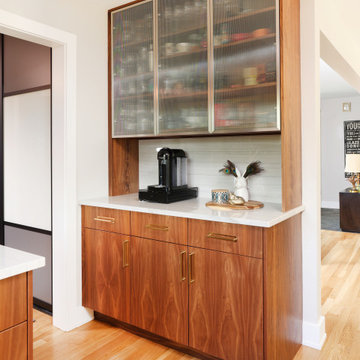
A new bar area was added that features reeded glass insert doors framed in brushed stainless steel.
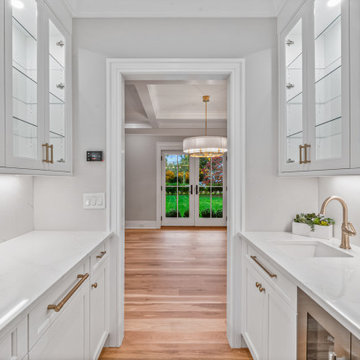
Custom kitchen and butler's pantry for this newly constructed home with reeded detail on kitchen island and two toned wood hood
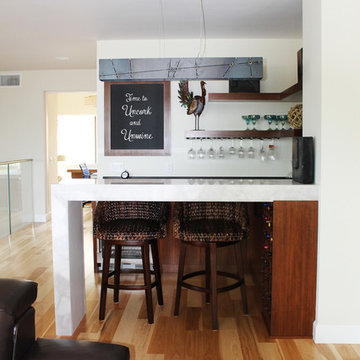
The home bar where our client's uncork and unwine with friends and family. This bar features a Caesarstone backlit waterfall countertop, floating LED lit shelves, linear suspension light, chalkboard, and wine bottle cabinetry.
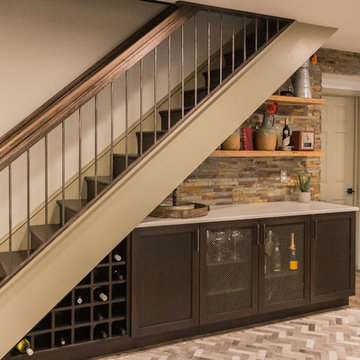
Directly adjacent to the main bar is the wine bar. Similar to the main area, this bar is created with complimenting walnut stained cabinetry, natural stone backsplash, and quarts countertop. The difference is in the details, with the custom wine rack and brass chain link doors.
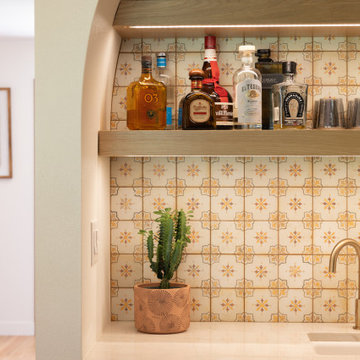
Such an exciting transformation for this sweet family. A modern take on Southwest design has us swooning over these neutrals with bold and fun pops of color and accents that showcase the gorgeous footprint of this kitchen, dining, and drop zone to expertly tuck away the belonging of a busy family!
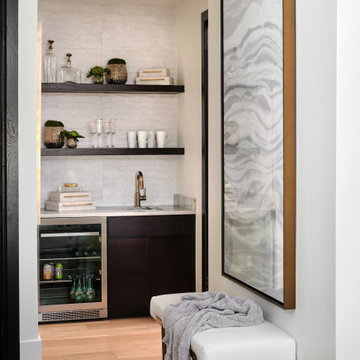
The serene guest suite in this lovely home has breathtaking views from the third floor. Blue skies abound and on a clear day the Denver skyline is visible. The lake that is visible from the windows is Chatfield Reservoir, that is often dotted with sailboats during the summer months. This comfortable suite boasts an upholstered king-sized bed with luxury linens, a full-sized dresser and a swivel chair for reading or taking in the beautiful views. The opposite side of the room features an on-suite bar with a wine refrigerator, sink and a coffee center. The adjoining bath features a jetted shower and a stylish floating vanity. This guest suite was designed to double as a second primary suite for the home, should the need ever arise.
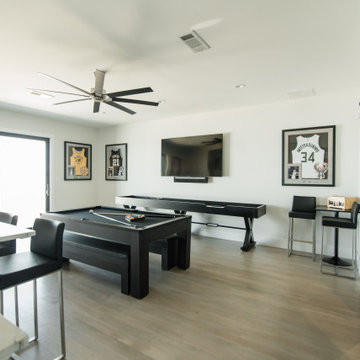
Large game room with golf simulator room (behind sliding doors). Large enough for seating, shuffleboard and pool tables. Everything you need within arm's reach at the bar - cooler, suspended bar, icemaker and sink!
337 Billeder af hjemmebar med bordplade i kvartsit og lyst trægulv
5
