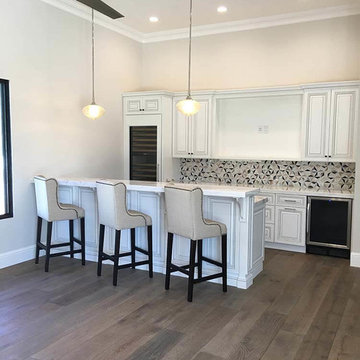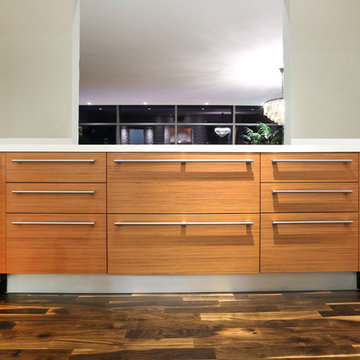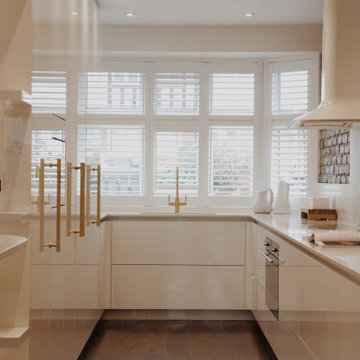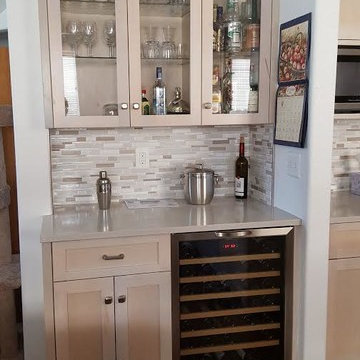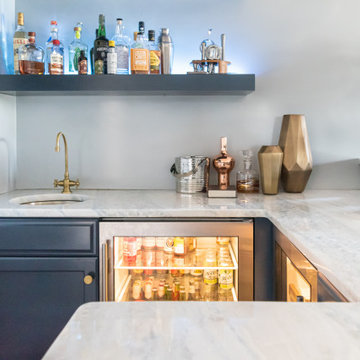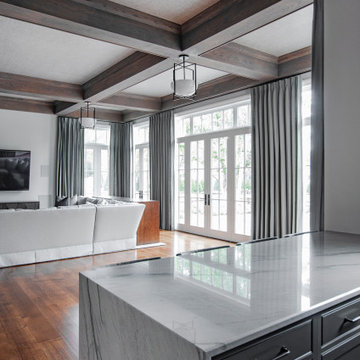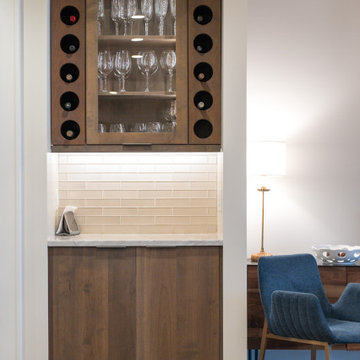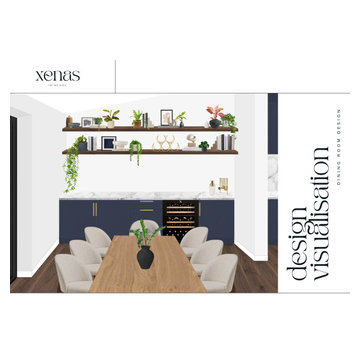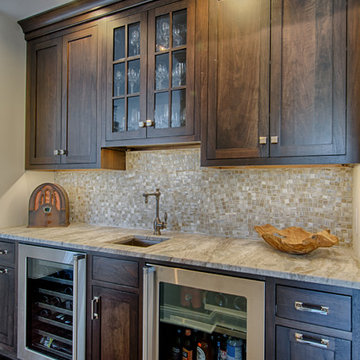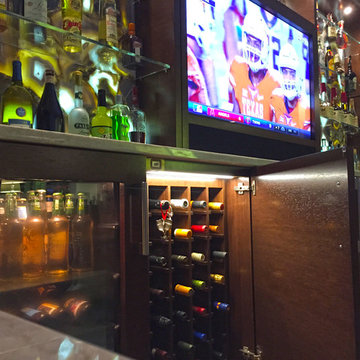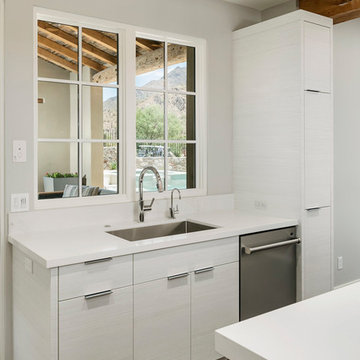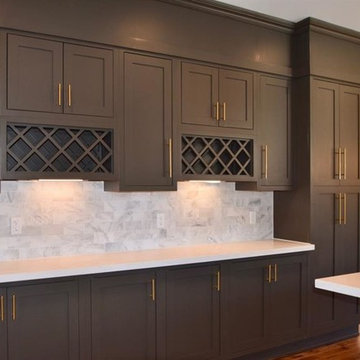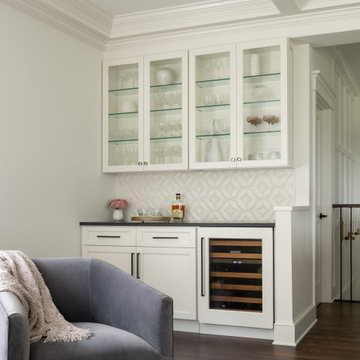316 Billeder af hjemmebar med bordplade i kvartsit og mørkt parketgulv
Sorteret efter:
Budget
Sorter efter:Populær i dag
241 - 260 af 316 billeder
Item 1 ud af 3
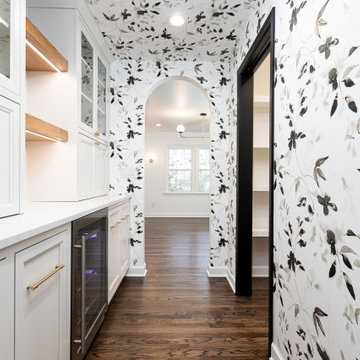
Butler's pantry with built in wine cooler, floral wallpaper to add character and dimension to the space with Walk-In Pantry adjecent to meet this busy family's needs for space and organization
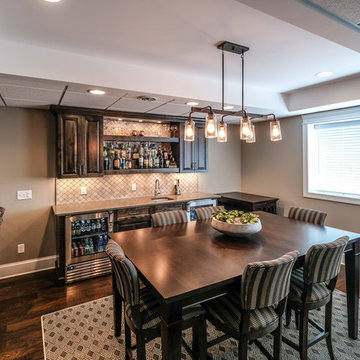
Colleen Gahry-Robb, Interior Designer / Ethan Allen, Auburn Hills, MI
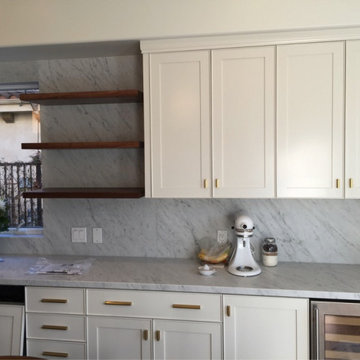
Kitchen Remodel Valencia, custom cabinetry, quartzite counters, and hardwood floor.
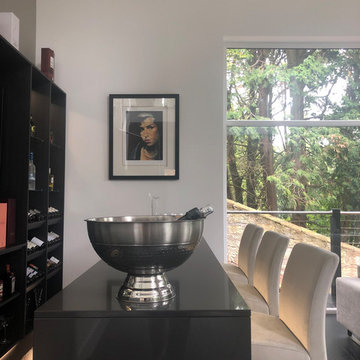
This home bar was designed for a new house being built. The work top is Ural Grey Quartz and the shelves and carcass is Anthracite Mountain Larch and glass. This looks great with the mirrored backs, LED lighting and customers choice of bar stools.
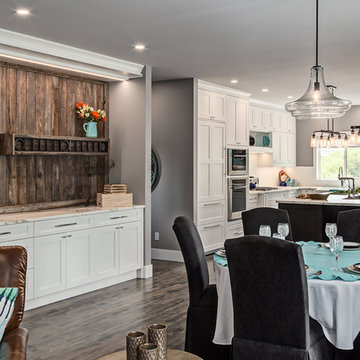
This space has everything and has space for everything: the Great great room.
Designer: Nicole Muzechka
(Calgary Photos)
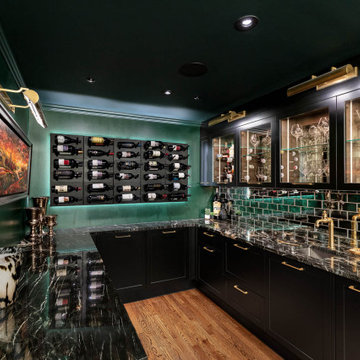
This elegant butler’s pantry links the new formal dining room and kitchen, providing space for serving food and drinks. Unique materials like mirror tile and leather wallpaper were used to add interest. LED lights are mounted behind the wine wall to give it a subtle glow.
Contractor: Momentum Construction LLC
Photographer: Laura McCaffery Photography
Interior Design: Studio Z Architecture
Interior Decorating: Sarah Finnane Design
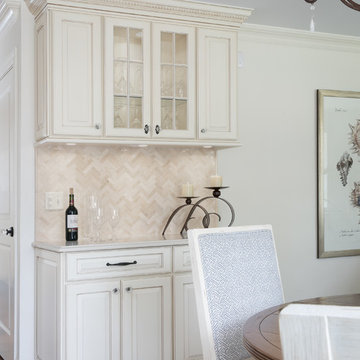
We added a bar between the kitchen and family room, which is perfect for entertaining and additional storage. The herringbone marble backsplash coordinates with the kitchen, as does the quartz countertop. The center glass doors display glassware and add an open feeling. Photography: Lauren Hagerstrom
316 Billeder af hjemmebar med bordplade i kvartsit og mørkt parketgulv
13
