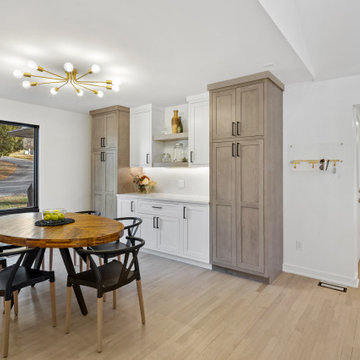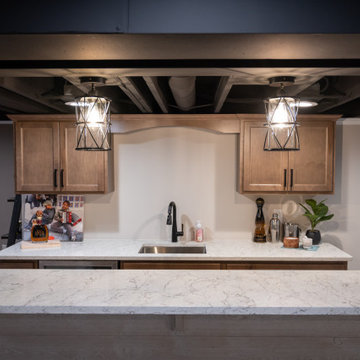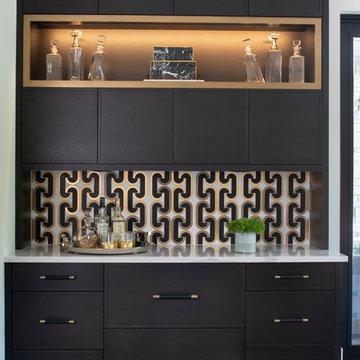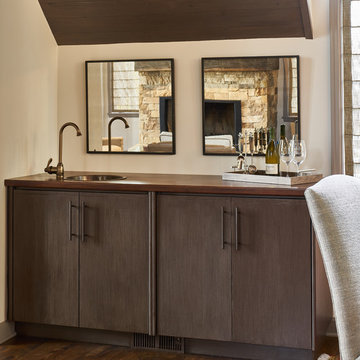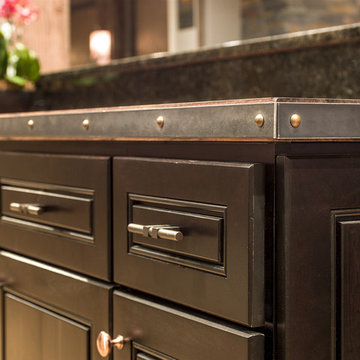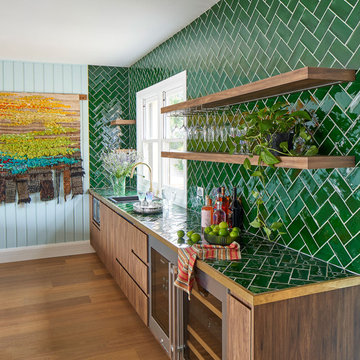1.263 Billeder af hjemmebar med brune skabe
Sorteret efter:
Budget
Sorter efter:Populær i dag
61 - 80 af 1.263 billeder
Item 1 ud af 2
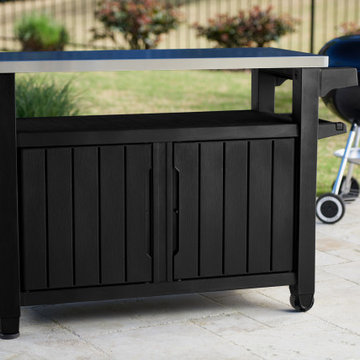
This plastic outdoor kitchen storage cabinet combines two storage solutions in one. It provides a stainless steel top for serving drinks, holding condiments or prepping your meal, and features a double door cupboard with 78 gallons of storage capacity for storing your extra supplies. It works perfectly for family or friendly gatherings on the deck, giving you extra serving and storage space for plates, water bottles, serving utensils, paper goods and more. Place snacks, condiments and drinks on the durable surface for friends to grab any time, and keep paper towels, cloth napkins, and grilling utensils hung easily within reach on the additional hooks and rods. The Unity Extra-Large Entertainment Storage Cabinet is the perfect versatile entertaining piece for your patio or deck this summer!

Simple countertop, sink, and sink for preparing cocktails and mock-tails. Open cabinets with reflective backs for glass ware.
Photography by Spacecrafting

Walnut wet bar with granite countertops, walnut floating shelves, tile back splash, gold brushed lighting, matte black sink and hardware.
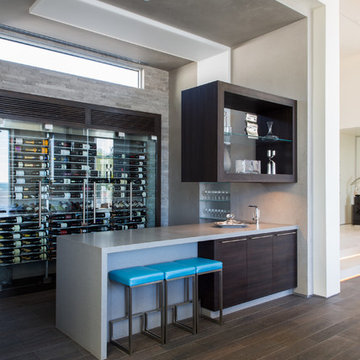
The Indio Residence, located on an ocean side bluff in Shell Beach, is a clean, contemporary home. Taking cues from the Florin Residence, an earlier project completed for the same client, the Indio Residence is much larger with additional amenities to meet the client’s needs.
At the front door, guests are greeted by floor to ceiling glass with views straight out to the ocean. Tall, grand ceilings throughout the entry and great room are highlighted by skylights, allowing for a naturally lit interior. The open concept floor plan helps highlight the custom details such as the glass encased wine room and floor to ceiling ocean-facing glass. In order to maintain a sense of privacy, the master suite and guests rooms are located on opposite wings of the home. Ideal for entertaining, this layout allows for maximum privacy and shared space alike. Additionally, a privately accessed caretakers apartment is located above the garage, complete with a living room, kitchenette, and ocean facing deck.
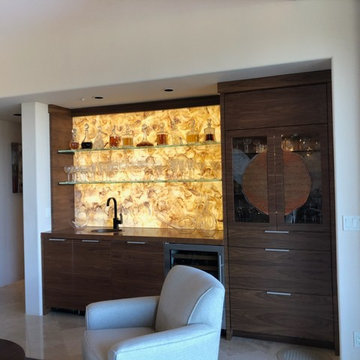
Behind the Starphire Glass shelving is our Backlit Wall Feature used in this Walnut Bar.
Made in two pieces split along the shelving.
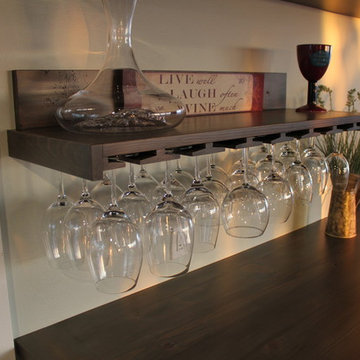
Custom built and finished wine refrigerator, wine bottle and wine glass storage cabinet and shelving. Made of pine and maple woods.

Modern contemporary condo designed by John Fecke in Guilford, Connecticut
To get more detailed information copy and paste this link into your browser. https://thekitchencompany.com/blog/featured-kitchen-chic-modern-kitchen,
Photographer, Dennis Carbo
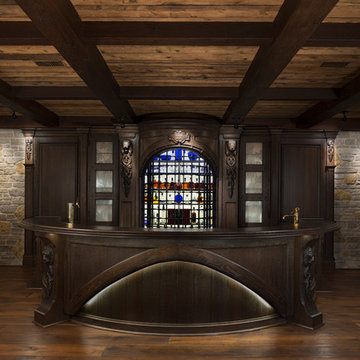
The homeowner of this newly purchased Bloomfield Hills residence requested converting an area that was previously used as a train room, into a medieval inspired pub. The cabinetry, millwork and furniture was milled from solid White Oak lumber, distressed and caroused in a rubbed lacquer to create this authentic old world finish. Heavy gothic profiles and details were incorporated into the half round front bar and rear bar with back lit bottle display encased in iron gates. The pub also features extensive wall paneling with lighted frames displaying leaded glass panels, a motorized large screen TV lift concealed in the lower cabinetry, a built in upholstered banquet and freestanding pews for seating.

Phillip Cocker Photography
The Decadent Adult Retreat! Bar, Wine Cellar, 3 Sports TV's, Pool Table, Fireplace and Exterior Hot Tub.
A custom bar was designed my McCabe Design & Interiors to fit the homeowner's love of gathering with friends and entertaining whilst enjoying great conversation, sports tv, or playing pool. The original space was reconfigured to allow for this large and elegant bar. Beside it, and easily accessible for the homeowner bartender is a walk-in wine cellar. Custom millwork was designed and built to exact specifications including a routered custom design on the curved bar. A two-tiered bar was created to allow preparation on the lower level. Across from the bar, is a sitting area and an electric fireplace. Three tv's ensure maximum sports coverage. Lighting accents include slims, led puck, and rope lighting under the bar. A sonas and remotely controlled lighting finish this entertaining haven.
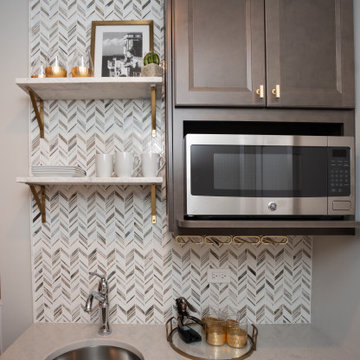
The bar areas in the basement also serves as a small kitchen for when family and friends gather. A soft grey brown finish on the cabinets combines perfectly with brass hardware and accents. The drink fridge and microwave are functional for entertaining. The recycled glass tile is a show stopper!
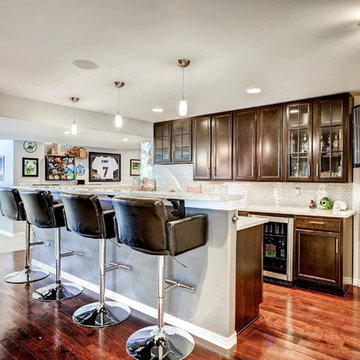
Full bar with custom cabinets, granite counter tops and stainless steal back splash.

We turned a long awkward office space into a home bar for the homeowners to entertain in.
1.263 Billeder af hjemmebar med brune skabe
4


