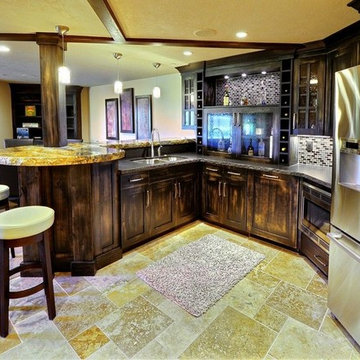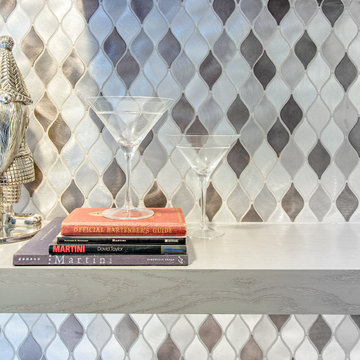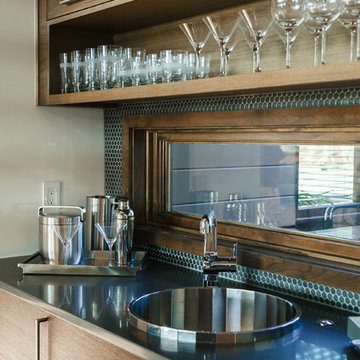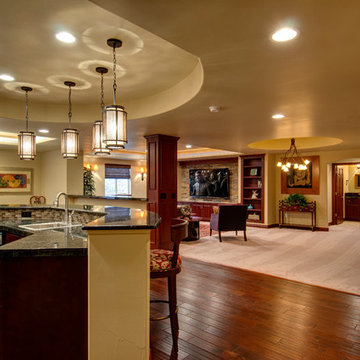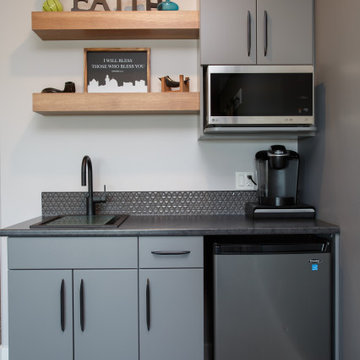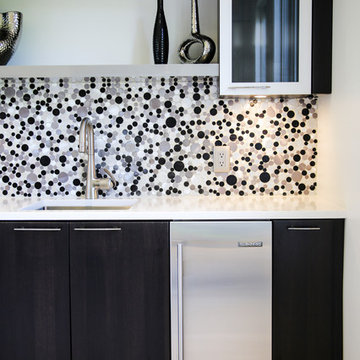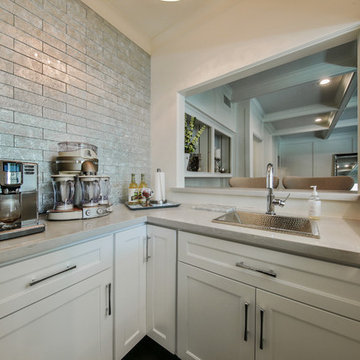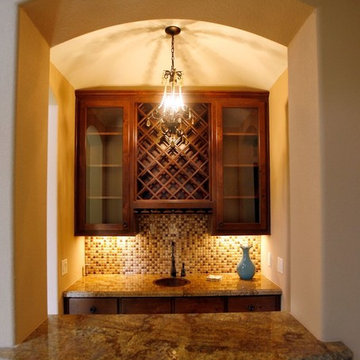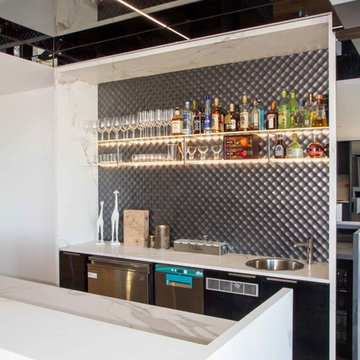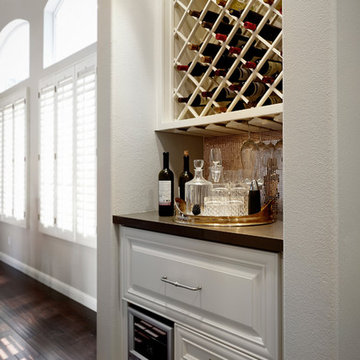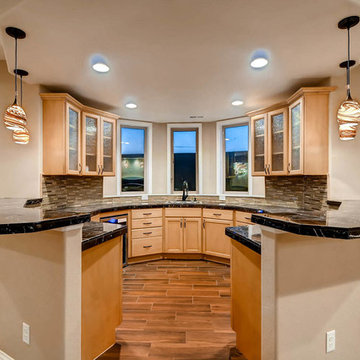111 Billeder af hjemmebar med en planlimet vask og stænkplade med mosaikfliser
Sorteret efter:
Budget
Sorter efter:Populær i dag
41 - 60 af 111 billeder
Item 1 ud af 3
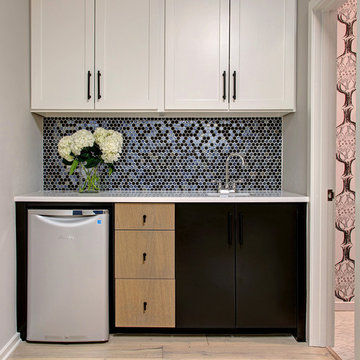
Mixing the finishes and styles in this small breakroom kitchen adds interest and makes the most of this small space. Black hexagon tile with matte and irredescent tile highlights the combination of painted and stained custom cabinetry. Matte black hardware both standouts and blends in with the white, black and white oaks cabinets.
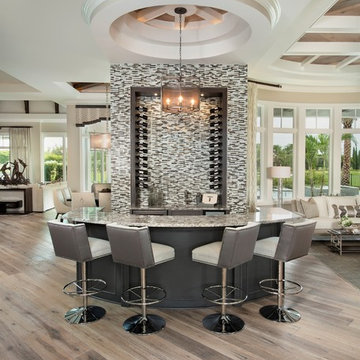
The layout of this home lends itself to entertaining guests with the open floor plan, inviting wet bar, large kitchen, game room, cabana bar, and spacious outdoor living area.
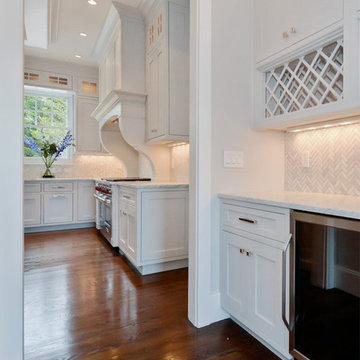
Simple and Clean lines for your interior design ideas - for a Hampton Style home. Designing the interior space from ceiling design, cabinetry and other style elements from the backsplash to the ceiling hanging light fixtures and bar stools.
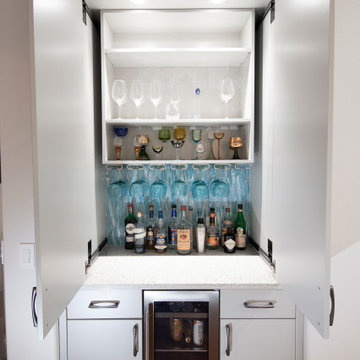
A coastal home loses its dark Tuscan roots in favor of a modern palette of blue and white. Wood floors anchor the living space, with white textured laminate cabinetry surrounds the space. A pop of bright blue frames in a stainless steel countertop around the professional cooktop and range hood. A hidden bar joins the kitchen and living space.
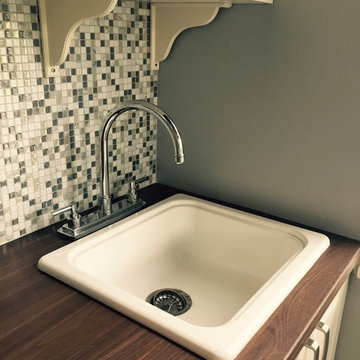
A small area is turned into a kitchenette/bar area. White cabinets with clean lines, paired with dark countertops and floor create a clean contemporary feel.
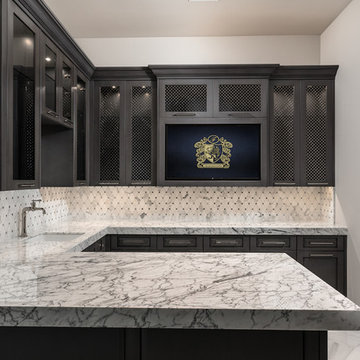
In-Home bar with custom cabinetry and marble slab countertops.
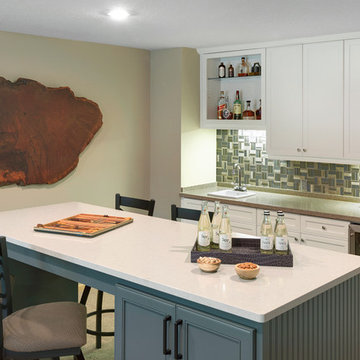
In the lower level we created a space plan that allows for ample seating while entertaining the family or playing with the grand kids. The home previously had a walk-up wet bar only, so we added a custom floating island that allowed for extra seating, game storage & a bar-height counter for others to gather around. The homeowner had an amazing piece of tree burl for artwork within the bar.
Spacecrafting Photography
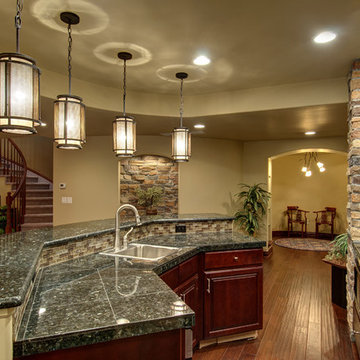
©Finished Basement Company
Rhythmic hanging pendants emphasize the flow of the bar and reflect a luminous glow off the granite.
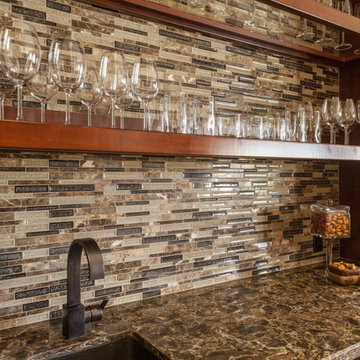
Luxury office suite features marble and glass mosaic backsplash wall and Cambria Quartz countertop. Floating shelves hold glass and stemware. The smart Blanco sink with modern faucet is a nice, yet functional touch.
Photography by Lydia Cutter
111 Billeder af hjemmebar med en planlimet vask og stænkplade med mosaikfliser
3
