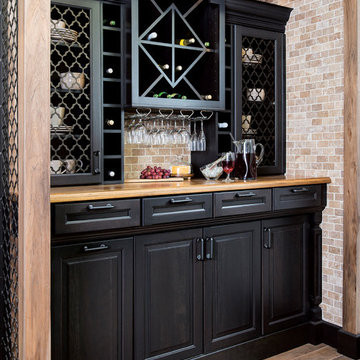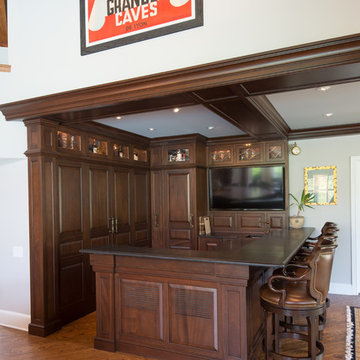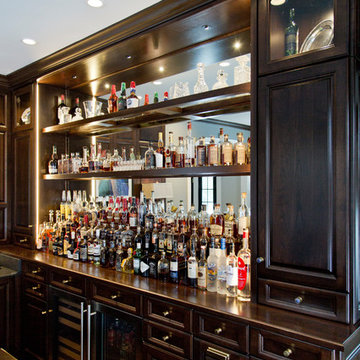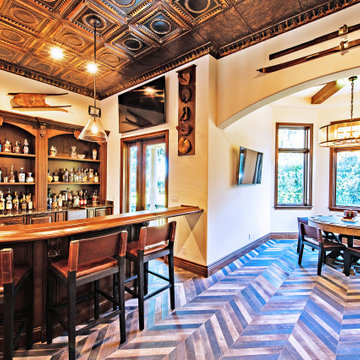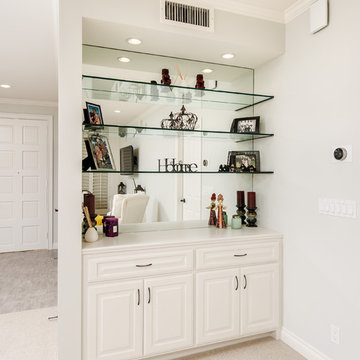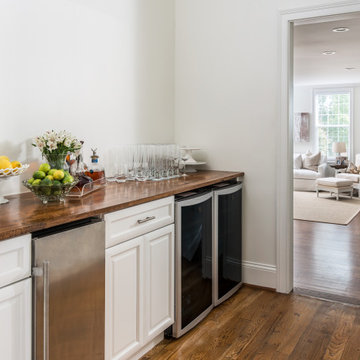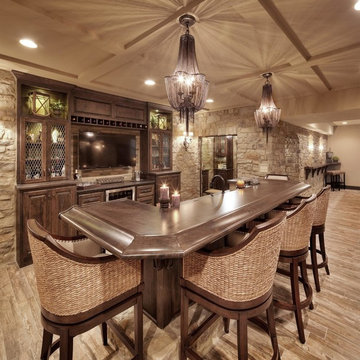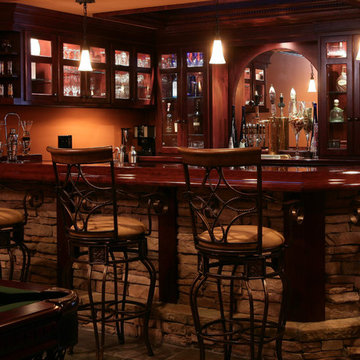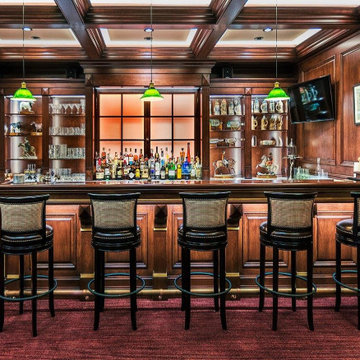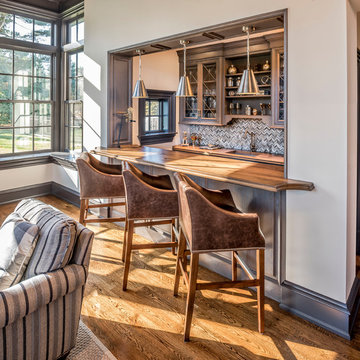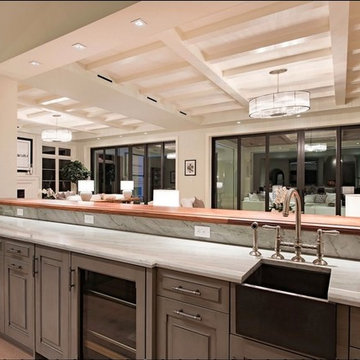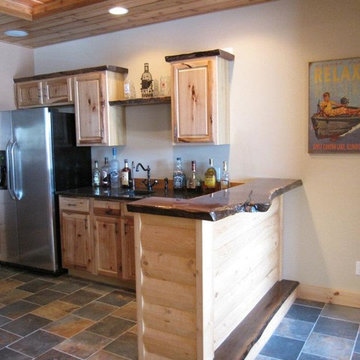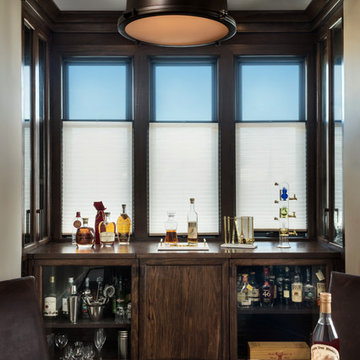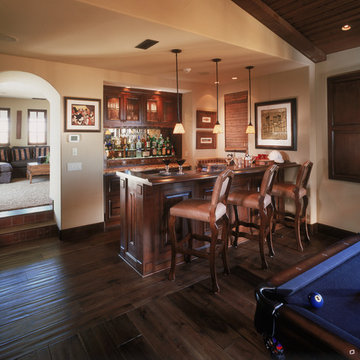401 Billeder af hjemmebar med fyldningslåger og træbordplade
Sorteret efter:
Budget
Sorter efter:Populær i dag
61 - 80 af 401 billeder
Item 1 ud af 3
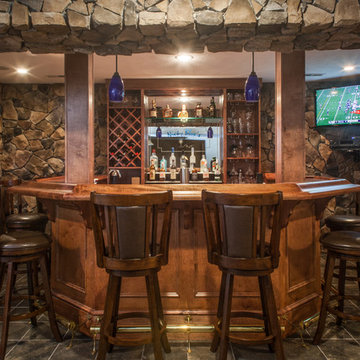
This 3 year old house with a completely unfinished open-plan basement, gets a large u-shaped bar, media room, game area, home gym, full bathroom and storage.
Extensive use of woodwork, stone, tile, lighting and glass transformed this space into a luxuriously useful retreat.
Jason Snyder photography
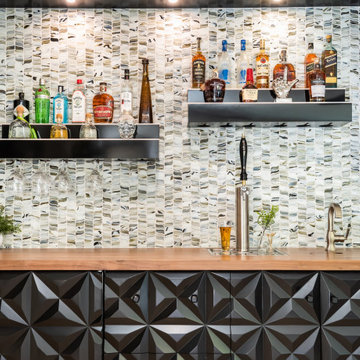
__
We had so much fun designing in this Spanish meets beach style with wonderful clients who travel the world with their 3 sons. The clients had excellent taste and ideas they brought to the table, and were always open to Jamie's suggestions that seemed wildly out of the box at the time. The end result was a stunning mix of traditional, Meditteranean, and updated coastal that reflected the many facets of the clients. The bar area downstairs is a sports lover's dream, while the bright and beachy formal living room upstairs is perfect for book club meetings. One of the son's personal photography is tastefully framed and lines the hallway, and custom art also ensures this home is uniquely and divinely designed just for this lovely family.
__
Design by Eden LA Interiors
Photo by Kim Pritchard Photography
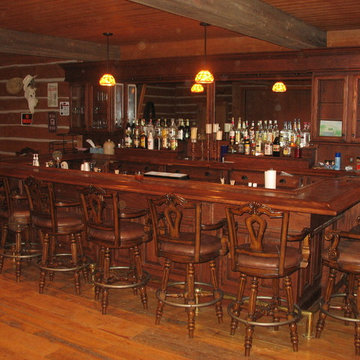
This bar area is designed to give the feel of the Old West to the space. Oak construction with distressing and antiquing applied to the cabinets and bar. Reclaimed materials were used for the floor and room finish.
Sit down at the bar and enjoy a good Whiskey. "Six Shooters" have to be checked at the door please.
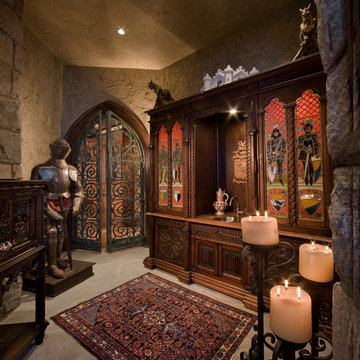
This refreshment bar was brought to Banner's Cabinets by the owner in a couple of different parts and was missing significant hand-carved portions required for completion. We love a challenge, and our expert craftsmanship blends in seamlessly on this antique piece.
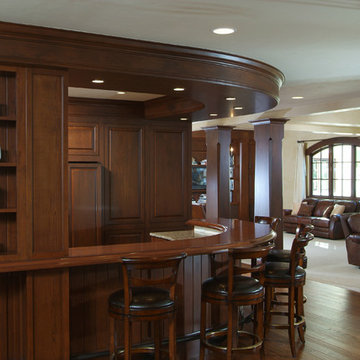
Leave a legacy. Reminiscent of Tuscan villas and country homes that dot the lush Italian countryside, this enduring European-style design features a lush brick courtyard with fountain, a stucco and stone exterior and a classic clay tile roof. Roman arches, arched windows, limestone accents and exterior columns add to its timeless and traditional appeal.
The equally distinctive first floor features a heart-of-the-home kitchen with a barrel-vaulted ceiling covering a large central island and a sitting/hearth room with fireplace. Also featured are a formal dining room, a large living room with a beamed and sloped ceiling and adjacent screened-in porch and a handy pantry or sewing room. Rounding out the first-floor offerings are an exercise room and a large master bedroom suite with his-and-hers closets. A covered terrace off the master bedroom offers a private getaway. Other nearby outdoor spaces include a large pergola and terrace and twin two-car garages.
The spacious lower-level includes a billiards area, home theater, a hearth room with fireplace that opens out into a spacious patio, a handy kitchenette and two additional bedroom suites. You’ll also find a nearby playroom/bunk room and adjacent laundry.
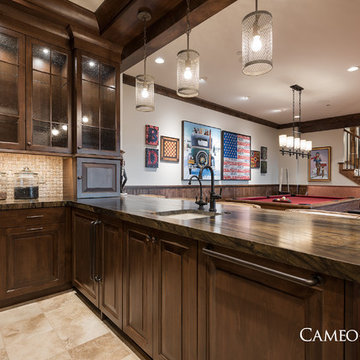
Basement Living Area and Kitchen in this luxurious home we built in Promontory, Park City, Utah. This home was featured in the Park City Area Showcase of Homes.
Cameo Homes Inc., Park City Luxury Home Builders.
http://cameohomesinc.com/
401 Billeder af hjemmebar med fyldningslåger og træbordplade
4
