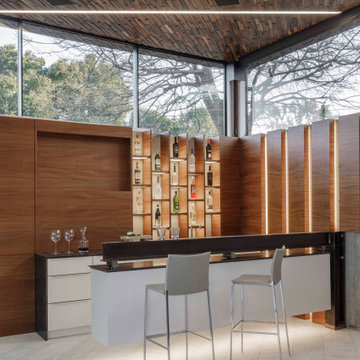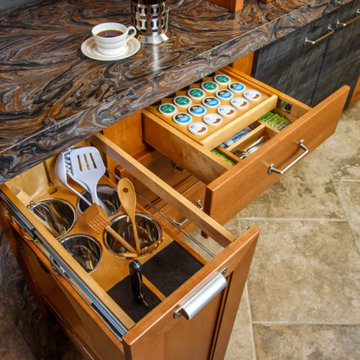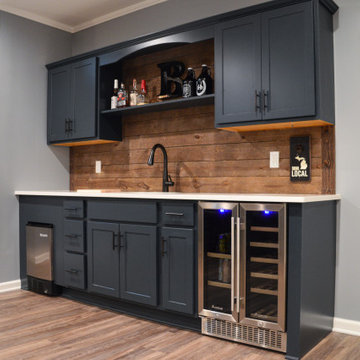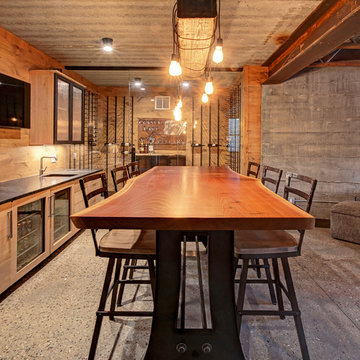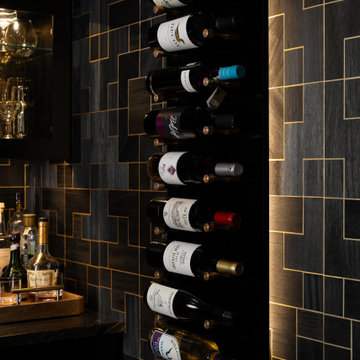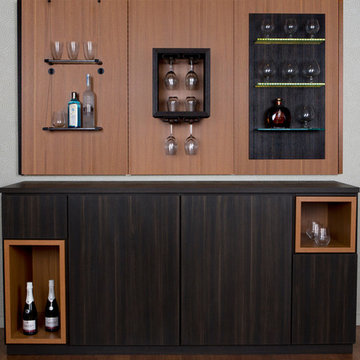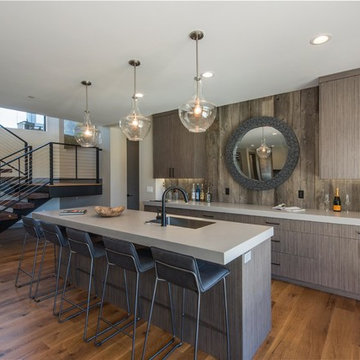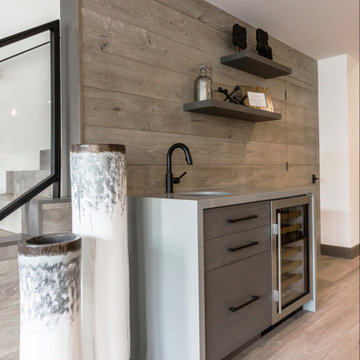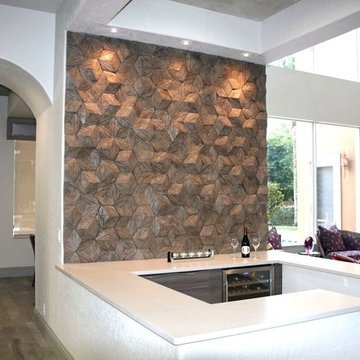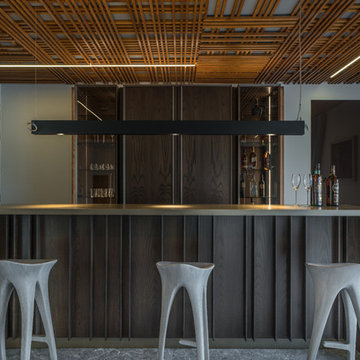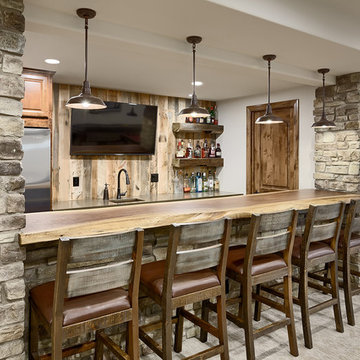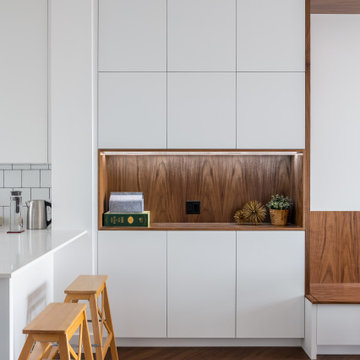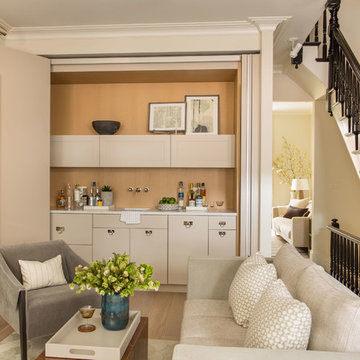280 Billeder af hjemmebar med glatte skabsfronter og stænkplade i træ
Sorteret efter:
Budget
Sorter efter:Populær i dag
61 - 80 af 280 billeder
Item 1 ud af 3

This prairie home tucked in the woods strikes a harmonious balance between modern efficiency and welcoming warmth.
This home's thoughtful design extends to the beverage bar area, which features open shelving and drawers, offering convenient storage for all drink essentials.
---
Project designed by Minneapolis interior design studio LiLu Interiors. They serve the Minneapolis-St. Paul area, including Wayzata, Edina, and Rochester, and they travel to the far-flung destinations where their upscale clientele owns second homes.
For more about LiLu Interiors, see here: https://www.liluinteriors.com/
To learn more about this project, see here:
https://www.liluinteriors.com/portfolio-items/north-oaks-prairie-home-interior-design/

Interior Designer: Simons Design Studio
Builder: Magleby Construction
Photography: Alan Blakely Photography

Tiny spaces can, indeed, make huge statements. Case in point is this sensational wet bar, nestled into a living room niche. The décor is relaxed, starting with the checker-weave sisal rug, soft blue velvet upholstery on mission-inspired walnut furnishings, and the rugged fieldstone fireplace with reclaimed wood mantle. Instead of blending inconspicuously into the space, it stands out in bold contrast. Strategically placed opposite the fireplace, it creates a prominent “look at me” design moment. Flat panel doors in beautifully-figured natural walnut lend a modern richness. Side walls, ceiling, and backsplash are all enrobed in the same veneer panels, giving the alcove a snug, warm appeal. To maintain the clean lines, cabinet hardware was eliminated: wall units have touch latches; bases have a channel with unique integrated recesses on the backs of the doors.
This petite space lives large for entertaining. Uppers provide plenty of storage for glassware and bottles, while pullouts inside a full-height base cabinet hold bar essentials. The beverage fridge is discreetly hidden behind a matching panel.
When your objective is a cohesive, unified esthetic, any additional materials have to complement the cabinetry without upstaging them. The honed limestone countertop and hammered nickel sink contribute quiet texture.
This project was designed by Bilotta’s, Senior Designer, Randy O’Kane in collaboration with Jessica Jacobson Designs.
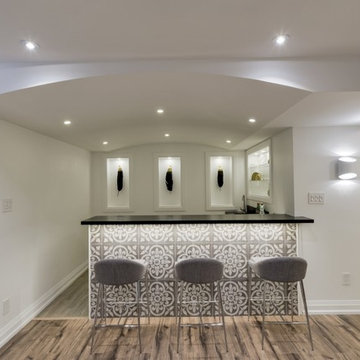
An unfinished basement was transformed into this modern & contemporary space for our clients to entertain and spend time with family. It includes a home theater, lounge, wet bar, guest space and 3 pc washroom. The bar front was clad with beautiful cement tiles, equipped with a sink and lots of storage. Niches were used to display decor and glassware. LED lighting lights up the front and back of the bar. A barrel vault ceiling was built to hide a single run of ducting which would have given an otherwise asymmetrical look to the space. Symmetry is paramount in Wilde North Design.
Bar front is tiled with handmade encaustic tiles.
Handmade wood counter tops with ebony stain.
Recessed LED lighting for counter top.
Recessed LED lighting on bar front to highlight the encaustic tiles.
Triple Niches for display with integrated lighting.
Stainless steel under counter sink and matching hardware.
Floor is tiled with wood look porcelain tiles.
Screwless face plates used for all switches.
Under counter mini fridge.
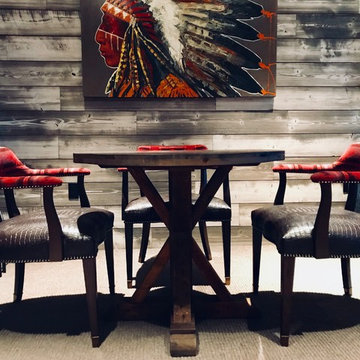
Rustic game room has a clean modern influence. Ralph lauren chairs covered in embossed alligator leather, Red Rock wool blankets covers the back rests and arms. Modern acrylics of Native American chiefs throughout the room. Not shown: Wet bar and huge sectional Doug Burke photography, Park City
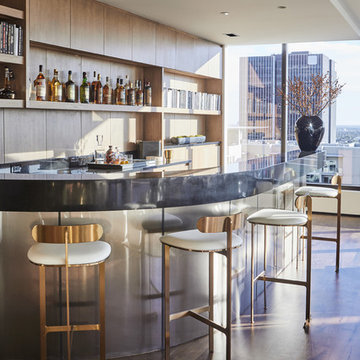
Inspired by the Brooklyn-esque nature of the surrounding historic buildings, this penthouse pairs sleek, urban-contemporary design with luxury finishes and materials, reflecting an industrial luxe aesthetic.
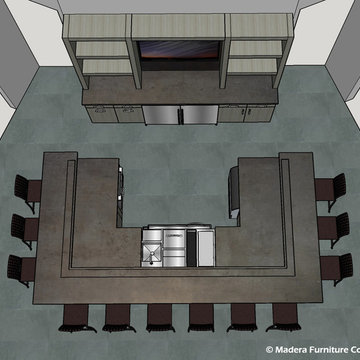
Preliminary designs and finished pieces for a beautiful custom home we contributed to in 2018. The basic layout and specifications were provided, we designed and created the finished product.
280 Billeder af hjemmebar med glatte skabsfronter og stænkplade i træ
4
