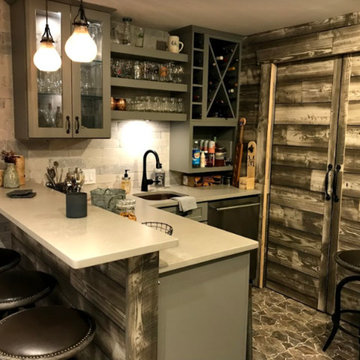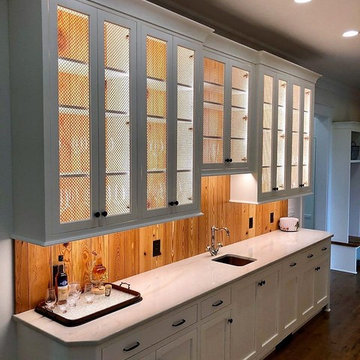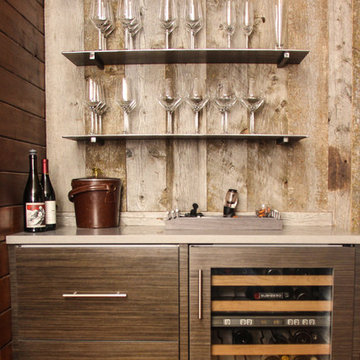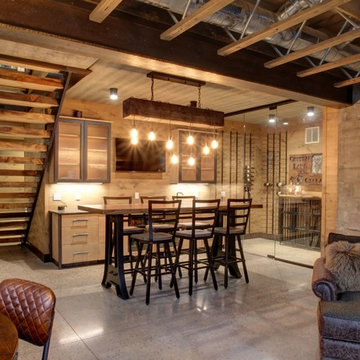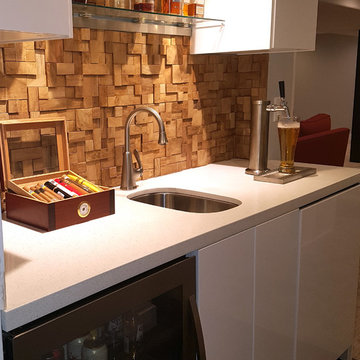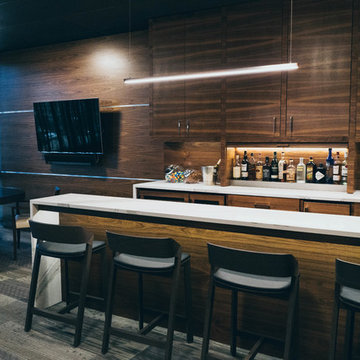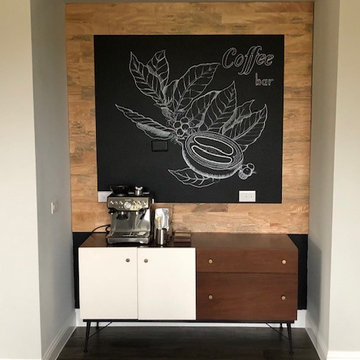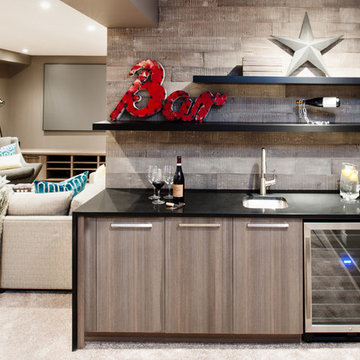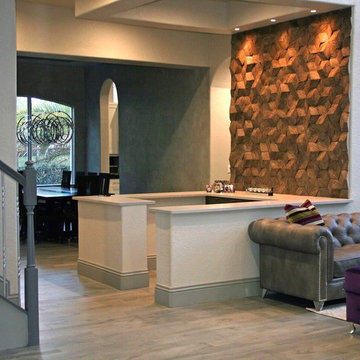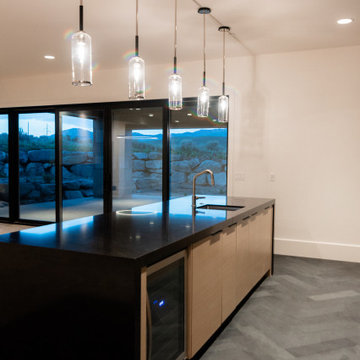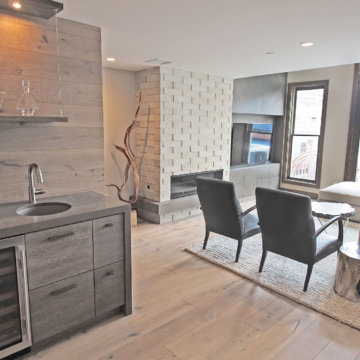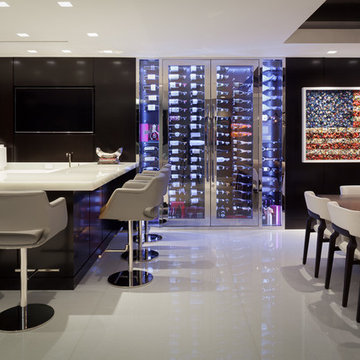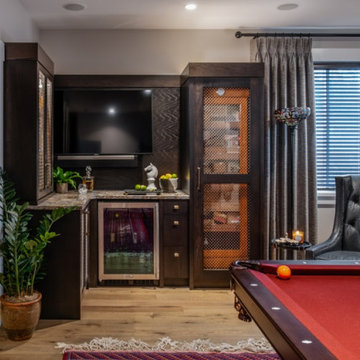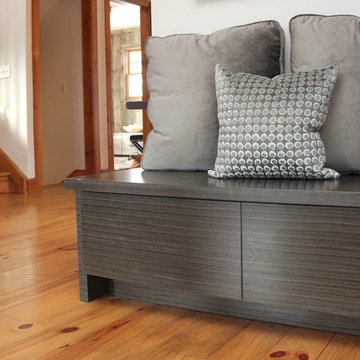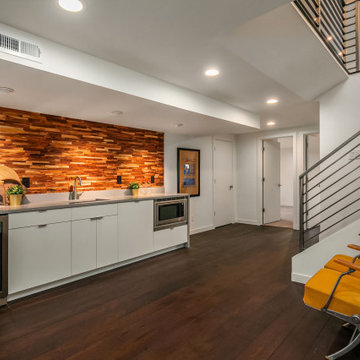280 Billeder af hjemmebar med glatte skabsfronter og stænkplade i træ
Sorteret efter:
Budget
Sorter efter:Populær i dag
101 - 120 af 280 billeder
Item 1 ud af 3
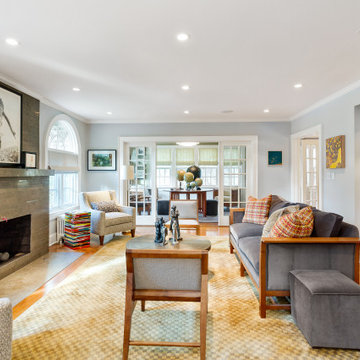
Tiny spaces can, indeed, make huge statements. Case in point is this sensational wet bar, nestled into a living room niche. The décor is relaxed, starting with the checker-weave sisal rug, soft blue velvet upholstery on mission-inspired walnut furnishings, and the rugged fieldstone fireplace with reclaimed wood mantle. Instead of blending inconspicuously into the space, it stands out in bold contrast. Strategically placed opposite the fireplace, it creates a prominent “look at me” design moment. Flat panel doors in beautifully-figured natural walnut lend a modern richness. Side walls, ceiling, and backsplash are all enrobed in the same veneer panels, giving the alcove a snug, warm appeal. To maintain the clean lines, cabinet hardware was eliminated: wall units have touch latches; bases have a channel with unique integrated recesses on the backs of the doors.
This petite space lives large for entertaining. Uppers provide plenty of storage for glassware and bottles, while pullouts inside a full-height base cabinet hold bar essentials. The beverage fridge is discreetly hidden behind a matching panel.
When your objective is a cohesive, unified esthetic, any additional materials have to complement the cabinetry without upstaging them. The honed limestone countertop and hammered nickel sink contribute quiet texture.
This project was designed by Bilotta’s, Senior Designer, Randy O’Kane in collaboration with Jessica Jacobson Designs.
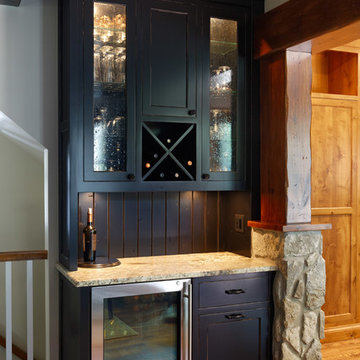
This custom bar, created by Riverside Custom Cabinetry, features a stone top, wine rack, glass shelves and cabinet doors, and built-in wine fridge. The wood is beautifully stained in a rustic black finish.
Michaelson Homes added the stone and wood details to the room's door frame, providing a cozy transition from the kitchen to family room.
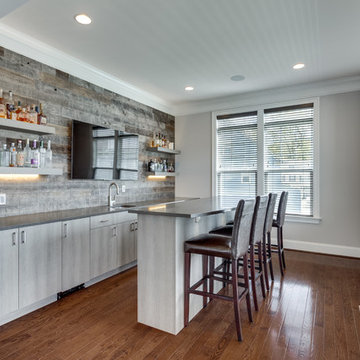
Metropolis Textured Melamine door style in Argent Oak Vertical finish. Designed by Danielle Melchione, CKD of Reico Kitchen & Bath. Photographed by BTW Images LLC.
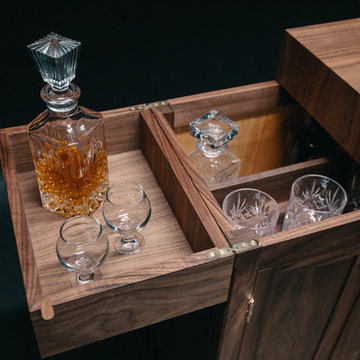
Our Admiral Bar is the elegant high class socialite sure to be the center point at any party. Gracing the room as a sophisticated piece of furniture, then turning into a fully functional bar able to serve your guests all evening, the Admiral Bar gives you enough space to entertain any size gathering and easily packs away again at the end of the night.
Dimensions: When closed 14"Deep x 20"Wide x 36"High
Dimensions: When open 14"Deep x 40"Wide x 32"High
Materials: American Walnut & Brass
Our build time is 4-8 weeks. International orders please email us beforehand for a shipping quote.
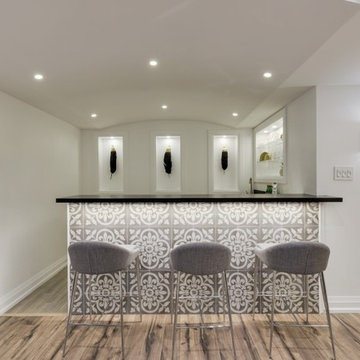
An unfinished basement was transformed into this modern & contemporary space for our clients to entertain and spend time with family. It includes a home theater, lounge, wet bar, guest space and 3 pc washroom. The bar front was clad with beautiful cement tiles, equipped with a sink and lots of storage. Niches were used to display decor and glassware. LED lighting lights up the front and back of the bar. A barrel vault ceiling was built to hide a single run of ducting which would have given an otherwise asymmetrical look to the space. Symmetry is paramount in Wilde North Design.
Bar front is tiled with handmade encaustic tiles.
Handmade wood counter tops with ebony stain.
Recessed LED lighting for counter top.
Recessed LED lighting on bar front to highlight the encaustic tiles.
Triple Niches for display with integrated lighting.
Stainless steel under counter sink and matching hardware.
Floor is tiled with wood look porcelain tiles.
Screwless face plates used for all switches.
Under counter mini fridge.
280 Billeder af hjemmebar med glatte skabsfronter og stænkplade i træ
6
