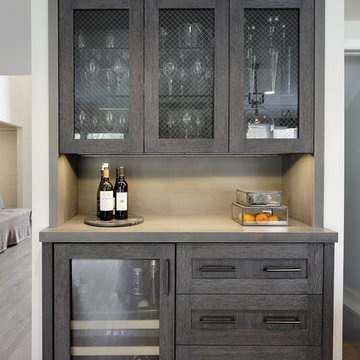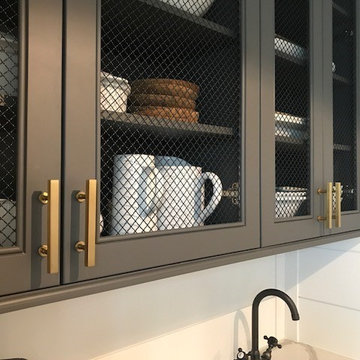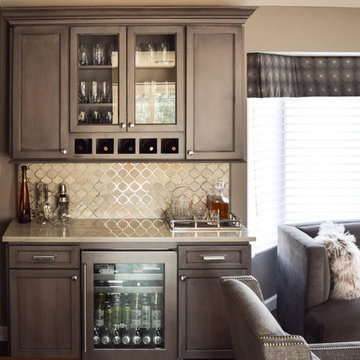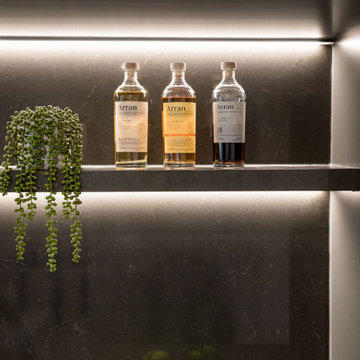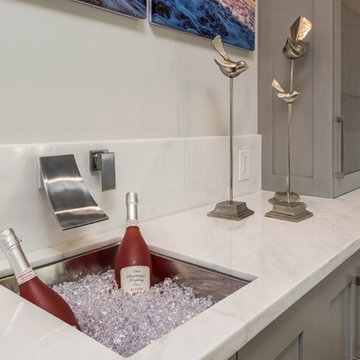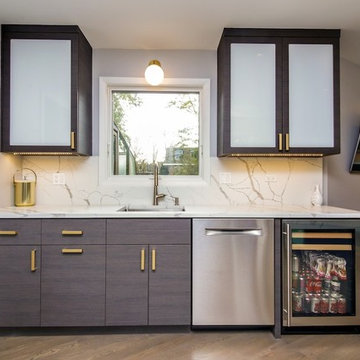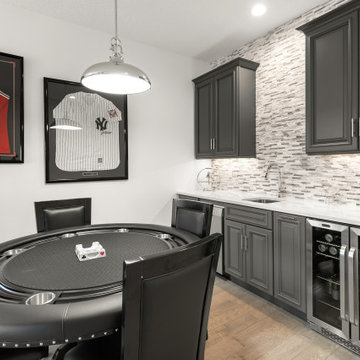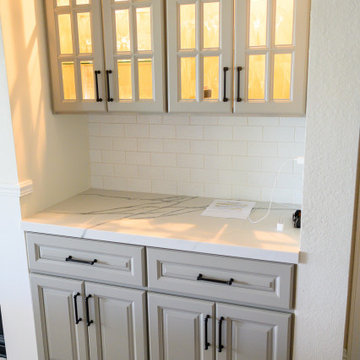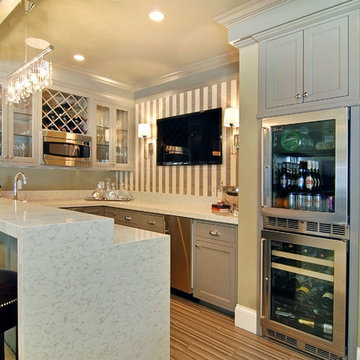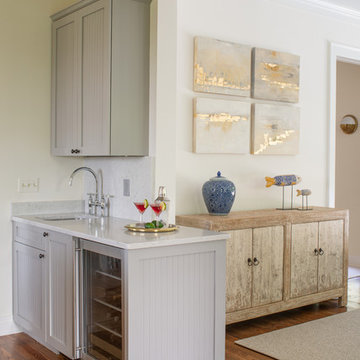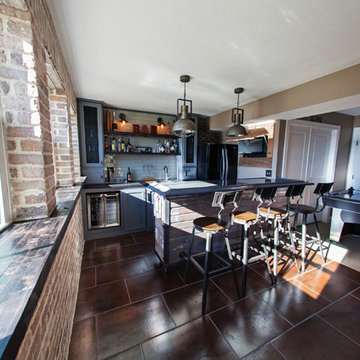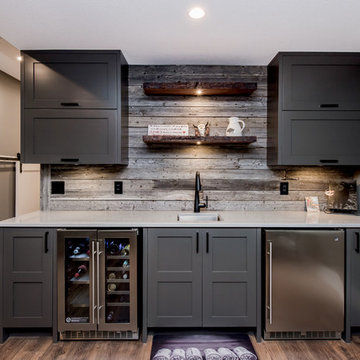304 Billeder af hjemmebar med grå skabe og bordplade i kvartsit
Sorteret efter:
Budget
Sorter efter:Populær i dag
101 - 120 af 304 billeder
Item 1 ud af 3
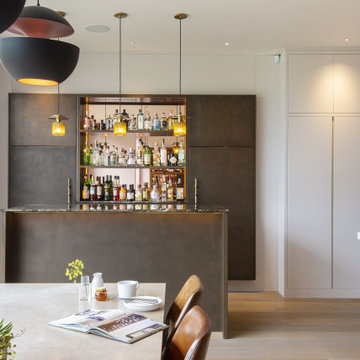
An amazing social space incorporating the kitchen, an island to seat 6, a liquid metal bar, wine storage and a 10 person dining table. All the furniture was over-sized to suit the scale of the room and the 3 metre high ceilings.
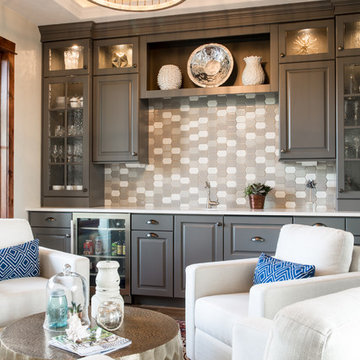
We converted this client's dining room to a sitting area with a large bar. Grey cabinetry, white quartz counters, statement backsplash and rustic farmhouse lighting.
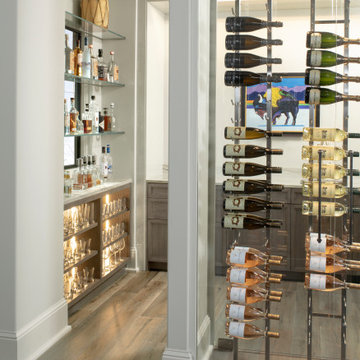
Modern open bar showcasing clients special wines as well as liquors displayed openly.
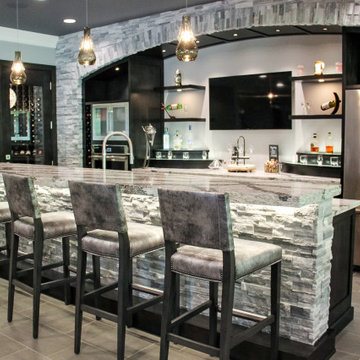
Beautiful custom bar covered in Florida Tile Quartzite Ledgerstone. Custom maple cabinetry by Ayr Custom Cabinets. Cambria Seagrove Quartz countertops. Blanco Diamond sink with Delta Trinsic Pro faucet. The following appliances serve the bar: Jenn-Air Microwave/Oven Combination; Jenn-Air Refrigerator; GE Monogram Dishwasher; and Marvel Icemaker. Virginia Tile Basaltine Dark Gray flooring tile. Florida Tile Ledgerstone on face of bar and walls.
General contracting by Martin Bros. Contracting, Inc.; Architecture by Helman Sechrist Architecture; photos by Marie Martin Kinney.
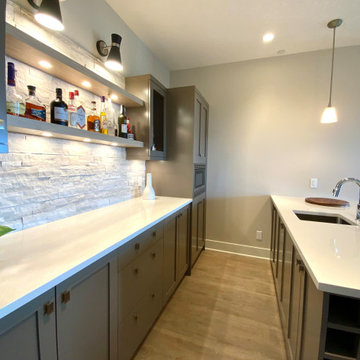
Beautiful basement addition! A home bar with grey painted shaker style cabinets, white quartz countertops complemented by light wood floating shelves. The split face travertine, highlighted with wall and under cabinet lighting, adds texture and interest. What was once an under utilized area in the basement is transformed into a hub!
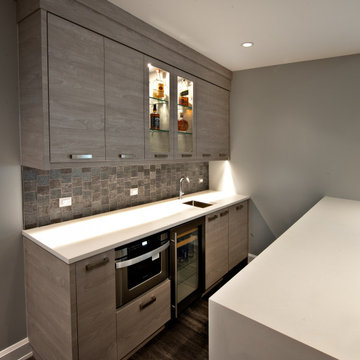
Our firm collaborated on this project as a spec home with a well-known Chicago builder. At that point the goal was to allow space for the home-buyer to envision their lifestyle. A clean slate for further interior work. After the client purchased this home with his two young girls, we curated a space for the family to live, work and play under one roof. This home features built-in storage, book shelving, home office, lower level gym and even a homework room. Everything has a place in this home, and the rooms are designed for gathering as well as privacy. A true 2020 lifestyle!
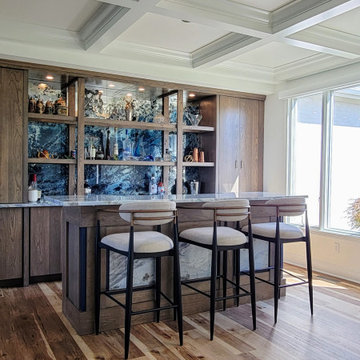
A beautiful custom bar that sits in a space that was once a dining room. The Scandinavian style open floor plan at this lake house compliments the sea scape inspired design that reflects color and plenty of daylight.
304 Billeder af hjemmebar med grå skabe og bordplade i kvartsit
6
