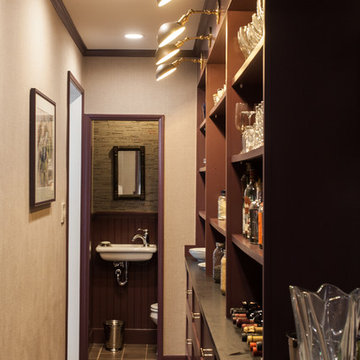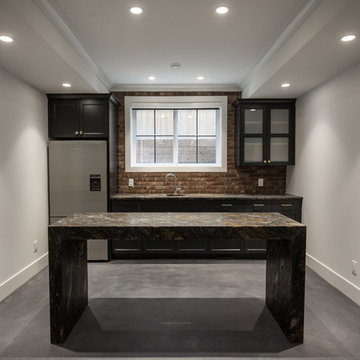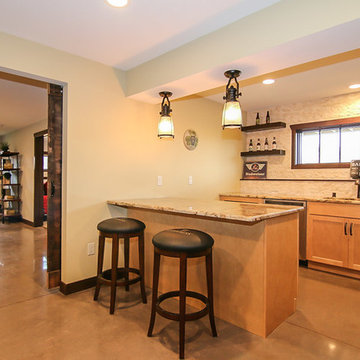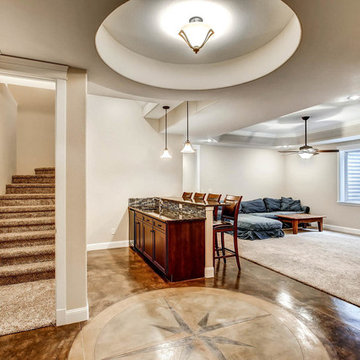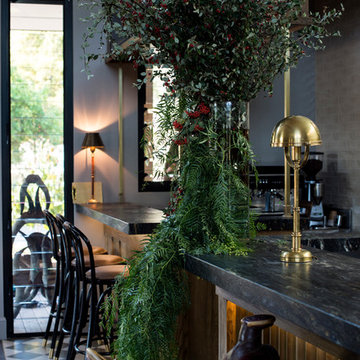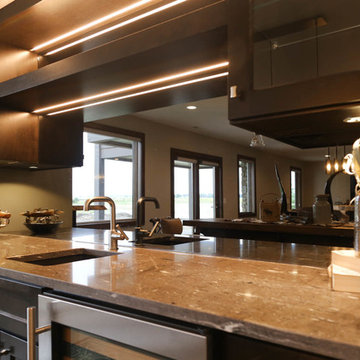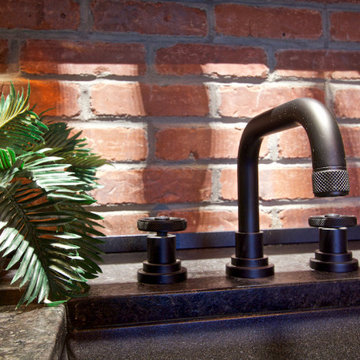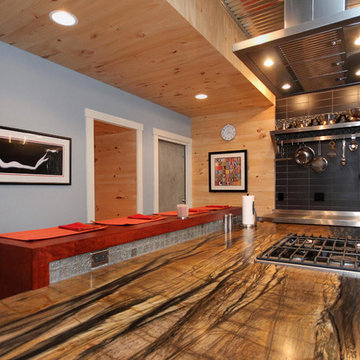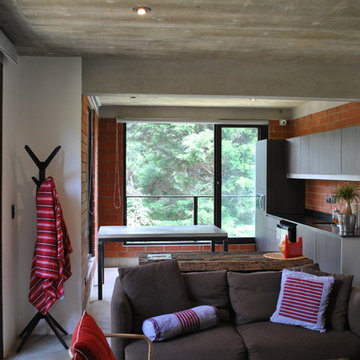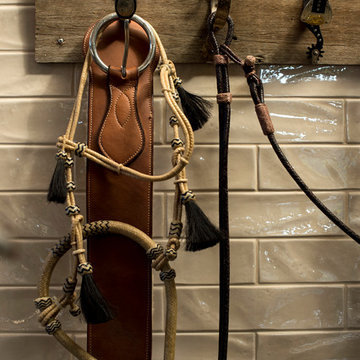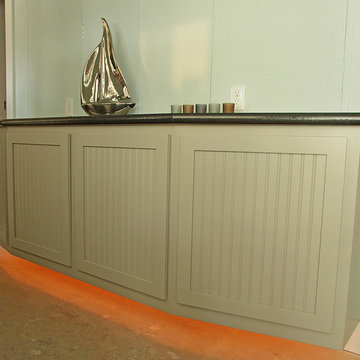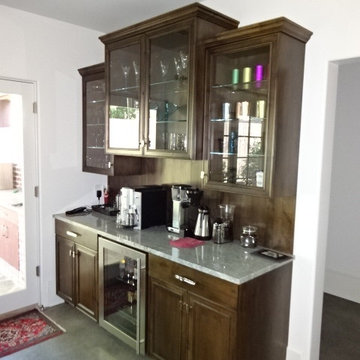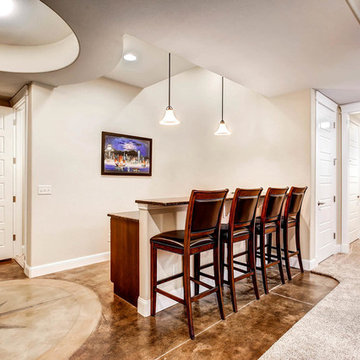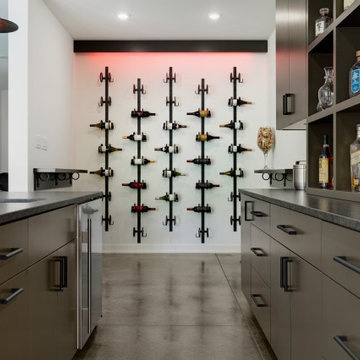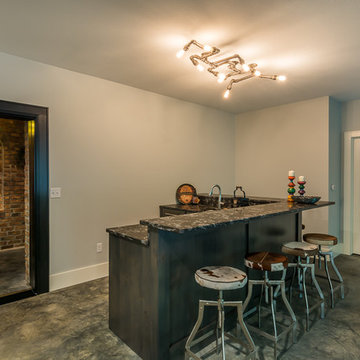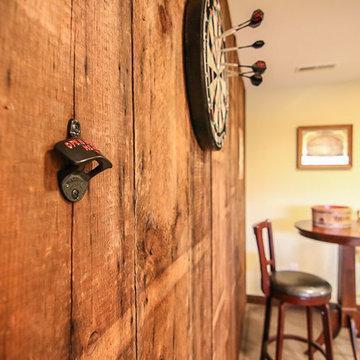177 Billeder af hjemmebar med granitbordplade og betongulv
Sorteret efter:
Budget
Sorter efter:Populær i dag
121 - 140 af 177 billeder
Item 1 ud af 3
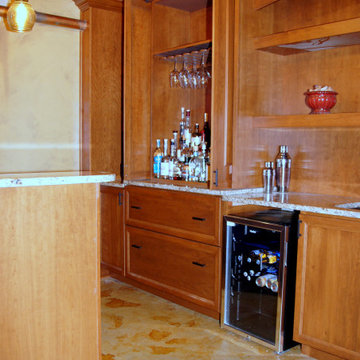
Another view of the basement bar showing the liquor storage drawers, stained concrete floors, pipes, and custom cabinetry.
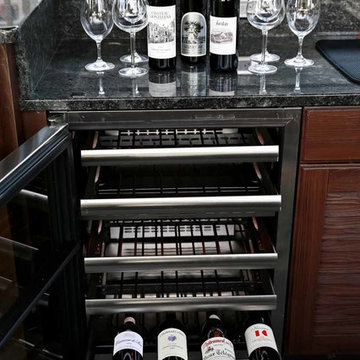
TRUE - Refrigeration
Nature Kast Cabinetry
Beer & Wine Fridges\ xBreesista Furntirue xFiremagic grills xgranite countertop xindoor-outdoor living NatureKast Cabinetry Outdoor Cabinetry outdoor dining outdoor furniture outdoor living outdoor refrigerators raised counter-top Solaria Heating true refrigeration Universal Screens Wellness mats. x
4 Seasons Outdoor Kitchen Showroom 1125 1st Ave East
Kalispell, Montana 59901
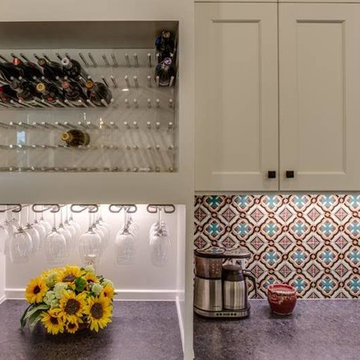
Hill Country Craftsman home with xeriscape plantings
RAM windows White Limestone exterior
FourWall Studio Photography
CDS Home Design
Jennifer Burggraaf Interior Designer - Count & Castle Design
Hill Country Craftsman
RAM windows
White Limestone exterior
Xeriscape
Kitchen was gutted. Cooktop was placed in same location and vent hood was added. Previously there was no venthood. Island that existed in the kitchen was removed and wrap around counter top was placed. The kitchen feels spacious and more than one person can get around without bumping into the other. Also, previous kitchen was so tight that owner had to stand to the side when opening up the dishwasher. Wine storage was added and pantry was expanded. Ceder was added to the ceiling as were the trusses to reflect the exterior space.
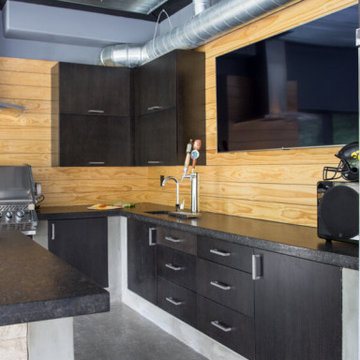
Project by Wiles Design Group. Their Cedar Rapids-based design studio serves the entire Midwest, including Iowa City, Dubuque, Davenport, and Waterloo, as well as North Missouri and St. Louis.
For more about Wiles Design Group, see here: https://www.wilesdesigngroup.com/
To learn more about this project, see here: https://wilesdesigngroup.com/dramatic-family-home
177 Billeder af hjemmebar med granitbordplade og betongulv
7
