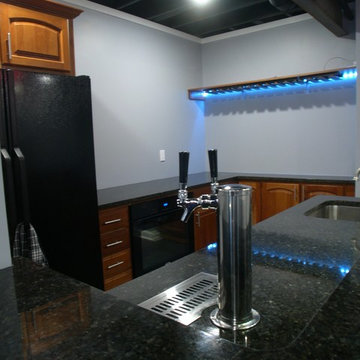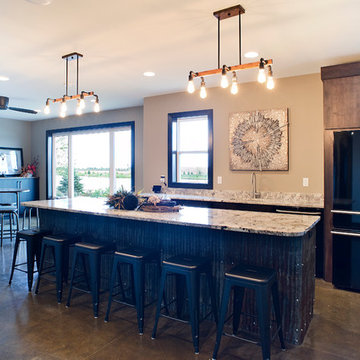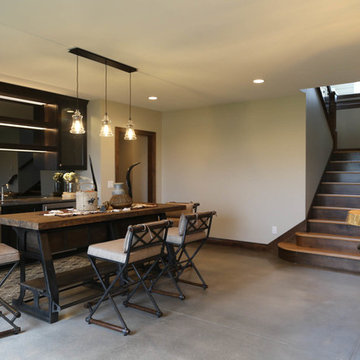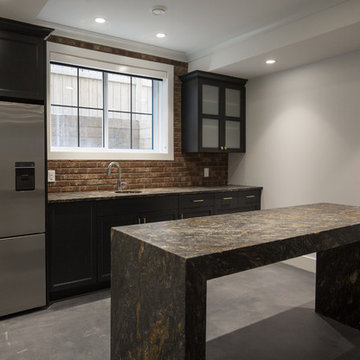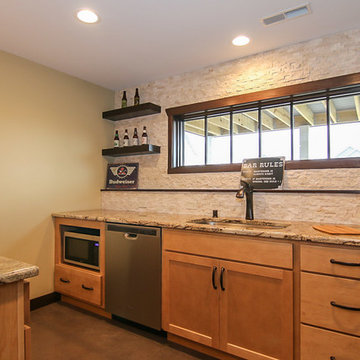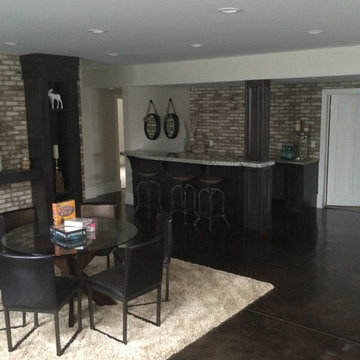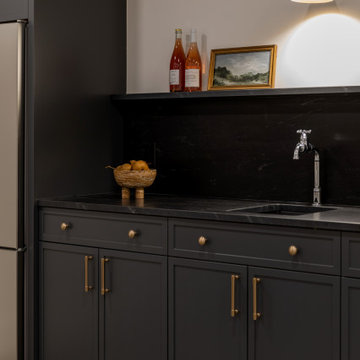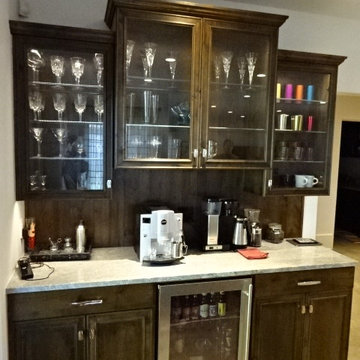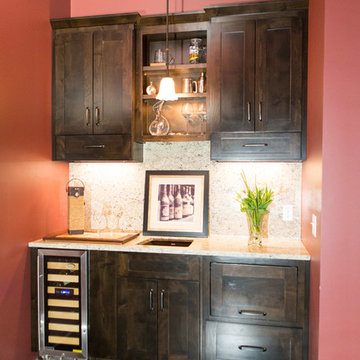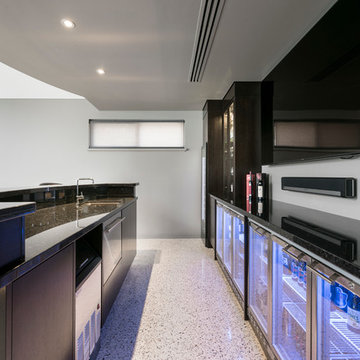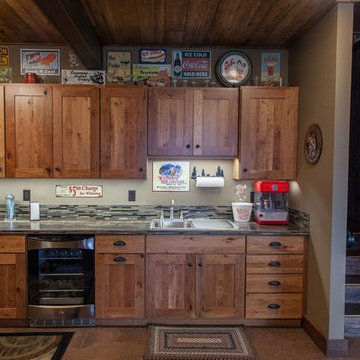177 Billeder af hjemmebar med granitbordplade og betongulv
Sorteret efter:
Budget
Sorter efter:Populær i dag
141 - 160 af 177 billeder
Item 1 ud af 3
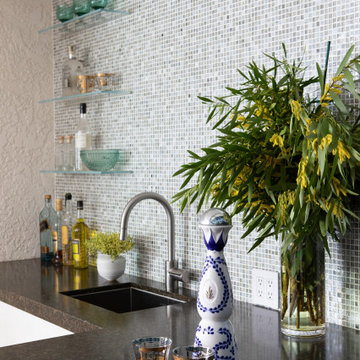
Sexy outdoor bar with sparkle. We add some style and appeal to this stucco bar enclosure with mosaic glass tiles and sleek dark granite counter. Floating glass shelves for display and easy maintenance. Stainless BBQ doors and drawers and single faucet.
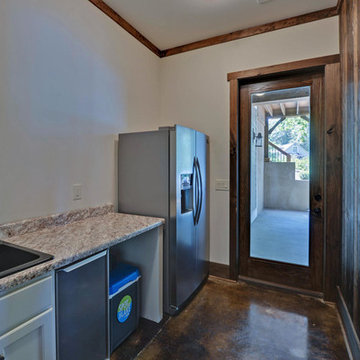
White cabinetry, granite countertops, stainless steel appliances and a feature wall done in dark T&G.
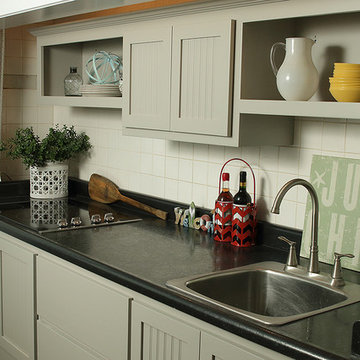
Painted (grey) Custom maple cabinets in a Nautical - Shaker style with beaded accents.
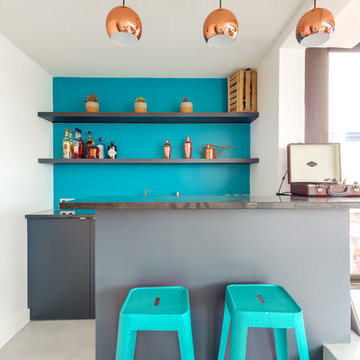
Le bar a été créé avec un style propre, très festif, avec des couleurs gaies et qui fonctionnent très bien la nuit : une alliance de vert/bleu, cuivre et granit noir.
Photo Meero

Basement bar for entrainment and kid friendly for birthday parties and more! Barn wood accents and cabinets along with blue fridge for a splash of color!

Sexy outdoor bar with sparkle. We add some style and appeal to this stucco bar enclosure with mosaic glass tiles and sleek dark granite counter. Floating glass shelves for display and easy maintenance. Stainless BBQ doors and drawers and single faucet.
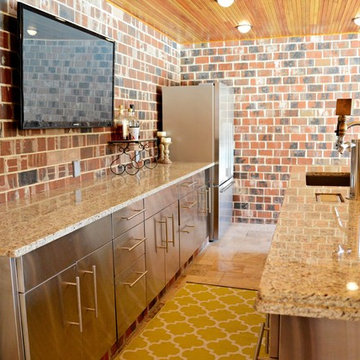
This expansive addition consists of a covered porch with outdoor kitchen, expanded pool deck, 5-car garage, and grotto. The grotto sits beneath the garage structure with the use of precast concrete support panels. It features a custom bar, lounge area, bathroom and changing room. The wood ceilings, natural stone and brick details add warmth to the space and tie in beautifully to the existing home.
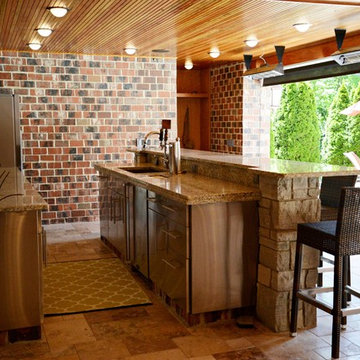
This expansive addition consists of a covered porch with outdoor kitchen, expanded pool deck, 5-car garage, and grotto. The grotto sits beneath the garage structure with the use of precast concrete support panels. It features a custom bar, lounge area, bathroom and changing room. The wood ceilings, natural stone and brick details add warmth to the space and tie in beautifully to the existing home.
177 Billeder af hjemmebar med granitbordplade og betongulv
8
