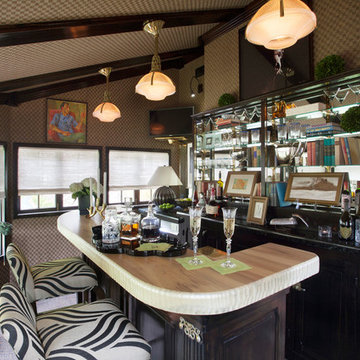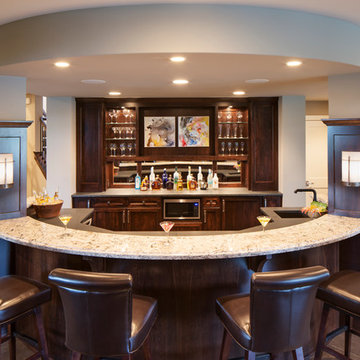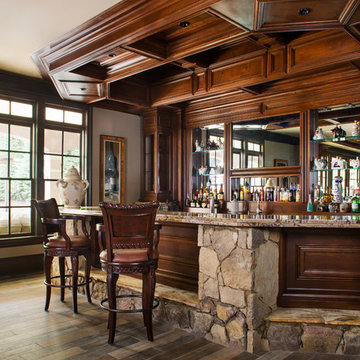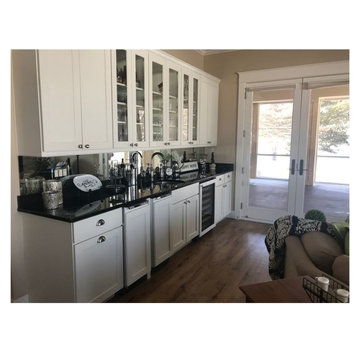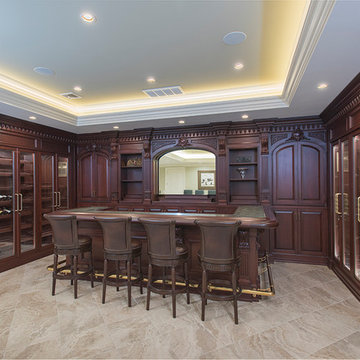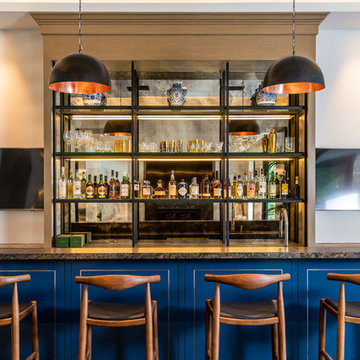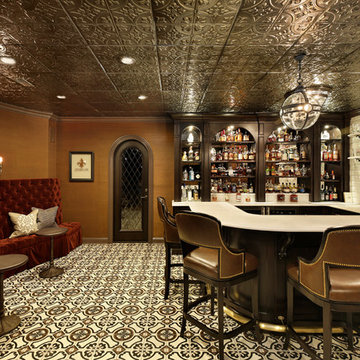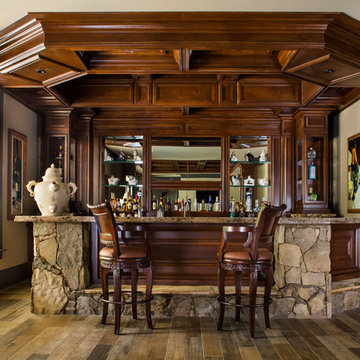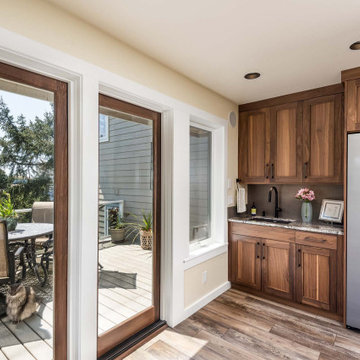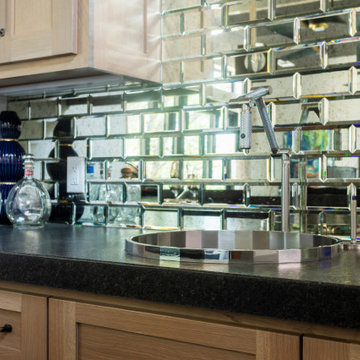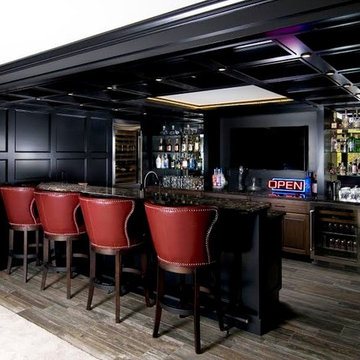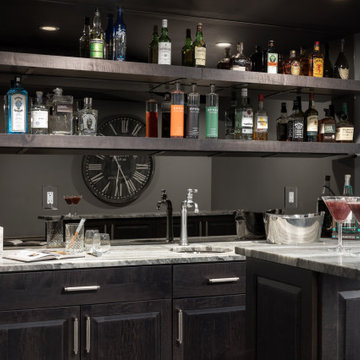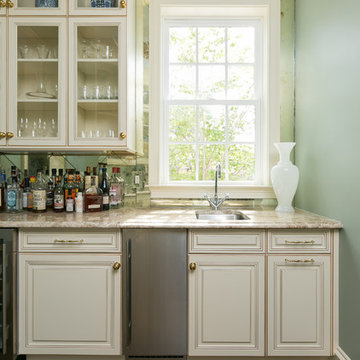520 Billeder af hjemmebar med granitbordplade og spejl som stænkplade
Sorteret efter:
Budget
Sorter efter:Populær i dag
61 - 80 af 520 billeder
Item 1 ud af 3
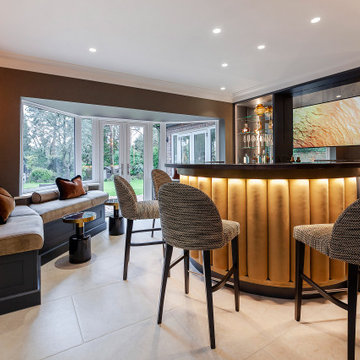
What better way to relax than in ones own personal bar? You’re sure to be served, you can sit where
ever you like and the company is always good!
In this instance, revered interior designer – Su Satchwell, worked with Heaven & Stubbs to design
and provide the homeowners with an entire room dedicated to a bar.
A combination of upholstered bar stools and fitted wall – bench seating ensures that friends and
family can all sit in comfort whilst admiring the many details that the room has to offer.
The bar itself has a wonderful elliptical design embellished with suede fabric flutes and brass plinth
detailing whilst the wall behind, with its drinks shelving and picture frame TV, has an antique mirror
finish.
As always, with Heaven and Stubbs, function is of as equal importance as form. Therefore, the bar
benefits from such details as glass toped – pull drink preparation surfaces and a beautiful – yet
supremely durable ‘Star Galaxy’ granite work-top edged in a hardwearing, died maple.
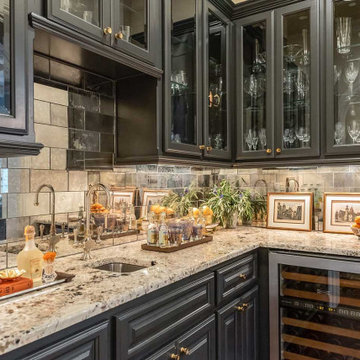
Love the antiqued mirror backsplash tile in this fabulous home bar/butler's pantry! We painted the cabinets in Farrow and Ball's "Off Black". Designed by Bel Atelier Interior Design.
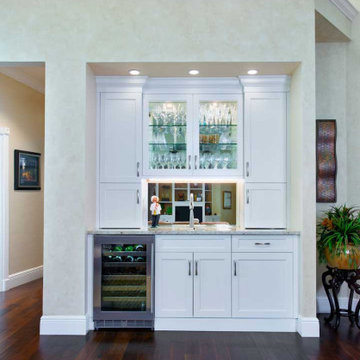
The wet bar was completely revamped, starting with the removal of the dated archway. It was designed with the same white custom cabinetry used in the kitchen for aesthetic balance and consistency. Glass doors and a mirrored backsplash behind the sink were designed into the space to display glassware. Cabinet lighting, a granite countertop, and a new wine refrigerator rounded out the wet bar renovation.
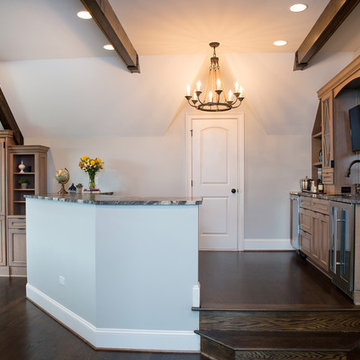
Multi-faceted custom attic renovation including a guest suite w/ built-in Murphy beds and private bath, and a fully equipped entertainment room with a full bar.
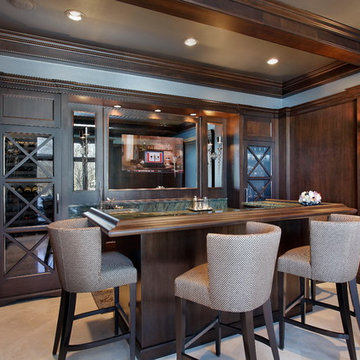
Original floor plan of room includes one angled corner and off center window. Wet bar custom cabinetry disguises angled corner, making the room appear square. "X" mullions at tall, full height doors add to contemporary feel. Paneled walls and beams at ceiling create symmetry in the space. Appliances hidden behind decorative panels include a tall wine refrigerator, ice maker, refrigerator drawers, and dishwasher drawers. Cabinetry is Wood-Mode's 84 frameless line in walnut with a custom dark stain and black glaze. The countertop is Verde Borgogna granite.
520 Billeder af hjemmebar med granitbordplade og spejl som stænkplade
4

