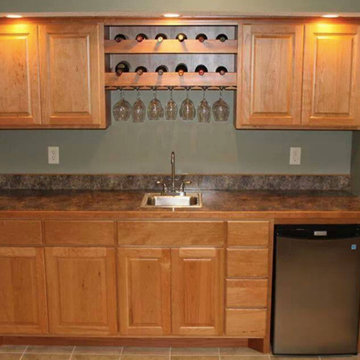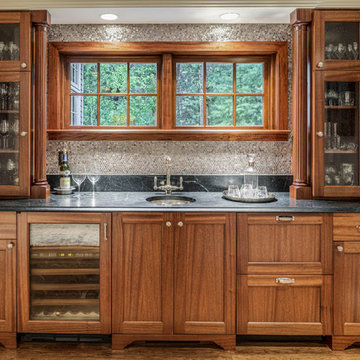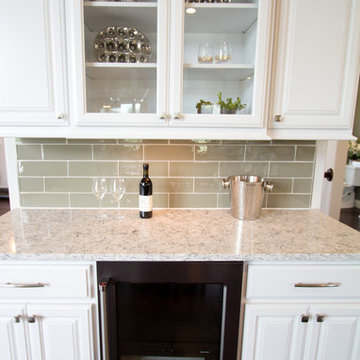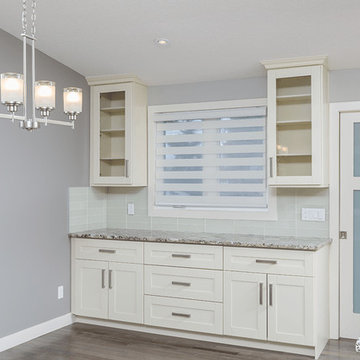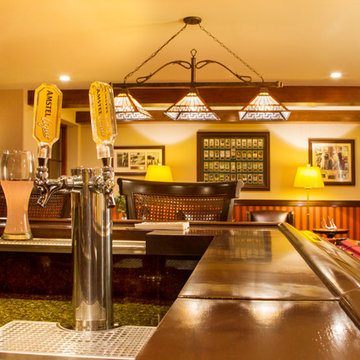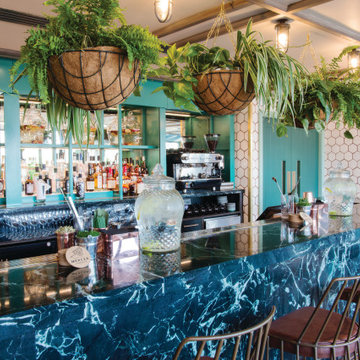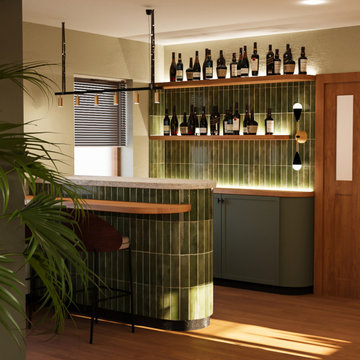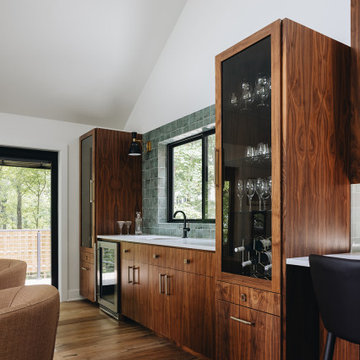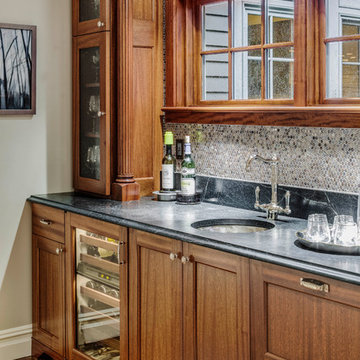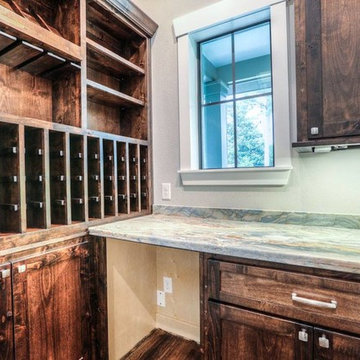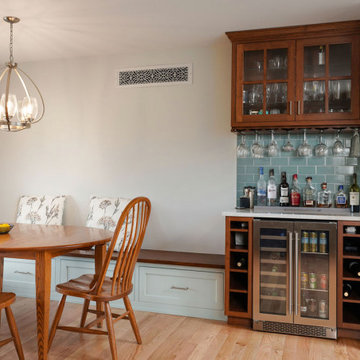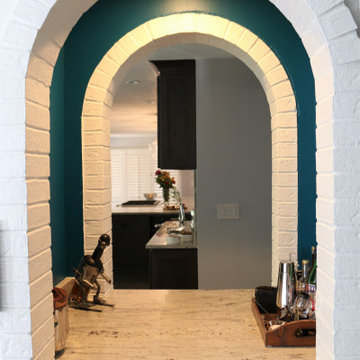76 Billeder af hjemmebar med grøn stænkplade og brunt gulv
Sorteret efter:
Budget
Sorter efter:Populær i dag
41 - 60 af 76 billeder
Item 1 ud af 3
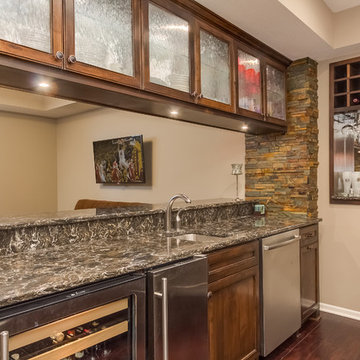
The wet bar features a marble drink ledge overlooking the game room, glass front cabinets with the natural stacked stone accents bringing warmth to the space. ©Finished Basement Company
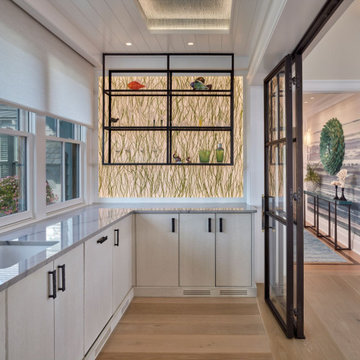
A wet bar with an illuminated background wall is set apart from the great room by a glass and iron door system.
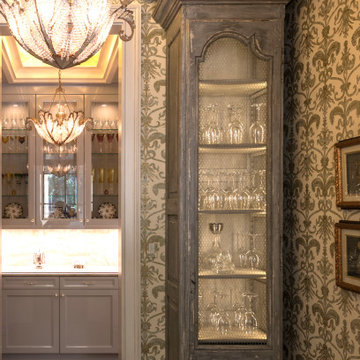
Close-up of gold leaf barrel ceiling and matching Niermann Weeks Biarritz pendants hanging in both spaces. Cabinets are painted, repurposed pieces.
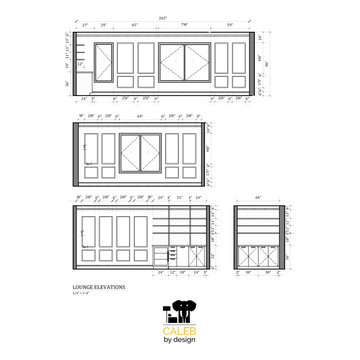
This project is in progress with construction beginning July '22. We are expanding and relocating an existing home bar, adding millwork for the walls, and painting the walls and ceiling in a high gloss emerald green. The furnishings budget is $50,000.
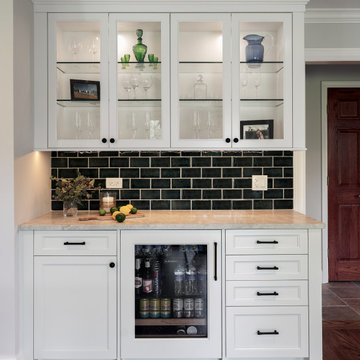
A beverage center was added to the space to compliment the kitchen but the backsplash gives a little bit a change. The Subzero beverage has a custom panel for a better integrated feel.
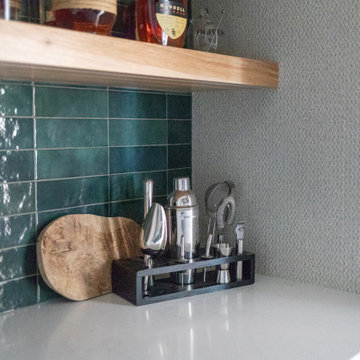
Butler's Pantry galley style which used to be a mother's office. Wall tile is zellige green tile with hardwood flooring supplied and installed by FLOOR360
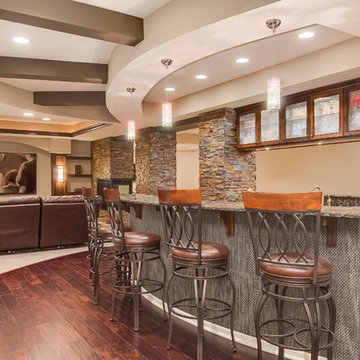
Wet bar front with marble countertops and dark wood ceiling detail. The pendant lighting paired with the glass shelving give this wetbar an elegant feel. ©Finished Basement Company
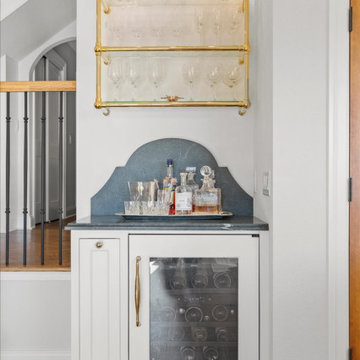
The light filled grand kitchen sets the stage for this exquisite French inspired design. Painted maple cabinets, an apron-front sink, and lavish marble island countertop create a sophisticated setting for cooking and socializing alike. Rich in texture and depth, the perimeter walls are lined with an intricate black soapstone backsplash, as the distinctive hand wrapped plaster hood sits proudly above the handsome dual la flange range. While it may be hard to replicate the beauty or the aged patina of a provincial chateau, we embraced and preserved unique features of this home to add gallic charm. The original solid oak front doors were re-stained, resized and purposely re-used as the statement making pantry doors. A pair of hand carved limestone cast fireplaces, warm brass fixtures and an abundance of natural stone add a touch of modern-day style.
76 Billeder af hjemmebar med grøn stænkplade og brunt gulv
3
