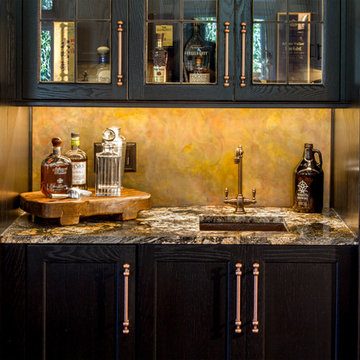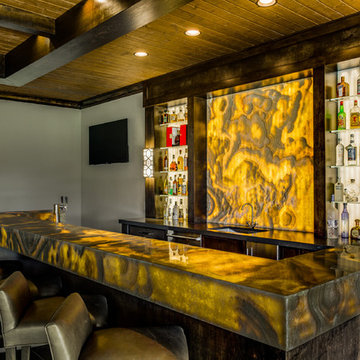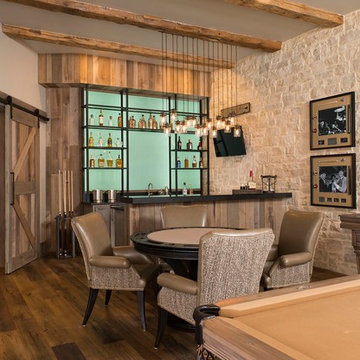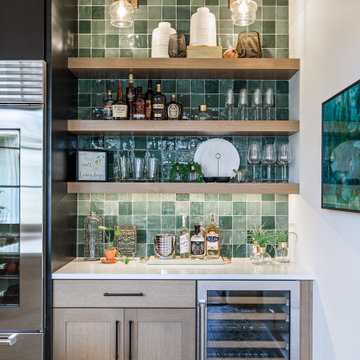370 Billeder af hjemmebar med grøn stænkplade og gul stænkplade
Sorteret efter:
Budget
Sorter efter:Populær i dag
1 - 20 af 370 billeder
Item 1 ud af 3

A custom bar was updated with fresh wallpaper, and soapstone counters in the library of this elegant farmhouse.

Project by Vine Street Design / www.vinestdesign.com
Photography by Mike Kaskel / michaelalankaskel.com

This French country, new construction home features a circular first-floor layout that connects from great room to kitchen and breakfast room, then on to the dining room via a small area that turned out to be ideal for a fully functional bar.
Directly off the kitchen and leading to the dining room, this space is perfectly located for making and serving cocktails whenever the family entertains. In order to make the space feel as open and welcoming as possible while connecting it visually with the kitchen, glass cabinet doors and custom-designed, leaded-glass column cabinetry and millwork archway help the spaces flow together and bring in.
The space is small and tight, so it was critical to make it feel larger and more open. Leaded-glass cabinetry throughout provided the airy feel we were looking for, while showing off sparkling glassware and serving pieces. In addition, finding space for a sink and under-counter refrigerator was challenging, but every wished-for element made it into the final plan.
Photo by Mike Kaskel

A cramped butler's pantry was opened up into a bar area with plenty of storage space and adjacent to a wine cooler. Bar countertop is Petro Magma Granite, cabinets are Brookhaven in Ebony on Oak. Other cabinets in the kitchen are white on maple; the contrast is a nice way to separate space within the same room.
Neals Design Remodel
Robin Victor Goetz

Wet bar with black shaker cabinets, marble countertop beverage fridge, wine cooler, wine storage, black faucet and round sink with brushed gold hardware.

This is a 1906 Denver Square next to our city’s beautiful City Park! This was a sizable remodel that expanded the size of the home on two stories.

This masculine and modern Onyx Nuvolato marble bar and feature wall is perfect for hosting everything from game-day events to large cocktail parties. The onyx countertops and feature wall are backlit with LED lights to create a warm glow throughout the room. The remnants from this project were fashioned to create a matching backlit fireplace. Open shelving provides storage and display, while a built in tap provides quick access and easy storage for larger bulk items.

A transitional custom-built home designed and built by Tradition Custom Homes in Houston, Texas.

This was a dream project! The clients purchased this 1880s home and wanted to renovate it for their family to live in. It was a true labor of love, and their commitment to getting the details right was admirable. We rehabilitated doors and windows and flooring wherever we could, we milled trim work to match existing and carved our own door rosettes to ensure the historic details were beautifully carried through.
Every finish was made with consideration of wanting a home that would feel historic with integrity, yet would also function for the family and extend into the future as long possible. We were not interested in what is popular or trendy but rather wanted to honor what was right for the home.

This wet bar has the perfect mix of materials - a light gray-wash stain, mirror and glass mosaic backsplash and a touch brass.
Builder: Heritage Luxury Homes

This project is in progress with construction beginning July '22. We are expanding and relocating an existing home bar, adding millwork for the walls, and painting the walls and ceiling in a high gloss emerald green. The furnishings budget is $50,000.
370 Billeder af hjemmebar med grøn stænkplade og gul stænkplade
1








