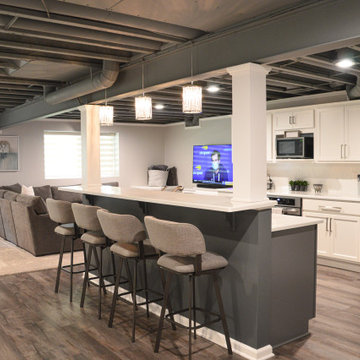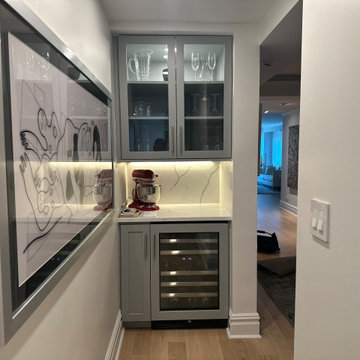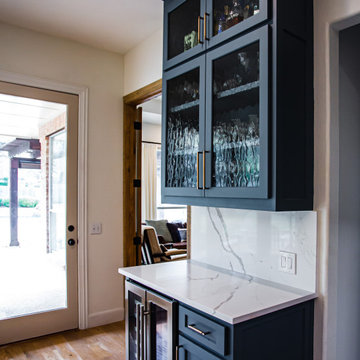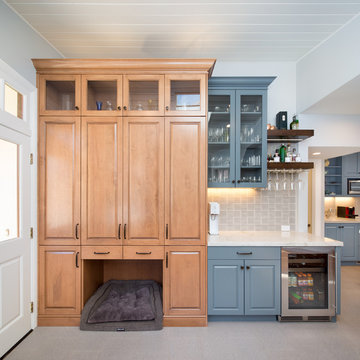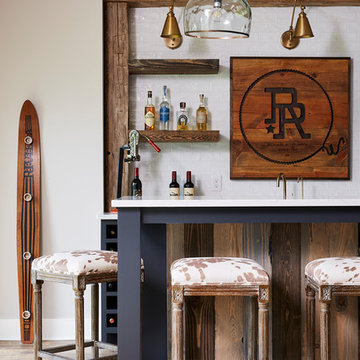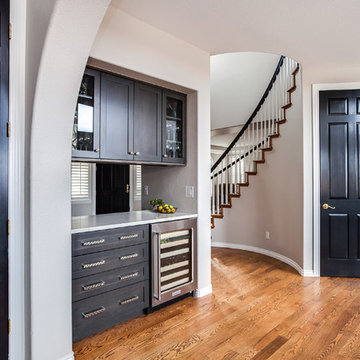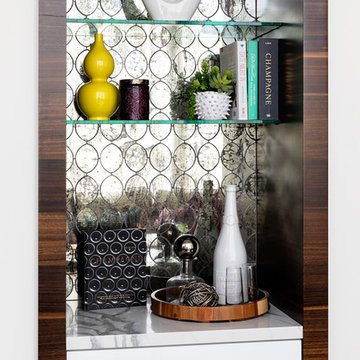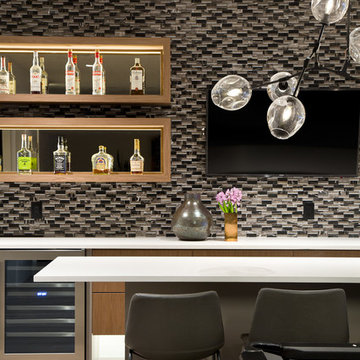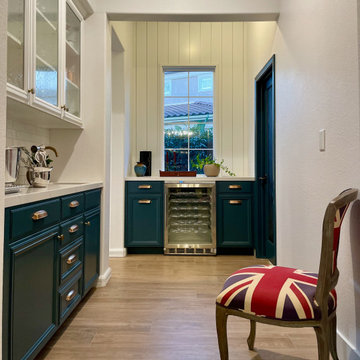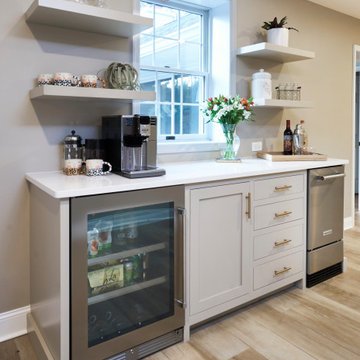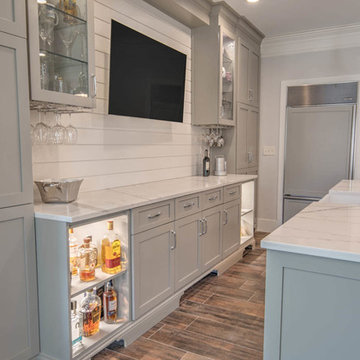855 Billeder af hjemmebar med hvid bordplade
Sorteret efter:
Budget
Sorter efter:Populær i dag
201 - 220 af 855 billeder
Item 1 ud af 3
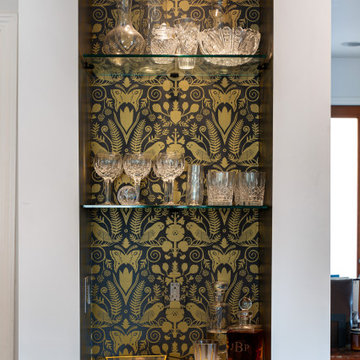
Updating a recently built town home in culver city for a wonderful family was a very enjoyable project for us.
This nook in the dining area was a perfect spot for a home bar area.
shaker cabinet to match the kitchen cabinets and a matching countertop as well. floating shelves with a 2" recess light provides the needed illumination and a dramatic effect on the new black and gold wallpaper treatment of the back wall.
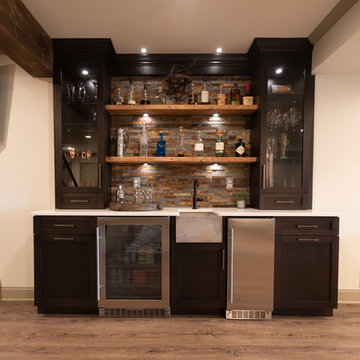
This stained walnut cabinetry creates the perfect base for this rustic yet chic bar. We combined a few modern elements, like stainless steel appliances, a concrete under mount sink, and matte black plumbing, with the rustic backsplash and natural stained open shelves to create this refined look.
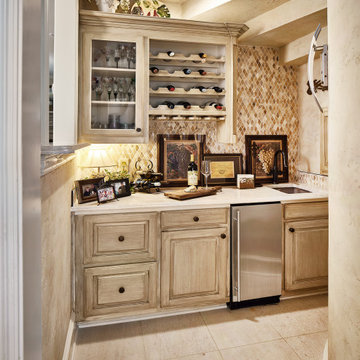
We made minimal changes to this space, but they had a big impact. We added a decorative backsplash to bring in contrast and texture that was lacking, while updating the plumbing fixtures for a more cohesive look. We also swapped the light fixtures so the space no longer felt outdated while keeping the traditional style.
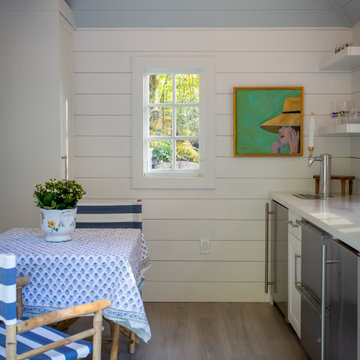
Built in bench and storage cabinets inside a pool house cabana. Wet bar with sink, ice maker, refrigerator drawers, and kegerator. Floating shelves above counter. White shaker cabinets installed with shiplap walls and tile flooring.
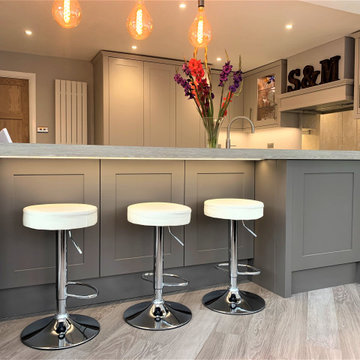
Occupying a long, unconventional shaped room with a number of structural obstacles. our latest project features an extended peninsular, providing all the practical benefits of an island by bringing cooking and cleaning zones together as well as offering multiple areas for food preparation, perfect for our clients who like to work as a team in the kitchen. the earthy finishes of farrow & ball ‘elephants breath’ and little Greene attic 2, combined with Carrara quartz worksurfaces, maintain the light and open feel of the space and provide a calming classic-modern look to our classic shaker furniture.
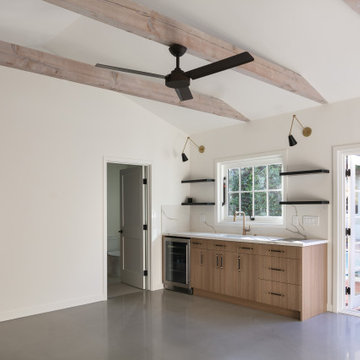
An ADU that will be mostly used as a pool house.
Large French doors with a good-sized awning window to act as a serving point from the interior kitchenette to the pool side.
A slick modern concrete floor finish interior is ready to withstand the heavy traffic of kids playing and dragging in water from the pool.
Vaulted ceilings with whitewashed cross beams provide a sensation of space.
An oversized shower with a good size vanity will make sure any guest staying over will be able to enjoy a comfort of a 5-star hotel.
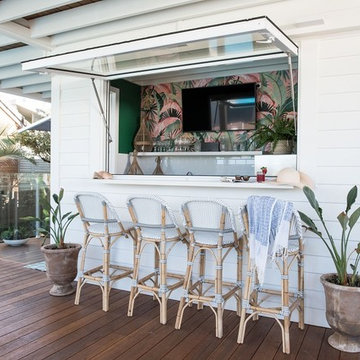
A pool side bar was given a colourful lift with a deep green wall paint colour and a vibrant tropical wallpaper. A gas strut window opens up to the pool deck. French bistro barstools keep to the Island style theme.
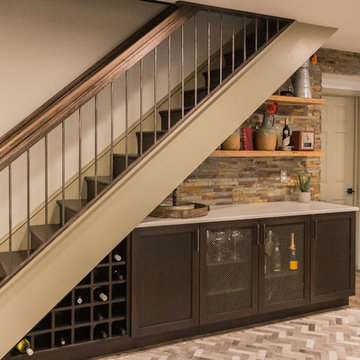
Directly adjacent to the main bar is the wine bar. Similar to the main area, this bar is created with complimenting walnut stained cabinetry, natural stone backsplash, and quarts countertop. The difference is in the details, with the custom wine rack and brass chain link doors.
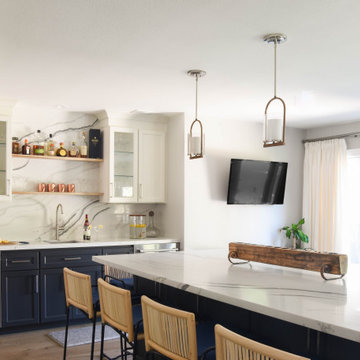
We took a series of pokey little rooms, opened up the floor plan and gave our Client's the entertainer's kitchen they desired.
855 Billeder af hjemmebar med hvid bordplade
11
