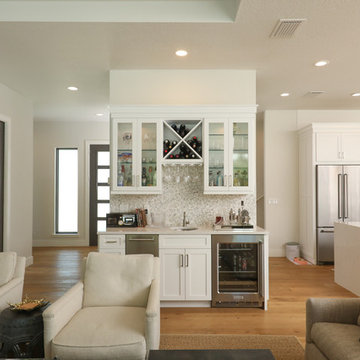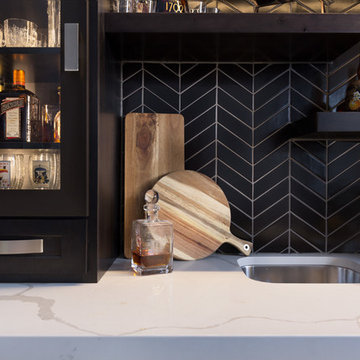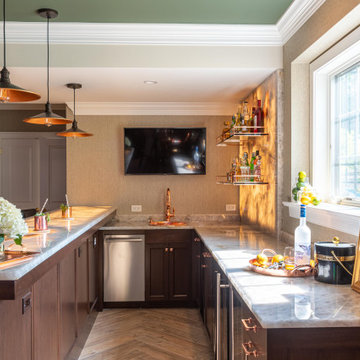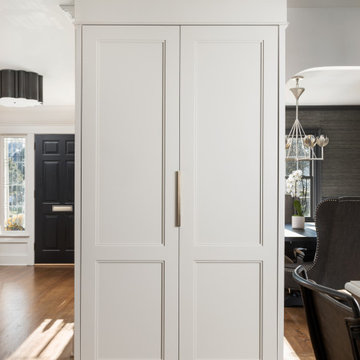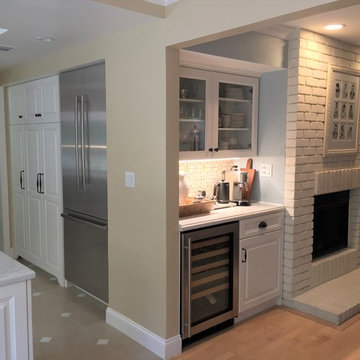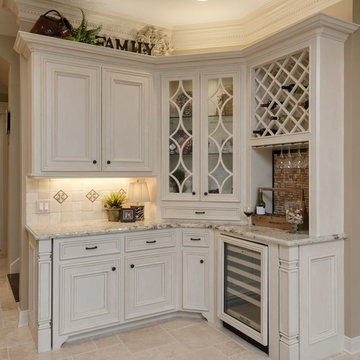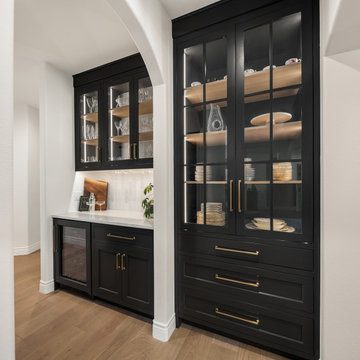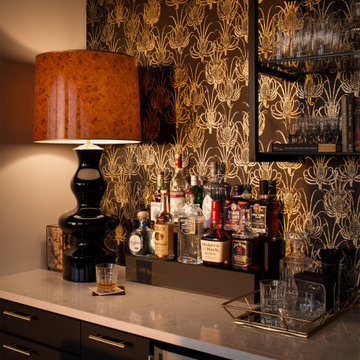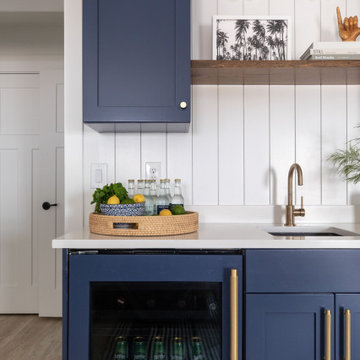846 Billeder af hjemmebar med hvid bordplade
Sorteret efter:
Budget
Sorter efter:Populær i dag
161 - 180 af 846 billeder
Item 1 ud af 3
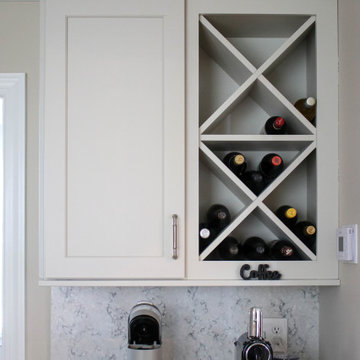
Medallion Gold Park Place Flat Panel cabinet with Irish Crème Classic Paint and a Blanco Arabescato quartz countertop.
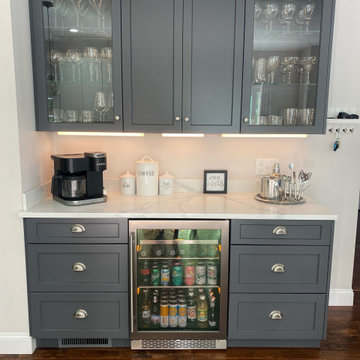
The bar's center upper cabinets had originally had glass doors, but the homeowners decided they preferred solid doors to hide the less glamorous items. They chose to forego light rail molding, preferring to use the light fixtures as a decorative element, but our designer did talk them into a simple Shaker crown molding at the top.

We loved updating this 1977 house giving our clients a more transitional kitchen, living room and powder bath. Our clients are very busy and didn’t want too many options. Our designers narrowed down their selections and gave them just enough options to choose from without being overwhelming.
In the kitchen, we replaced the cabinetry without changing the locations of the walls, doors openings or windows. All finished were replaced with beautiful cabinets, counter tops, sink, back splash and faucet hardware.
In the Master bathroom, we added all new finishes. There are two closets in the bathroom that did not change but everything else did. We.added pocket doors to the bedroom, where there were no doors before. Our clients wanted taller 36” height cabinets and a seated makeup vanity, so we were able to accommodate those requests without any problems. We added new lighting, mirrors, counter top and all new plumbing fixtures in addition to removing the soffits over the vanities and the shower, really opening up the space and giving it a new modern look. They had also been living with the cold and hot water reversed in the shower, so we also fixed that for them!
In their living room, they wanted to update the dark paneling, remove the large stone from the curved fireplace wall and they wanted a new mantel. We flattened the wall, added a TV niche above fireplace and moved the cable connections, so they have exactly what they wanted. We left the wood paneling on the walls but painted them a light color to brighten up the room.
There was a small wet bar between the living room and their family room. They liked the bar area but didn’t feel that they needed the sink, so we removed and capped the water lines and gave the bar an updated look by adding new counter tops and shelving. They had some previous water damage to their floors, so the wood flooring was replaced throughout the den and all connecting areas, making the transition from one room to the other completely seamless. In the end, the clients love their new space and are able to really enjoy their updated home and now plan stay there for a little longer!
Design/Remodel by Hatfield Builders & Remodelers | Photography by Versatile Imaging
Less
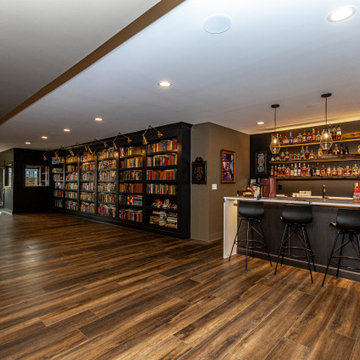
View into the custom bar area. It features a waterfall counter, pendant lighting, barn door, floating shelves and back lighting.
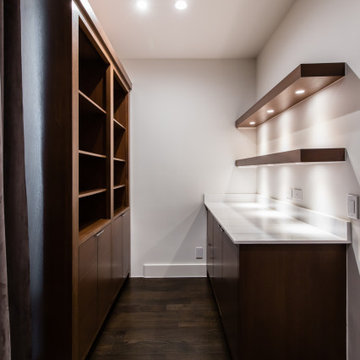
On the first floor, walls were also removed that separated the rooms. Additional space was captured that was previously hidden, such as with the closets. Interior Designer, Melissa Blassingille conceptualized a living room with a hidden door that opens up to an office.
In this area, the audio and visual components are stored and connected to the Google Nest system. Read further to learn about the Google Nest system Renowned installed in the home. There are five pocket doors like these throughout the house. These high-end SOSS doors are engineered with a push-to-open mechanism and invisible hinges.
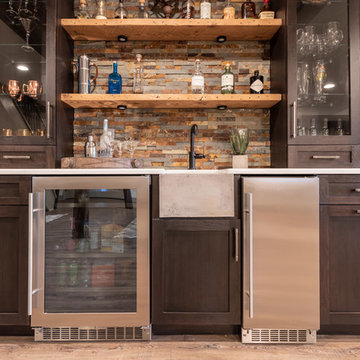
This stained walnut cabinetry creates the perfect base for this rustic yet chic bar. We combined a few modern elements, like stainless steel appliances, a concrete under mount sink, and matte black plumbing, with the rustic backsplash and natural stained open shelves to create this refined look.
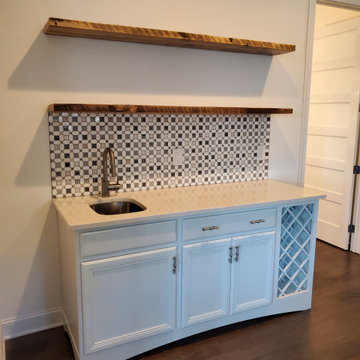
Custom wetbar addition, added new plumbing with wetbar sink and oulets to code. White merillat classic cabinets customized with wine rack. Rustic floating shelves.
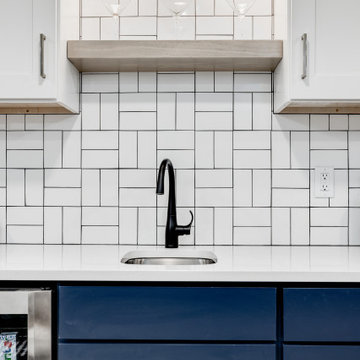
We love finishing basements and this one was no exception. Creating a new family friendly space from dark and dingy is always so rewarding.
Tschida Construction facilitated the construction end and we made sure even though it was a small space, we had some big style. The slat stairwell feature males the space feel more open and spacious and the artisan tile in a basketweave pattern elevates the space.
Installing luxury vinyl plank on the floor in a warm brown undertone and light wall color also makes the space feel less basement and a more open and airy.
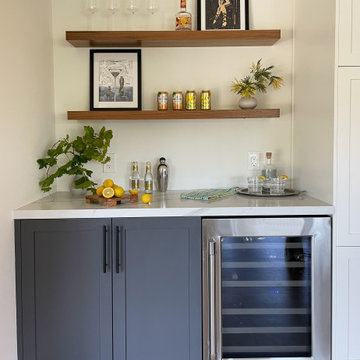
A bar area nestled in a separate nook in the large kitchen. Floating walnut shelves accented by gray cabinets, Carrara marble Quartz top and a stainless steel wine fridge from Thermador.
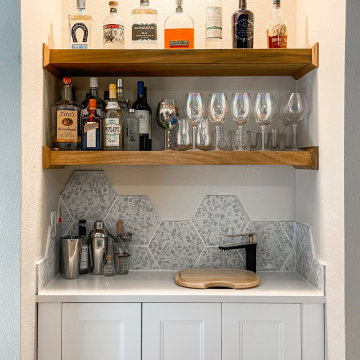
Updated wet bar with a new sink and faucet, new shaker cabinets and floating wood shelves to match kitchen cabinets. Staggered terrazzo tile backsplash completes the look.
846 Billeder af hjemmebar med hvid bordplade
9
