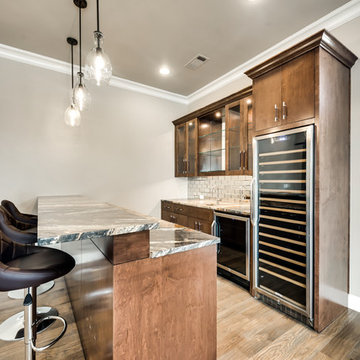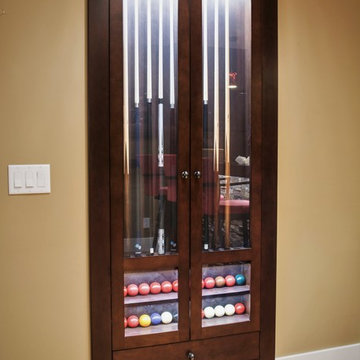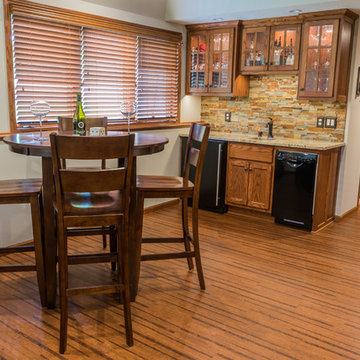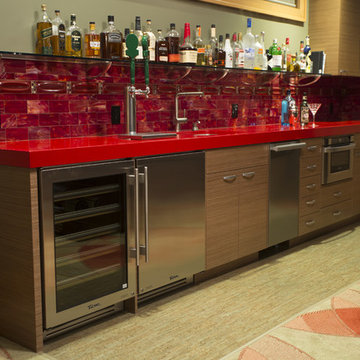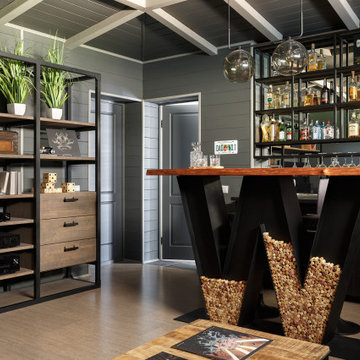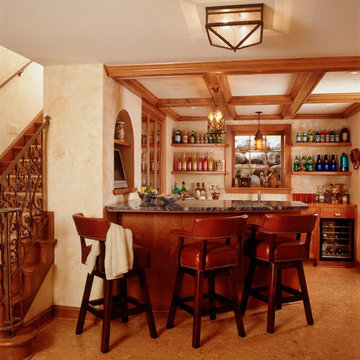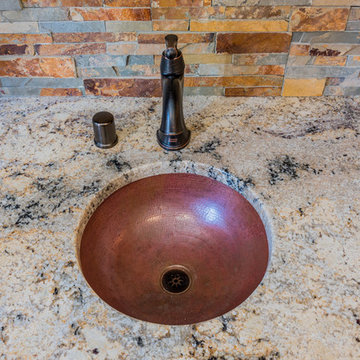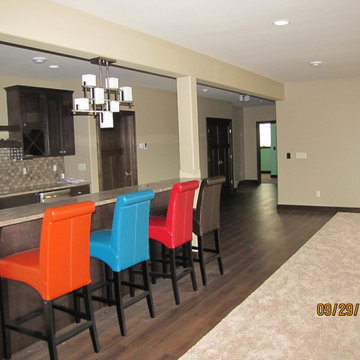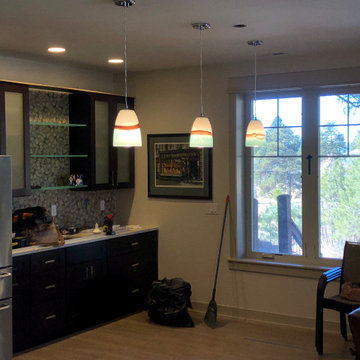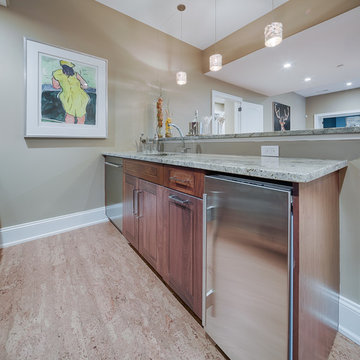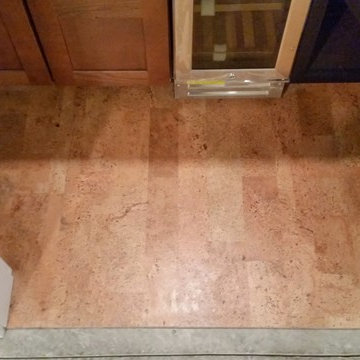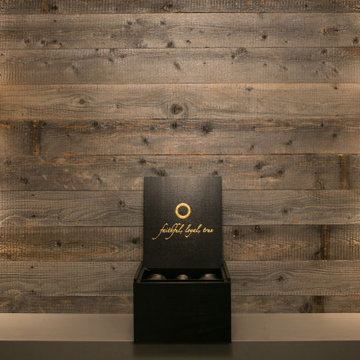73 Billeder af hjemmebar med korkgulv
Sorteret efter:
Budget
Sorter efter:Populær i dag
21 - 40 af 73 billeder
Item 1 ud af 3
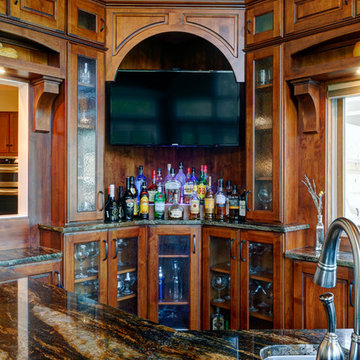
Dave Fox Design Build Remodelers
This room addition encompasses many uses for these homeowners. From great room, to sunroom, to parlor, and gathering/entertaining space; it’s everything they were missing, and everything they desired. This multi-functional room leads out to an expansive outdoor living space complete with a full working kitchen, fireplace, and large covered dining space. The vaulted ceiling in this room gives a dramatic feel, while the stained pine keeps the room cozy and inviting. The large windows bring the outside in with natural light and expansive views of the manicured landscaping.
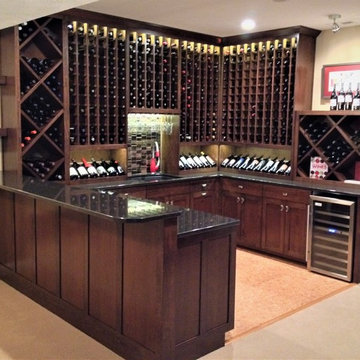
This Custom Wine Bar is completed with built in showcase space for vintage finds to your everyday wine storage. Every detail was given a dark stain to match a vintage wine barrel along with custom lighting to enhance the space. Contact us today to see what we can do for you!
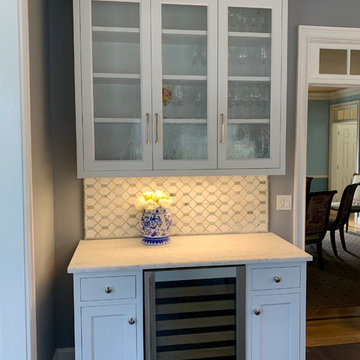
This hutch-like bar helps to transition the kitchen to the adjacent dining and family rooms. The glass-fronted 24" stainless steel wine fridge is flanked by white inset custom cabinetry with pull-outs for liquor. The quartzite countertop, restoration glass, and marble mosaic backsplash framed in blue marble liner bars combine to make an elegant place to stage drinks.
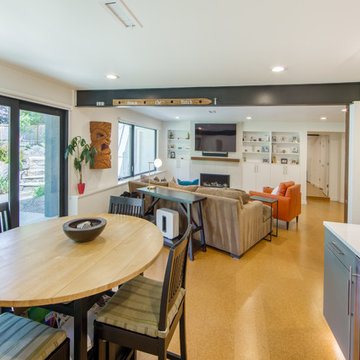
Design by: H2D Architecture + Design
www.h2darchitects.com
Built by: Carlisle Classic Homes
Photos: Christopher Nelson Photography
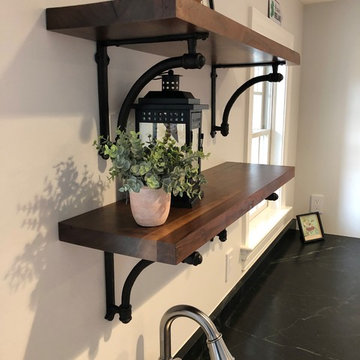
Convenient sink and counter top combination with gray cabinetry/drawers, silver accents, black granite counter top and drop-in sink. Additionally, custom wooden shelving added above the sink providing a decorative appeal.
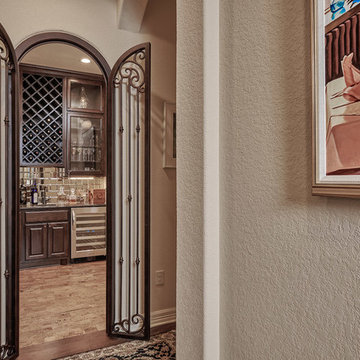
This was once an entry to an outdoor Atrium. Now, we have a beautiful custom iron gate for the new Home Bar.
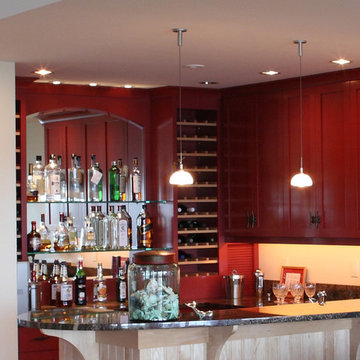
A corner bar creates a welcoming space for relaxing and entertaining. Photo by Randall Ashey
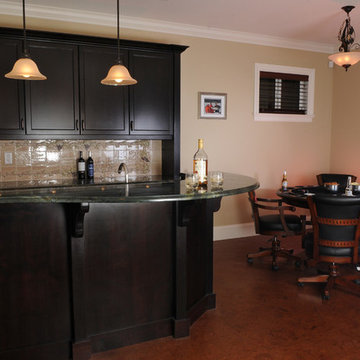
Photo of a mid-sized traditional u-shaped wet bar in Vancouver with an undermount sink, shaker cabinets, brown cabinets, granite countertops, beige backsplash, ceramic backsplash and cork floors.
Wine bar using dark coloured custom cabinetry, Italian tile backsplash and includes leather topped card table and matching chairs.
photo credits: Artisan Construction
73 Billeder af hjemmebar med korkgulv
2
