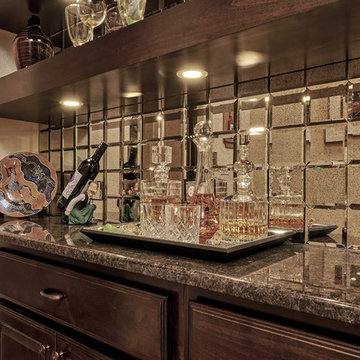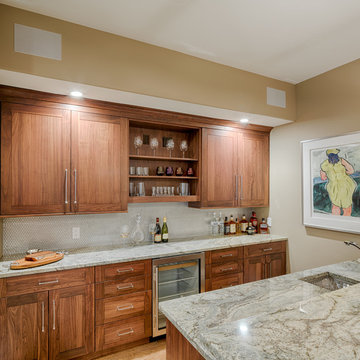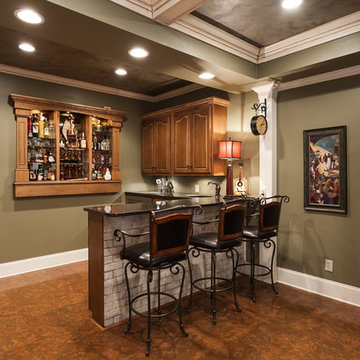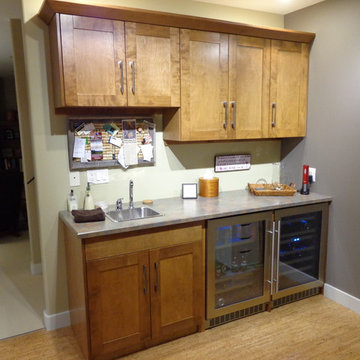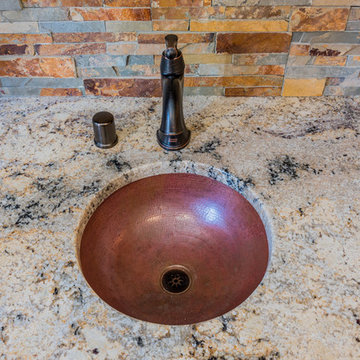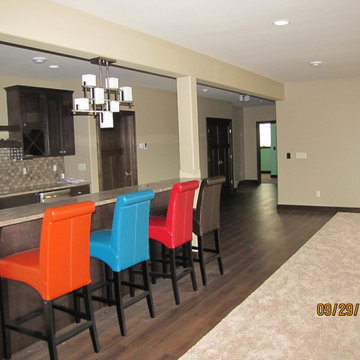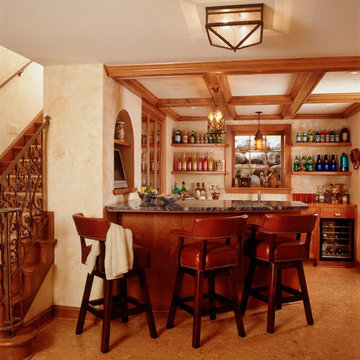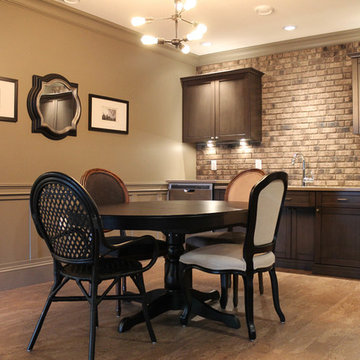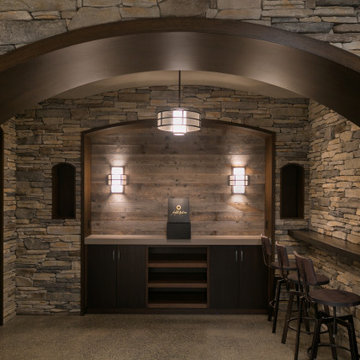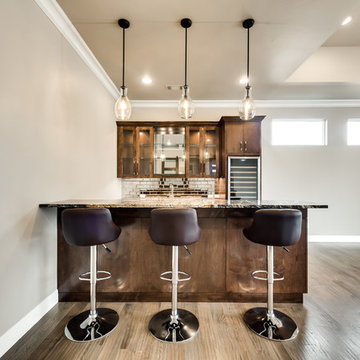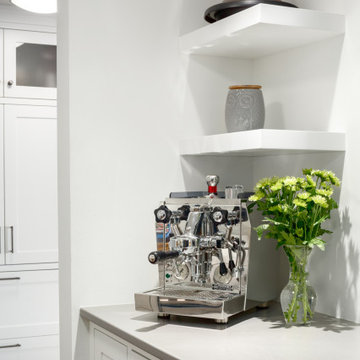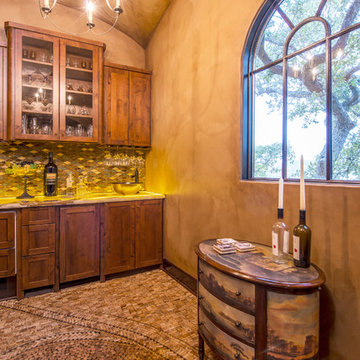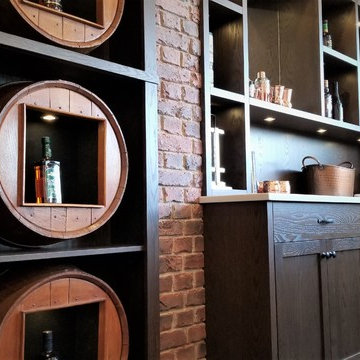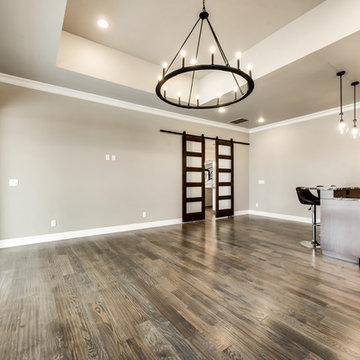73 Billeder af hjemmebar med korkgulv
Sorteret efter:
Budget
Sorter efter:Populær i dag
41 - 60 af 73 billeder
Item 1 ud af 3
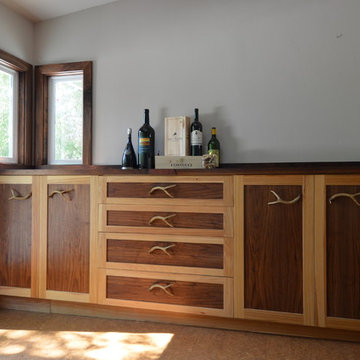
Walnut countertop and 4/4 walnut door and window trim. Hand rubbed oil finish.
The windows and door were trimmed in 4/4 walnut, milled on site and oil rubbed for a classic look. The bar slab is live edge and was hand sanded to keep the uneven plane for more movement in the grain.
The owner wanted us to mimic some bullets being fired, so we over-poured the epoxy in the large knot-holes, suspending the bullets in what appears to be suspended animation of fired projectiles.
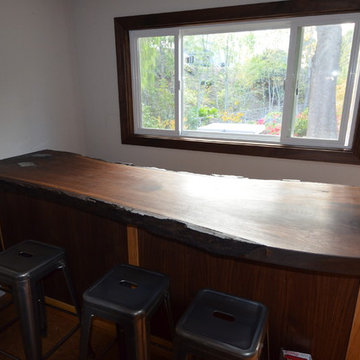
Walnut and Pecan bar cabinets. The cabinets were designed around storage for some existing folding chairs.
The windows and door were trimmed in 4/4 walnut, milled on site and oil rubbed for a classic look. The bar slab is live edge and was hand sanded to keep the uneven plane for more movement in the grain.
The owner wanted us to mimic some bullets being fired, so we over-poured the epoxy in the large knot-holes, suspending the bullets in what appears to be suspended animation of fired projectiles.
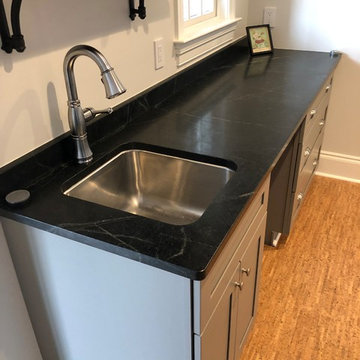
Convenient sink and counter top combination with gray cabinetry/drawers, silver accents, black granite counter top and drop-in sink. Additionally, custom wooden shelving added above the sink providing a decorative appeal.
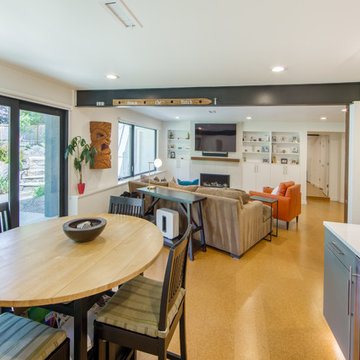
Design by: H2D Architecture + Design
www.h2darchitects.com
Built by: Carlisle Classic Homes
Photos: Christopher Nelson Photography
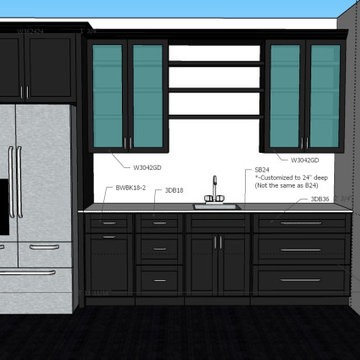
Walk out basement wet bar
Our client had a blank wall in their basement that they wanted to make into a wine bar and cocktail lounge.
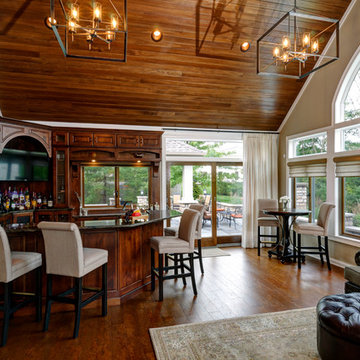
Dave Fox Design Build Remodelers
This room addition encompasses many uses for these homeowners. From great room, to sunroom, to parlor, and gathering/entertaining space; it’s everything they were missing, and everything they desired. This multi-functional room leads out to an expansive outdoor living space complete with a full working kitchen, fireplace, and large covered dining space. The vaulted ceiling in this room gives a dramatic feel, while the stained pine keeps the room cozy and inviting. The large windows bring the outside in with natural light and expansive views of the manicured landscaping.
73 Billeder af hjemmebar med korkgulv
3
