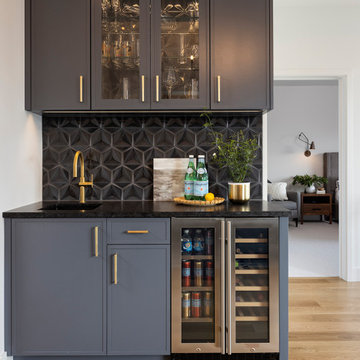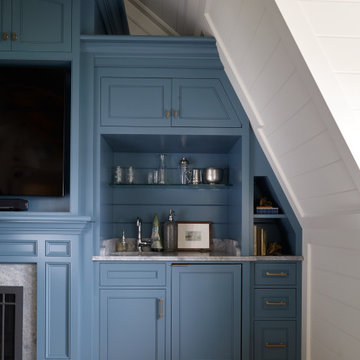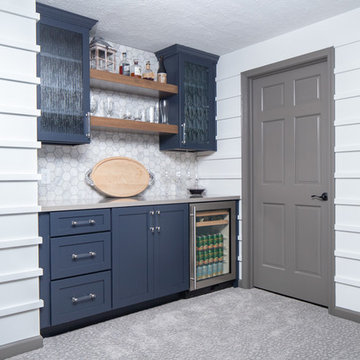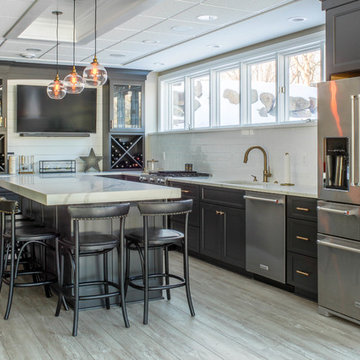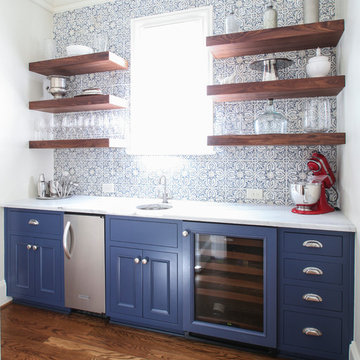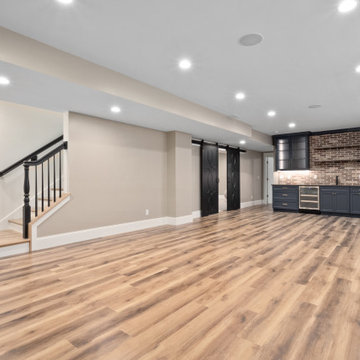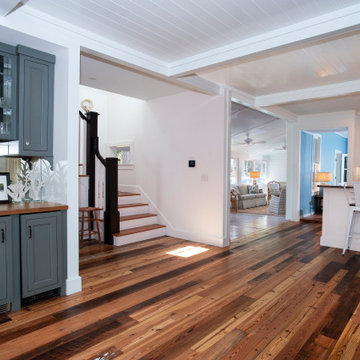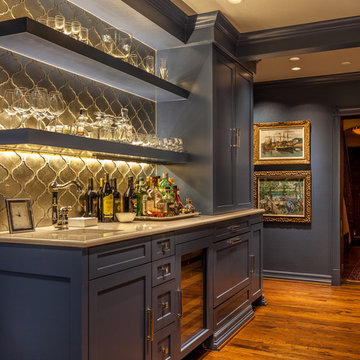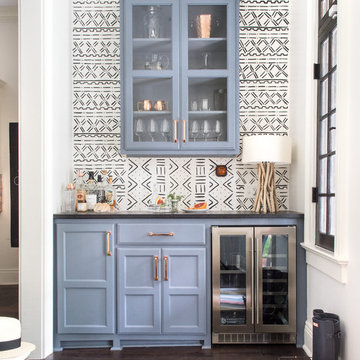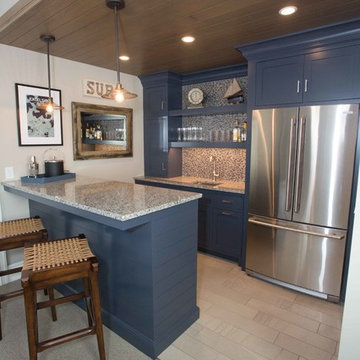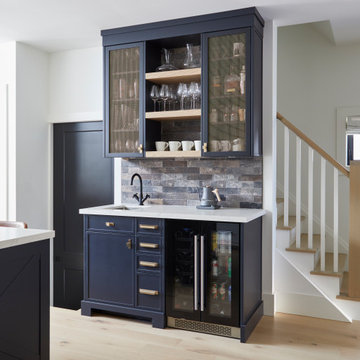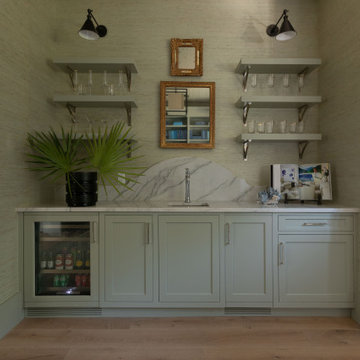237 Billeder af hjemmebar med låger med profilerede kanter og blå skabe
Sorteret efter:
Budget
Sorter efter:Populær i dag
61 - 80 af 237 billeder
Item 1 ud af 3

This Naples home was the typical Florida Tuscan Home design, our goal was to modernize the design with cleaner lines but keeping the Traditional Moulding elements throughout the home. This is a great example of how to de-tuscanize your home.
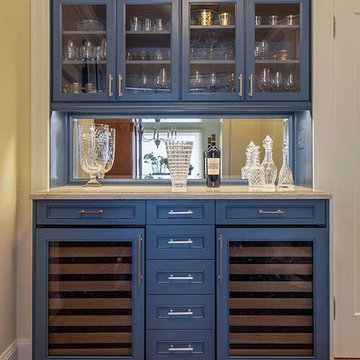
Custom wine bar including two integrated wine/beer refrigerators and plenty of drawers for supplies and tools. Wall mount glass cabinets for viewing glassware. Mirrored back splash for sparkle and reflection. Interior Architecture/Design by Two Dragonflies SF, Inc. (Cheryl DuCote, Susan Marazza), General Contractor Peter Downey Construction Company, Inc., All Natural Stone & Tile, Eric Rorer Photography
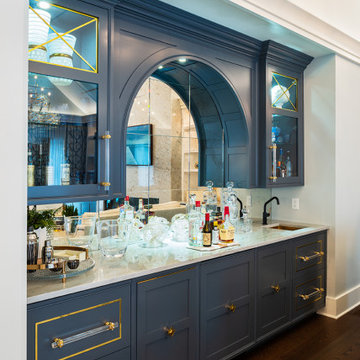
Stunning dark blue cabinetry with gold and glass accents elevate the level of luxury in this home bar.
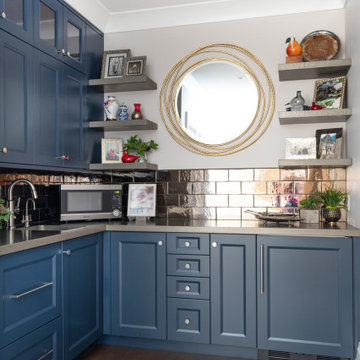
Second story bar to service upper level living room television and conversation area.
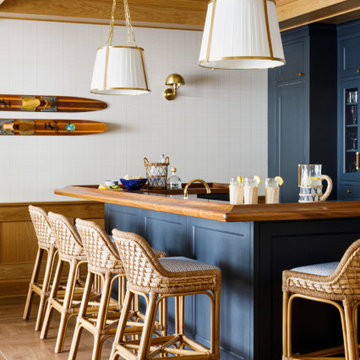
https://genevacabinet.com
Photos by www.aimeemazzenga.com
Interior Design by www.northshorenest.com
Builder www.lowellcustomhomes.com
Custom Cabinetry by Das Holz Haus
Lacanche range

This full-home renovation included a sunroom addition in the first phase. In the second phase of renovations, our work focused on the primary bath, basement renovations, powder room and guest bath. The basement is divided into a game room/entertainment space, a home gym, a storage space, and a guest bedroom and bath.
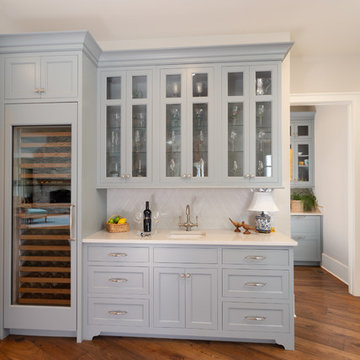
Adjacent to the kitchen is the wine cooler and bar with cabinetry flowing into the pantry area.
Photo by Jason Brooks - cameraeyephoto.com
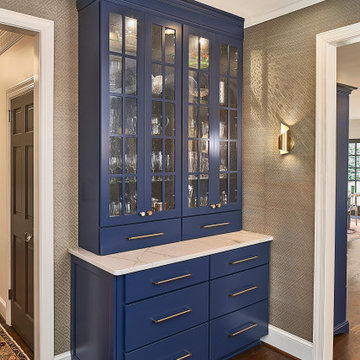
Across from the wet bar, a customized pantry cabinet for stemware and serving pieces keeps things organized while also decroative.
© Lassiter Photography **Any product tags listed as “related,” “similar,” or “sponsored” are done so by Houzz and are not the actual products specified. They have not been approved by, nor are they endorsed by ReVision Design/Remodeling.**
237 Billeder af hjemmebar med låger med profilerede kanter og blå skabe
4
