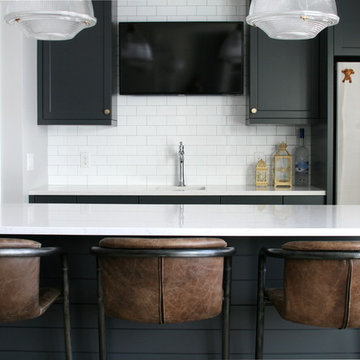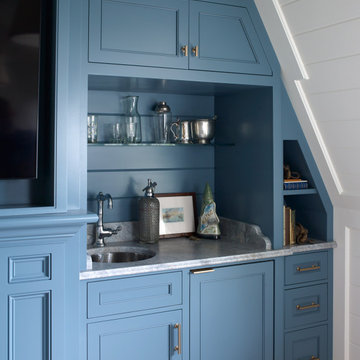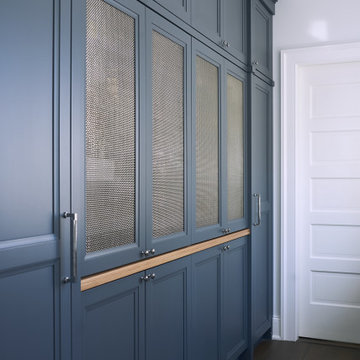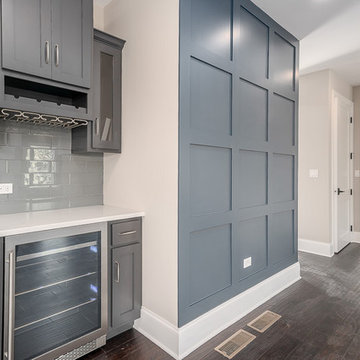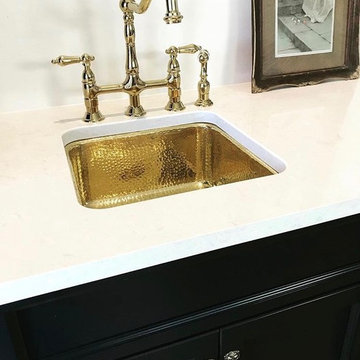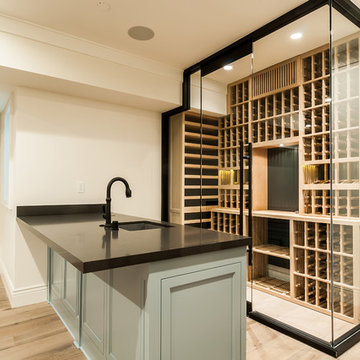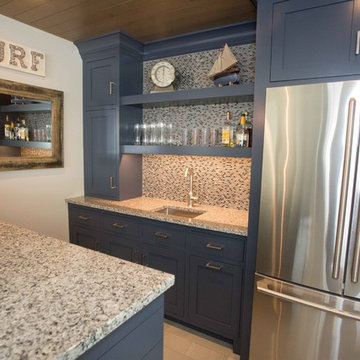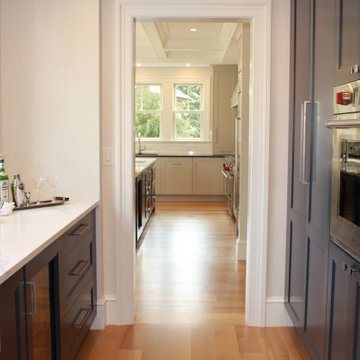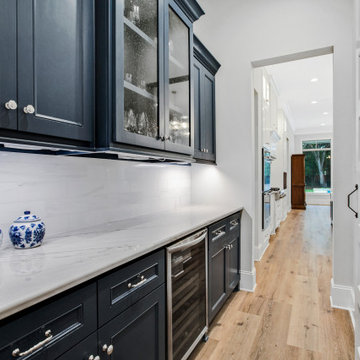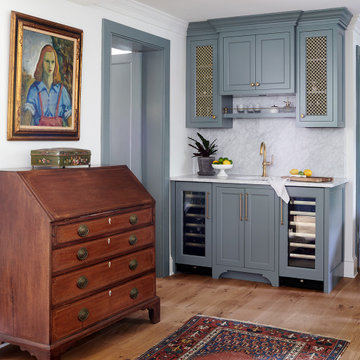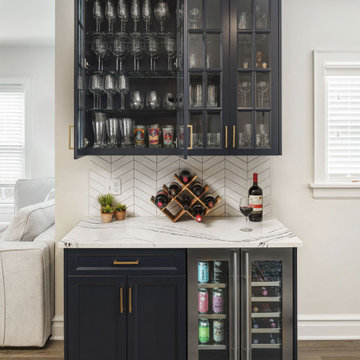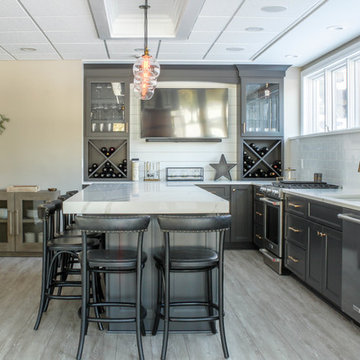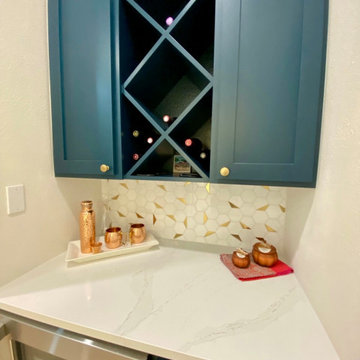237 Billeder af hjemmebar med låger med profilerede kanter og blå skabe
Sorteret efter:
Budget
Sorter efter:Populær i dag
81 - 100 af 237 billeder
Item 1 ud af 3

Basement bar cabinets (full overlay) by Mouser Cabinetry in Seaglass. Countertop by Vicostone in Luna Plena. Tx2 Ceramic Wall Tile in Snow with Mapei grout in Avalanche. Hardware by Top Knobs. Open shelves include under cabinet lighting.
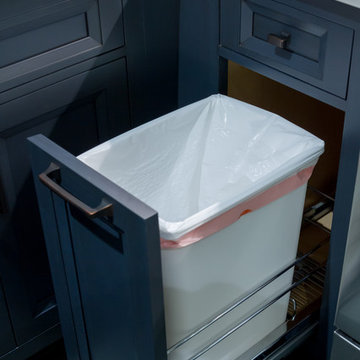
The Wood-Mode Custom Cabinetry and Sub-Zero Appliances complement the elegance of this traditional in home wet bar. The Tiffany Recessed Cabinet Doors are finished in a Navy Vintage Opaque. The Glass Door option brings a certain distinction to the room. The copper pull knobs and wire mesh inserts accents add elegance and style to this space. Pair that with the undercounter Sub-Zero Refrigerator & Wine Cooler, plus the Kitchen Aid Ice Maker and you have the perfect setting for entertaining. The undercounter lighting reflects beautifuly on the Alpine Mist white Caesarstone Quartz countertops. The perfect add to any home.
Photo by Gage Seaux
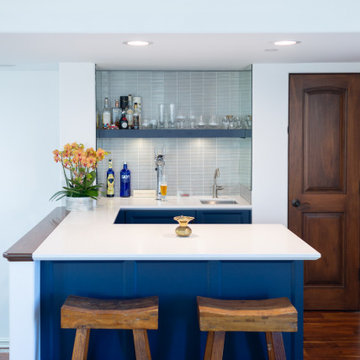
Wet bar with Perlick Beer Dispenser and U-line beverage. Brizo faucet and Caesarstone counter top
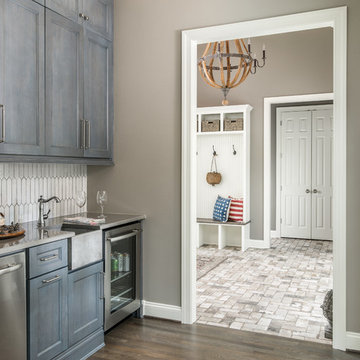
Interiors: Marcia Leach Design
Cabinetry: Barber Cabinet Company
Contractor: Andrew Thompson Construction
Photography: Garett + Carrie Buell of Studiobuell/ studiobuell.com
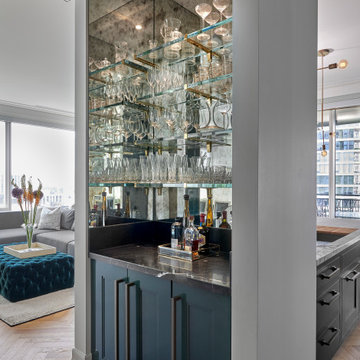
This urban project from O'Brien Harris Cabinetry in Chicago is located in a prominent Chicago high rise. The scope of the project included the kitchen and bar. The clients are executives from the west coast and desired an urban apartment with an expansive floor plan and large open spaces. In a scenario like this you either you do something neutral or go bold. The clients chose to go bold with charcoal painted cabinetry and burnished brass hardware. The focal point of the kitchen– a burnished brass hood which informed the space. It was custom designed and fabricated by O’Brien Harris. Nate Berkus and Associates selected light fixtures, barstools, and the herringbone floor. They designed a stepped ceiling that enhances the detailing of the cabinetry. Crisp white countertops finish the soft sophisticated space. obrienharris.com
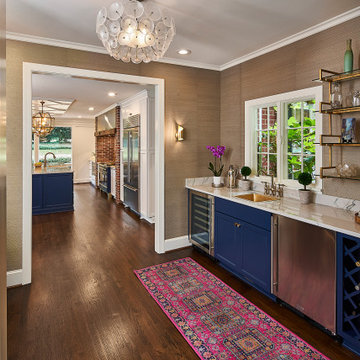
The cased opening between the new kitchen and scullery matches the opening between the scullery and formal dining room. Crisp white trim pops against the greek key grasscloth wallcovering.
© Lassiter Photography **Any product tags listed as “related,” “similar,” or “sponsored” are done so by Houzz and are not the actual products specified. They have not been approved by, nor are they endorsed by ReVision Design/Remodeling.**
237 Billeder af hjemmebar med låger med profilerede kanter og blå skabe
5
