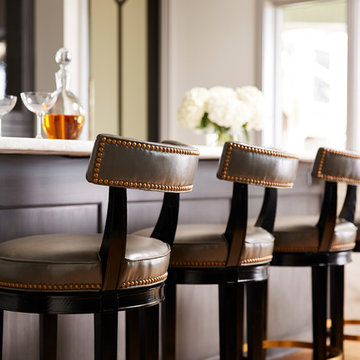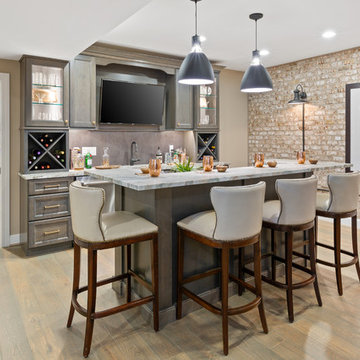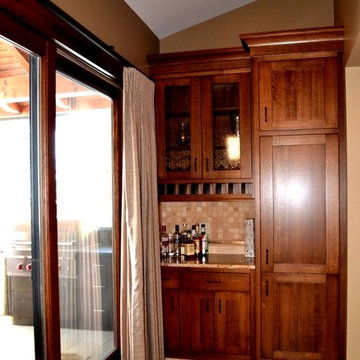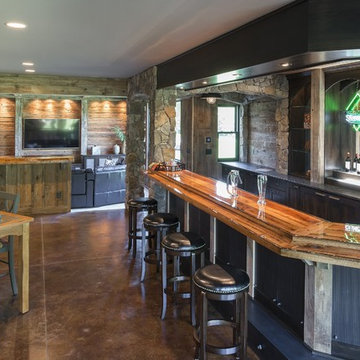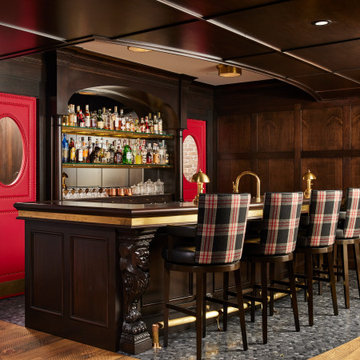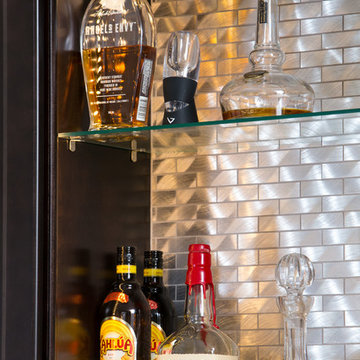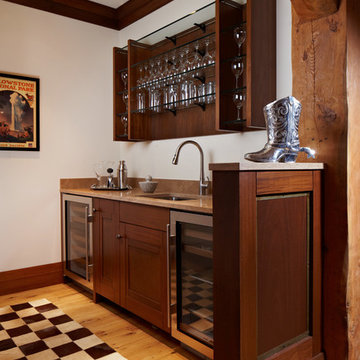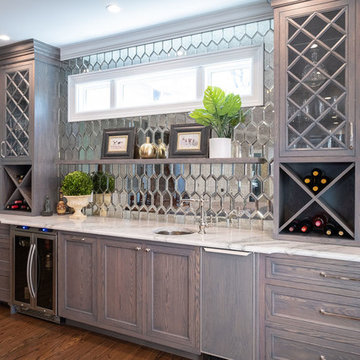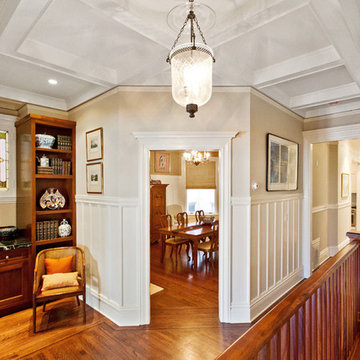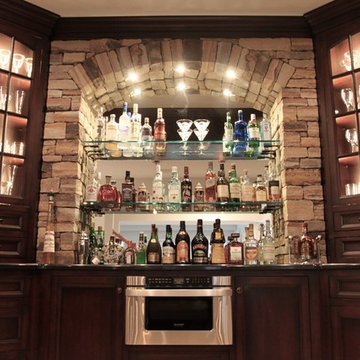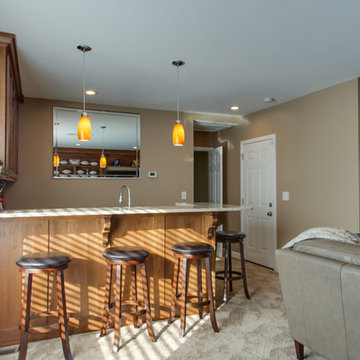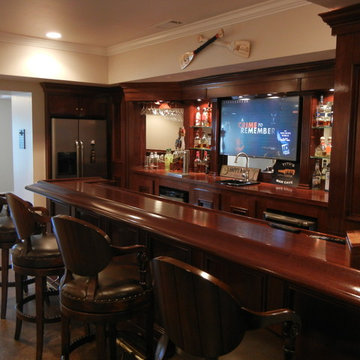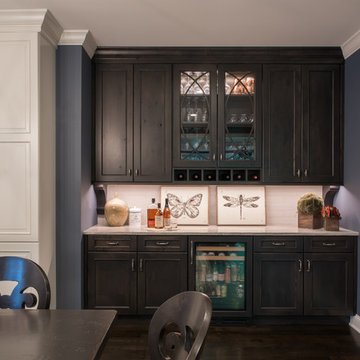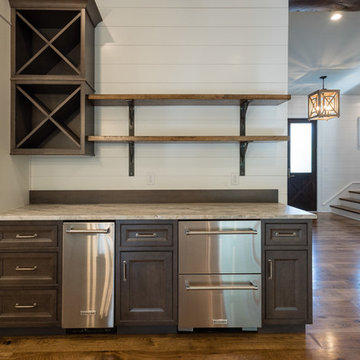1.208 Billeder af hjemmebar med låger med profilerede kanter og skabe i mørkt træ
Sorteret efter:
Budget
Sorter efter:Populær i dag
81 - 100 af 1.208 billeder
Item 1 ud af 3
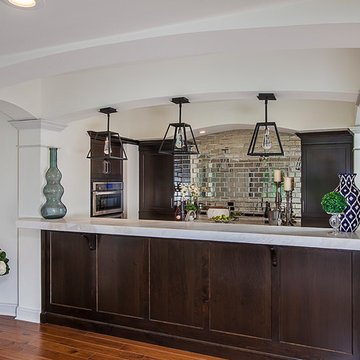
What was once an empty unfinished 2,400 sq. ft. basement is now a luxurious entertaining space. This newly renovated walkout basement features segmental arches that bring architecture and character. In the basement bar, the modern antique mirror tile backsplash runs countertop to ceiling. Two inch thick marble countertops give a strong presence. Beautiful dark Java Wood-Mode cabinets with a transitional style door finish off the bar area. New appliances such an ice maker, dishwasher, and a beverage refrigerator have been installed and add contemporary function. Unique pendant lights with crystal bulbs add to the bling that sets this bar apart.The entertainment experience is rounded out with the addition of a game area and a TV viewing area, complete with a direct vent fireplace. Mirrored French doors flank the fireplace opening into small closets. The dining area design is the embodiment of leisure and modern sophistication, as the engineered hickory hardwood carries through the finished basement and ties the look together. The basement exercise room is finished off with paneled wood plank walls and home gym horsemats for the flooring. The space will welcome guests and serve as a luxurious retreat for friends and family for years to come.
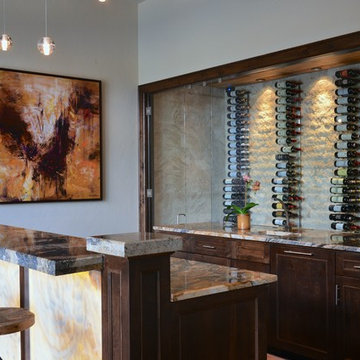
A modern and warm wine room and bar in a home in Dallas, Texas features a plate glass wall separating the bar area and climate controlled wine storage. The back wall is accented with an Austin stone material, while modern wine racks are both functional and beautiful. Abstract art pulls in the colors tones in the granite countertops while back lit honey onyx graces the front of the bar. Modern pendant lighting was installed at varying heights for added interest and drama.
Interior Design: AVID Associates
Builder: Martin Raymond Homes
Photography: Michael Hunter
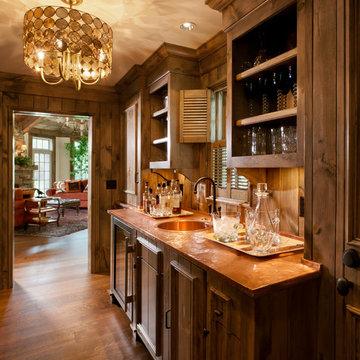
Designed by Jennifer Schuppie, this home bar is defined by its blend of natural elements and a glamorous light fixture.
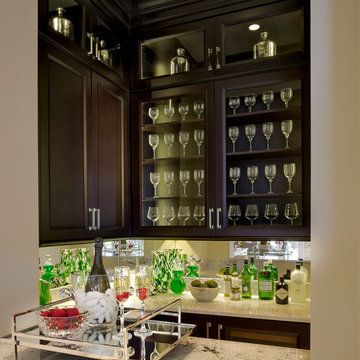
Diamond Custom Homes
Capistrano in Quail West, Naples, FL
Wet bar featuring granite countertops, dark wood cabinetry with glass doors, a wine refrigerator and under-counter icemaker.
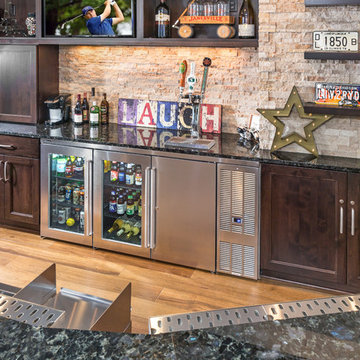
Flat panel custom Plato Alder cabinetry in an Expresso finish creates a warm frame work for the stainless steel appliances. The drink rail and drain is unique in a residential setting and provides for a more professional and efficient method to serve larger groups. A 24” signature Series Beer Dispenser with three handle faucet dispensing tower is a key element. In providing a perfect pouring system maintaining consistent temperature from the keg to dispenser.
1.208 Billeder af hjemmebar med låger med profilerede kanter og skabe i mørkt træ
5
