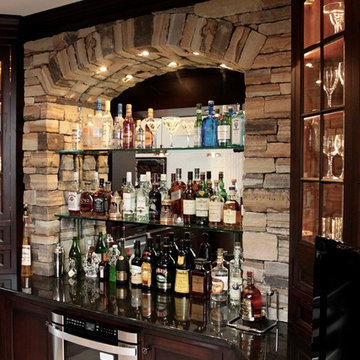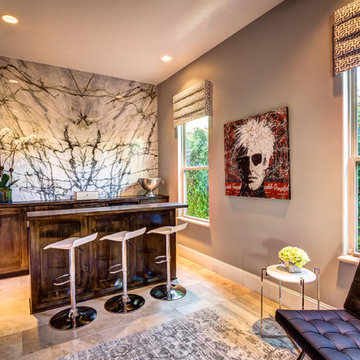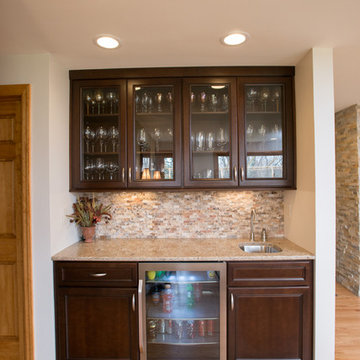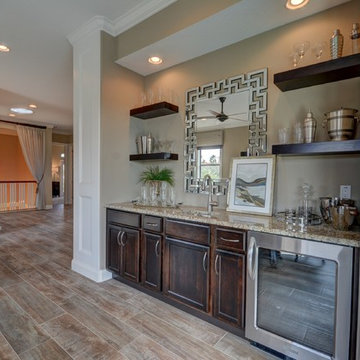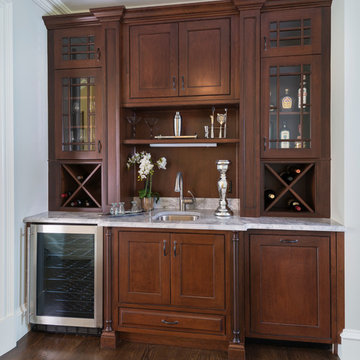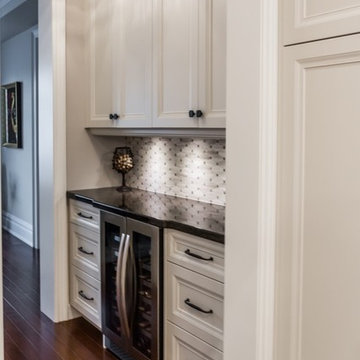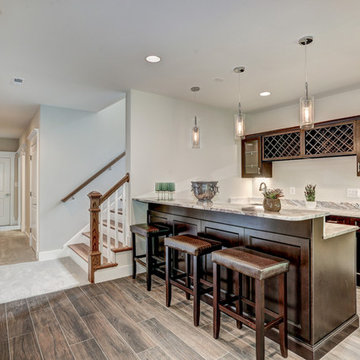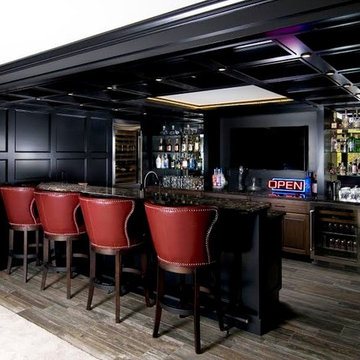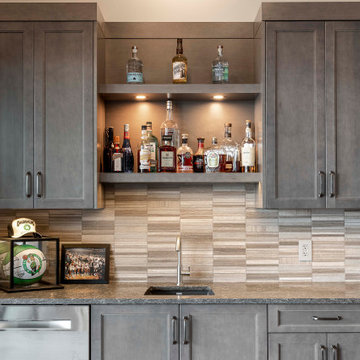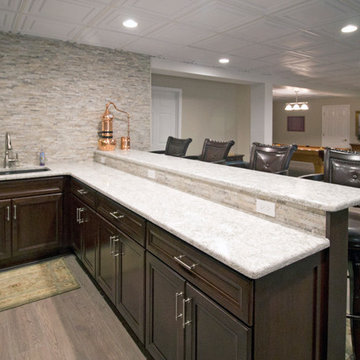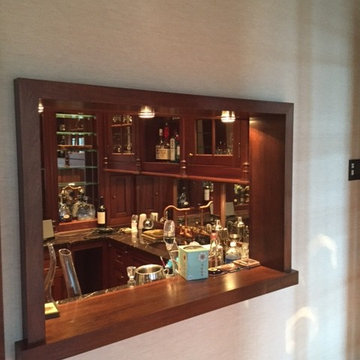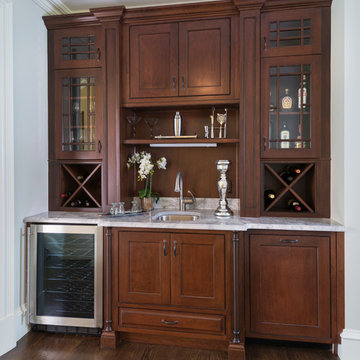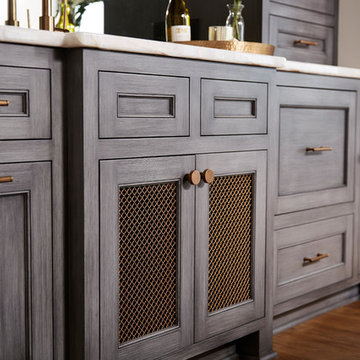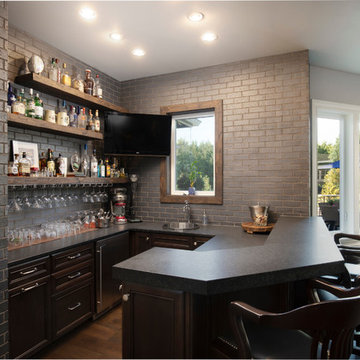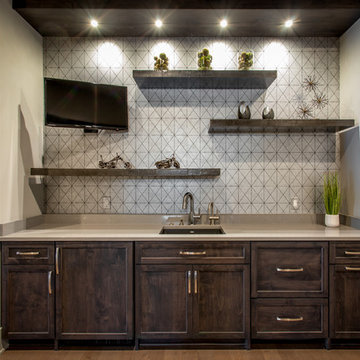1.208 Billeder af hjemmebar med låger med profilerede kanter og skabe i mørkt træ
Sorteret efter:
Budget
Sorter efter:Populær i dag
161 - 180 af 1.208 billeder
Item 1 ud af 3

A rustic approach to the shaker style, the exterior of the Dandridge home combines cedar shakes, logs, stonework, and metal roofing. This beautifully proportioned design is simultaneously inviting and rich in appearance.
The main level of the home flows naturally from the foyer through to the open living room. Surrounded by windows, the spacious combined kitchen and dining area provides easy access to a wrap-around deck. The master bedroom suite is also located on the main level, offering a luxurious bathroom and walk-in closet, as well as a private den and deck.
The upper level features two full bed and bath suites, a loft area, and a bunkroom, giving homeowners ample space for kids and guests. An additional guest suite is located on the lower level. This, along with an exercise room, dual kitchenettes, billiards, and a family entertainment center, all walk out to more outdoor living space and the home’s backyard.
Photographer: William Hebert
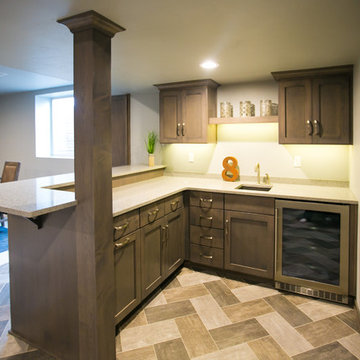
This basement bar area is truly a fun place to hangout with quartz counters and herringbone luxury vinyl tile floors.
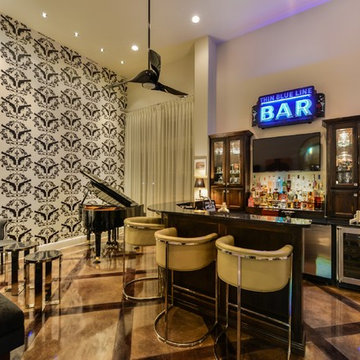
This 3,900 square foot Spanish style home was built by Sitterle Homes and designed with high ceilings, natural lighting, unique wall coverings, and contemporary interiors to show off a nice clean appeal throughout. The second floor covered balcony, large piano room and bar are just two of the many alluring areas one can forget about it all. Multiple outdoor living areas beautifully compliment a terraced rear yard design. The spacious kitchen and great room are ideal for entertaining large gatherings while the walk-thru shower of the master bathroom offer escapes resembling a trip to the spa. The distinction of style adds to the collective architectural beauty that make up the prestigious Inverness neighborhood. Located in North-central San Antonio, this three-bedroom house is only minutes from large parks, convenient shopping, healthy dining, and the Medical Center.
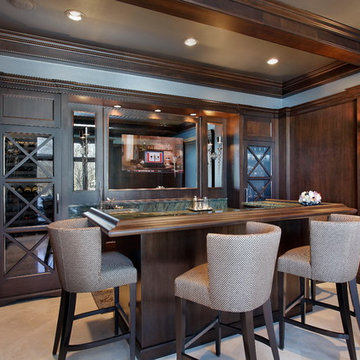
Original floor plan of room includes one angled corner and off center window. Wet bar custom cabinetry disguises angled corner, making the room appear square. "X" mullions at tall, full height doors add to contemporary feel. Paneled walls and beams at ceiling create symmetry in the space. Appliances hidden behind decorative panels include a tall wine refrigerator, ice maker, refrigerator drawers, and dishwasher drawers. Cabinetry is Wood-Mode's 84 frameless line in walnut with a custom dark stain and black glaze. The countertop is Verde Borgogna granite.
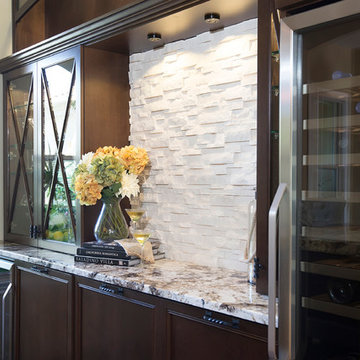
This space was an existing second dining room area that was not ever used by the residents. This client entertains frequently, needed ample bar storage, had a transitional look in mind, and of course wanted it to look great. I think we accomplished just that! - See more at: http://www.jhillinteriordesigns.com/project-peeks/#sthash.06TLsTek.dpuf
1.208 Billeder af hjemmebar med låger med profilerede kanter og skabe i mørkt træ
9
