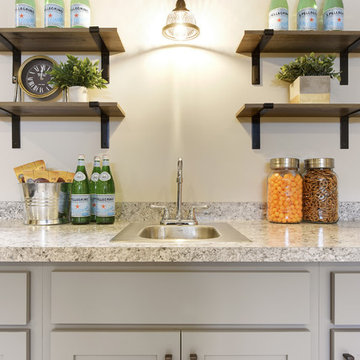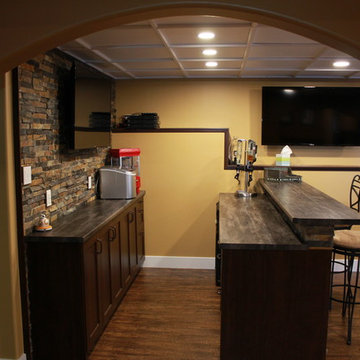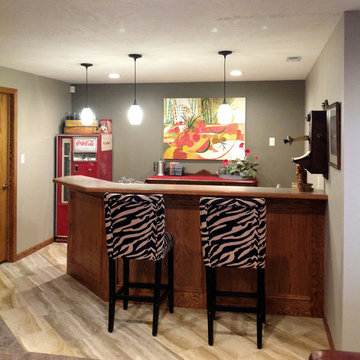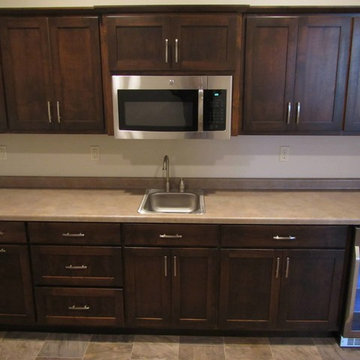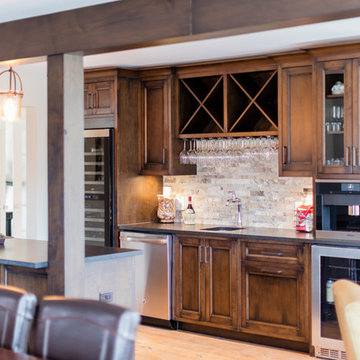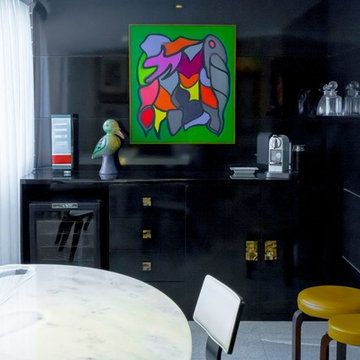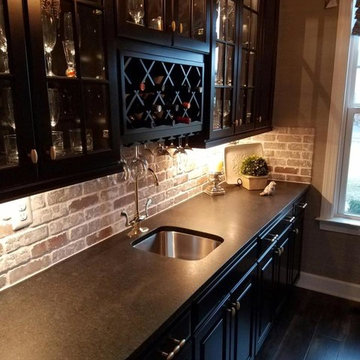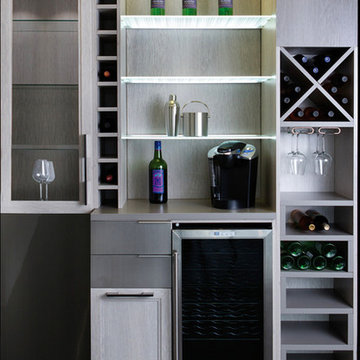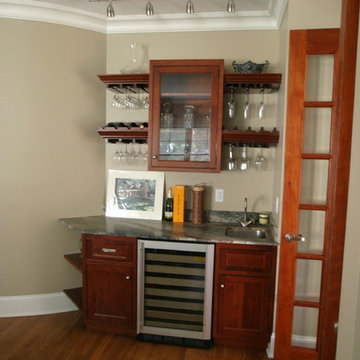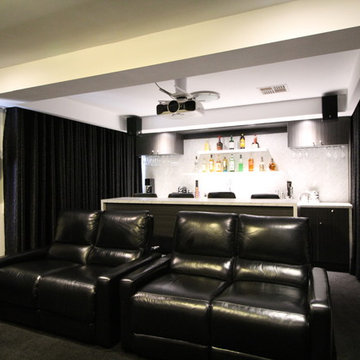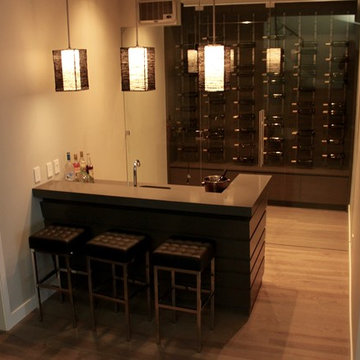421 Billeder af hjemmebar med laminatbordplade
Sorteret efter:
Budget
Sorter efter:Populær i dag
61 - 80 af 421 billeder
Item 1 ud af 2
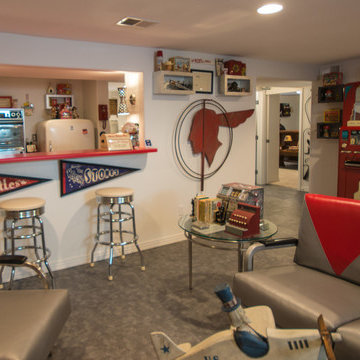
Basement bar and entertainment space.
All photos in this album by Waves End Services, LLC.
Architect: LGA Studios, Colorado Springs, CO
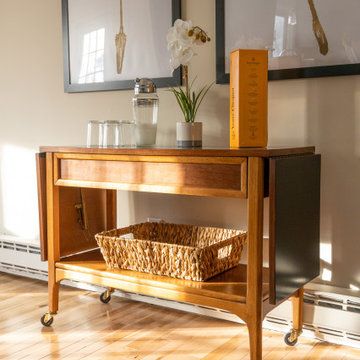
This blank-slate ranch house gets a lively, era-appropriate update for short term rental. Vintage pieces, like this rolling bar cart, round out the modern, livable, pet-friendly space.
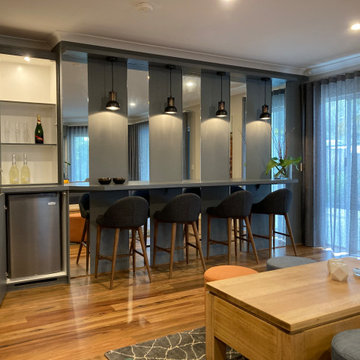
What is a bar without a cabinet and consealed bar fridge? I am certain by now our clients have fully stocked their new bar cabinet! Floor to shelf strip mirror effect, is what transformed the ones lifeless wall, to the life of the party! Mirrors give the room the feel of infinity whilst reflecting attractive aspects of the room. Shelf above is placed at the same height as curtain, unifying the room further and providing an opportunity for these funky pendant lights over the counter.
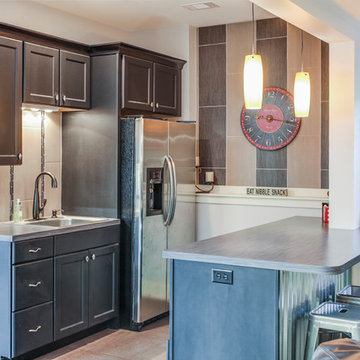
This craftsman home is built for a car fanatic and has a four car garage and a three car garage below. The house also takes advantage of the elevation to sneak a gym into the basement of the home, complete with climbing wall!
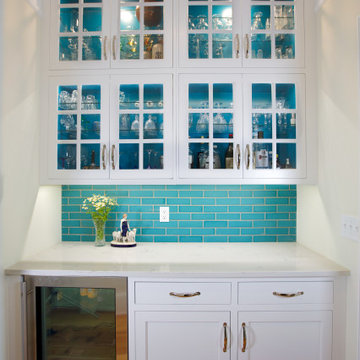
The same blue tile backsplash of the kitchen stove lines the backsplash of the bar, and the glass cabinets show off a beautiful blue background and glassware.
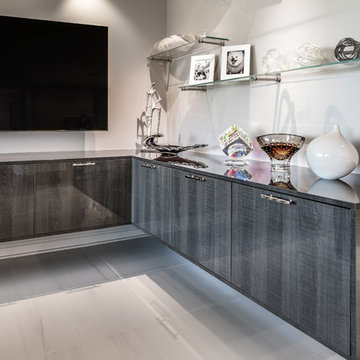
The home bar uses the Alvic Roble Frape finish custom built by An Original. The top is also the finished product used in the cabinet faces. The doors tilt down for access.
Design by Ernesto Garcia Design
Photos by SpartaPhoto - Alex Rentzis
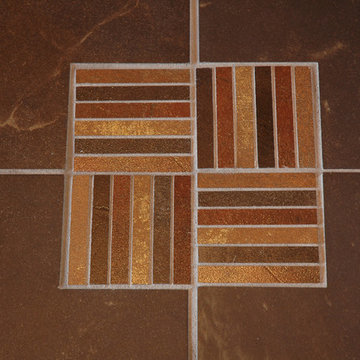
A wet bar/entertainment area became the centerpiece of the design. Cherry wood cabinets and stainless steel appliances complement the counter tops, which are made with a special composite material and designed for bar glassware - softer to the touch than granite.
Tile Floor detail.
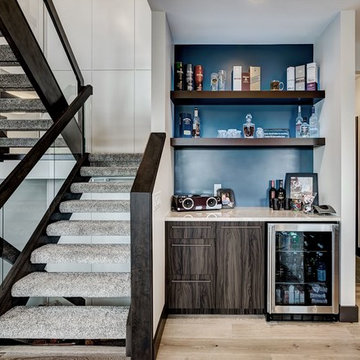
Now here is a statement bar that makes a bold statement without overtaking the rest of this space. It has a lot of class, does not scream man cave or bar star in any means. Its again, very sophisticated, open, inviting and just wants you to join in the party fun! This home would definitely have the sense of in-completion if the homeowners chose not to include this bar.
Photo Credit: Kevin Charlebois
www.kevincharlebois.com
Cabinet: The Cabinet Guy
www.thecabinetguy.com
Design: Boss Design
www.bossdesign.ca
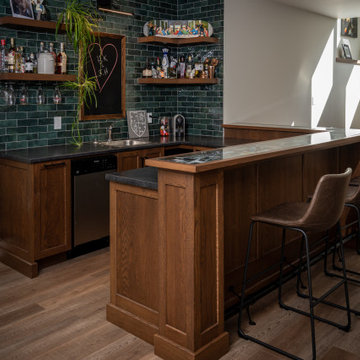
This kitchen is a shaker style kitchen finished in Benjamin Moore CC-666 BONSAI.
The kitchen features cove moldings, beveled light rails and beveled base moldings. All drawer boxes are solid birch dovetail joinery.
The main countertops are LG Viatera quartz Bella with a square edge.
The raised countertop is solid walnut butcher block.
The bar is Stained white oak cabinetry with raised shadow box bar top.
Designer is our very own Tiana Gillingham
Photography DandeneauPhoto
421 Billeder af hjemmebar med laminatbordplade
4
