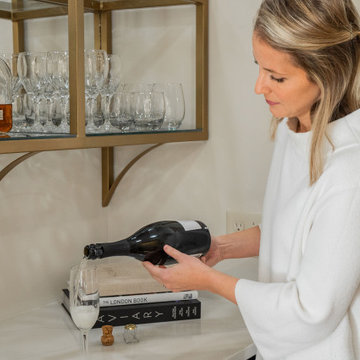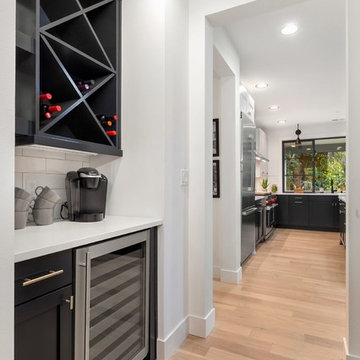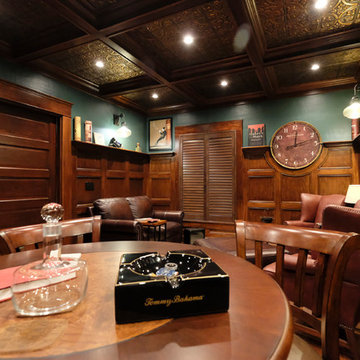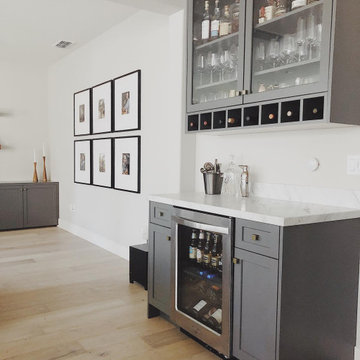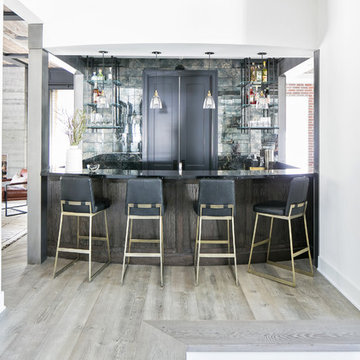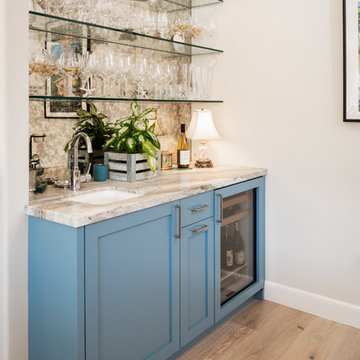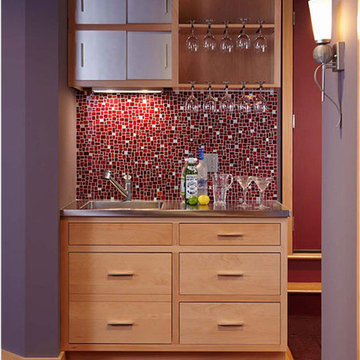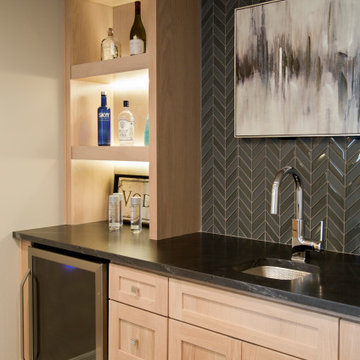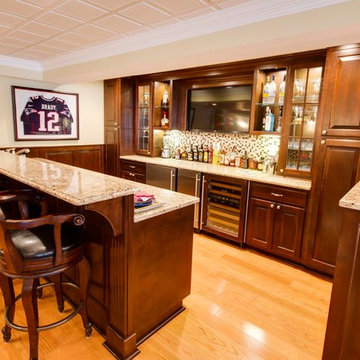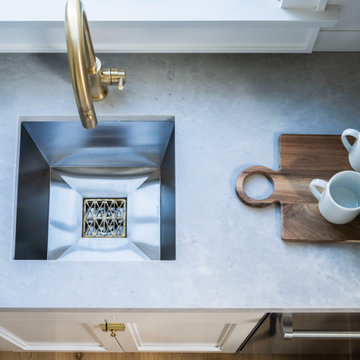1.041 Billeder af hjemmebar med lyst trægulv og brunt gulv
Sorteret efter:
Budget
Sorter efter:Populær i dag
101 - 120 af 1.041 billeder
Item 1 ud af 3

Home Bar on the main floor - gorgeous ceiling lights with lots of light brightening the room. They have followed a Great Gatsby Theme in this room.
Saskatoon Hospital Lottery Home
Built by Decora Homes
Windows and Doors by Durabuilt Windows and Doors
Photography by D&M Images Photography
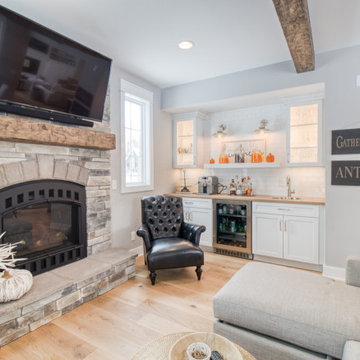
You may find it hard to leave this comfy den. Grab a beverage and enjoy it with your feet up in front of the fireplace. ☕️?? .
.
.
.
#payneandpayne #homebuilder #fireplacehearth #homedesign #custombuild #den #drinkstation
#luxuryhome #transitionalrustic
#ohiohomebuilders #gatheringroom #ohiocustomhomes #dreamhome #builtinbar #coffeebar #clevelandbuilders #auroraohio #geaugacounty #AtHomeCLE .
.?@paulceroky
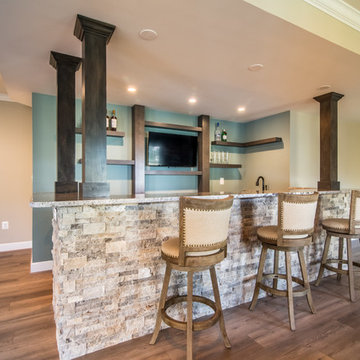
Visit Our State Of The Art Showrooms!
New Fairfax Location:
3891 Pickett Road #001
Fairfax, VA 22031
Leesburg Location:
12 Sycolin Rd SE,
Leesburg, VA 20175
Renee Alexander Photography

Dark wood bar mirrors the kitchen with the satin brass hardware, plumbing and sink. The hexagonal, geometric tile give a handsome finish to the gentleman's bar. Wine cooler and under counter pull out drawers for the liquor keep the top from clutter.

The large family room splits duties as a sports lounge, media room, and wet bar. The double volume space was partly a result of the integration of the architecture into the hillside, local building codes, and also creates a very unique spacial relationship with the entry and lower levels. Enhanced sound proofing and pocketing sliding doors help to control the noise levels for adjacent bedrooms and living spaces.
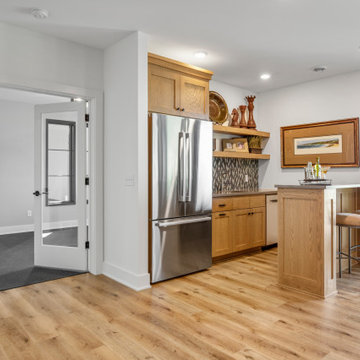
Expansive lower level family room featuring wet bar, exercise room and sport court.

Shaker styled white and gray cabinetry paired with a flowing patterned quartz countertops and gold hardware make this kitchen sleek yet cozy!
Here is the bar area used for making and serving tea. Custom floating shelves match the hardwood flooring.
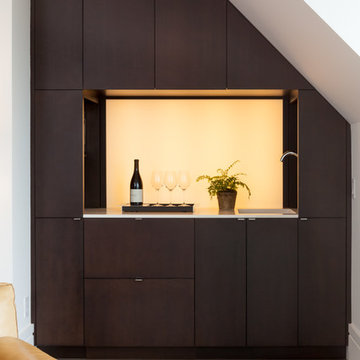
It may be petite, but this cozy space offers up a fully functioning bar, with refrigerator, storage and faucets tucked into recessed cubbyholes. Photo by Rusty Reniers
1.041 Billeder af hjemmebar med lyst trægulv og brunt gulv
6
