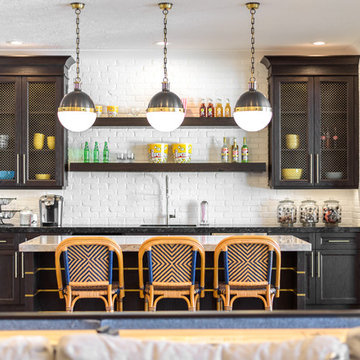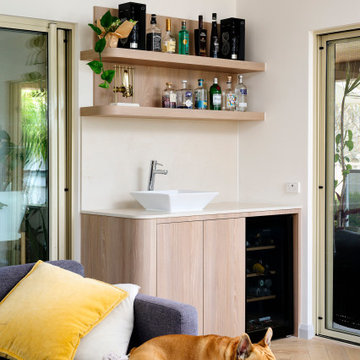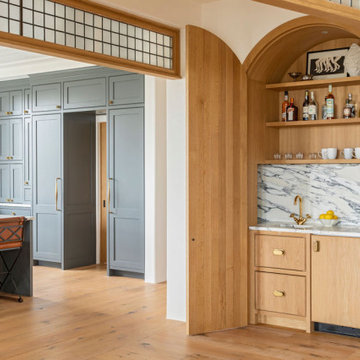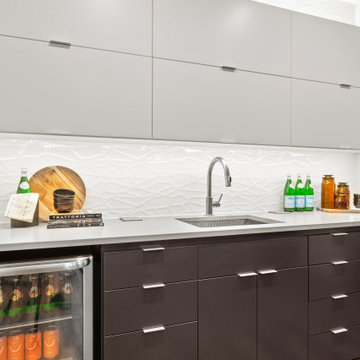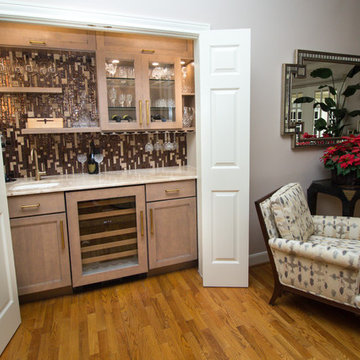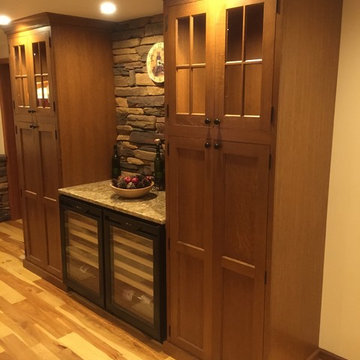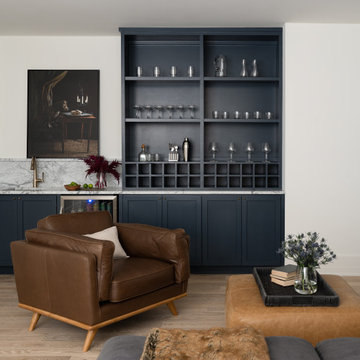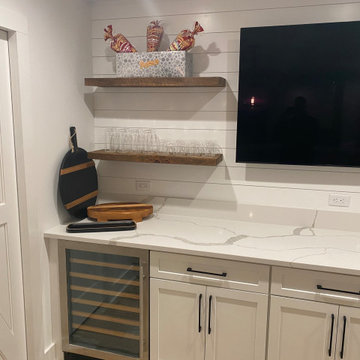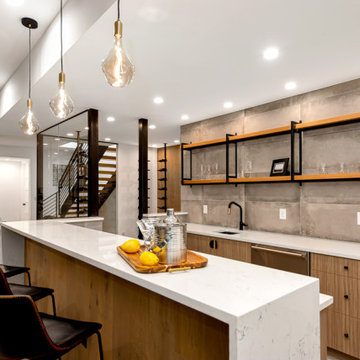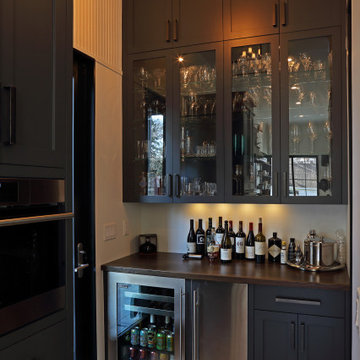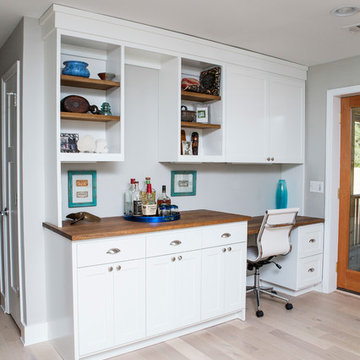1.041 Billeder af hjemmebar med lyst trægulv og brunt gulv
Sorteret efter:
Budget
Sorter efter:Populær i dag
141 - 160 af 1.041 billeder
Item 1 ud af 3
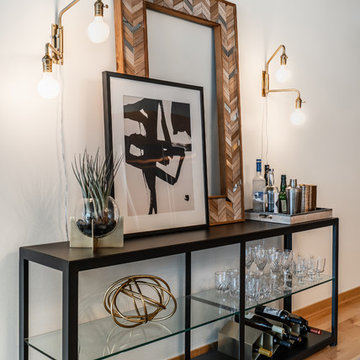
Black and Brushed-Brass Accents on Console Table Turned Bar.
Black and brushed-brass accents create a striking tableau on this console table turned bar. The setup is perfect for entertaining, while keeping things organized and on display.

This cozy coffee bar is nestled in a beautiful drywall arched nook creating a quaint moment to be enjoyed every morning. The custom white oak cabinets are faced with reeded millwork for that fine detail that makes the bar feel elevated and special. Beautiful marble with a mitered edge pairs nicely with the white oak natural finish. The new faucet from Kohler and Studio McGee was used for the bar sink faucet. This light bright feel is perfect to set that morning scene.
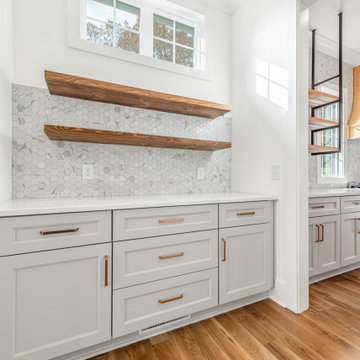
Bar off of the kitchen that is perfect for making coffee or cocktails. The open shelving and cabinetry offer extra storage.
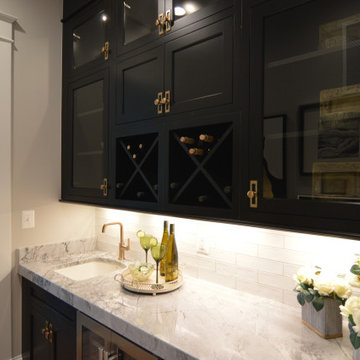
Butlers Pantry features inset, shaker style, glass, two-tiered cabinetry with wine X storage, undermount bar sink and under counter refrigerator.
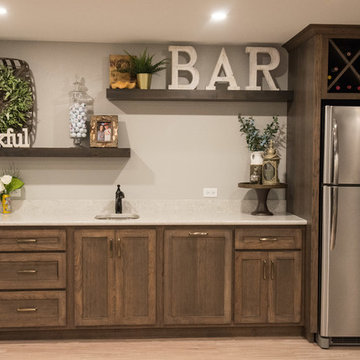
Ample storage in the cabinetry plus a roll out trash. Quartz counter top in the light design of Highgate.
Mandi B Photography
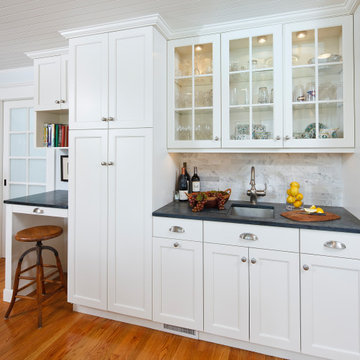
This beautiful Wet Bar features Brookhaven "Edgemont Recessed" cabinetry in Alpine White on Maple. Beautiful Glass Paneled cabinet doors. Countertops are "Julia" Soapstone. Photo by John Martinelli.
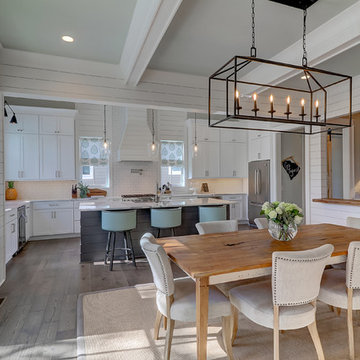
Near the banks of the Stono River sits this custom elevated home on Johns Island. In partnership with Vinyet Architecture and Polish Pop Design, the homeowners chose a coastal look with heavy emphasis on elements like ship lap, white interiors and exteriors and custom elements throughout. The large island and hood directly behind it serve as the focal point of the kitchen. The ship lap for both were custom built. Within this open floor plan, serving the kitchen, dining room and living room sits an enclosed wet bar with live edge solid wood countertop. Custom shelving was installed next to the TV area with a geometric design, mirroring the Master Bedroom ceiling. Enter the adjacent screen porch through a collapsing sliding door, which gives it a true eight-foot wide opening to the outdoors. Reclaimed wooden beams add character to the living room and outdoor fireplace mantels.

This modern waterfront home was built for today’s contemporary lifestyle with the comfort of a family cottage. Walloon Lake Residence is a stunning three-story waterfront home with beautiful proportions and extreme attention to detail to give both timelessness and character. Horizontal wood siding wraps the perimeter and is broken up by floor-to-ceiling windows and moments of natural stone veneer.
The exterior features graceful stone pillars and a glass door entrance that lead into a large living room, dining room, home bar, and kitchen perfect for entertaining. With walls of large windows throughout, the design makes the most of the lakefront views. A large screened porch and expansive platform patio provide space for lounging and grilling.
Inside, the wooden slat decorative ceiling in the living room draws your eye upwards. The linear fireplace surround and hearth are the focal point on the main level. The home bar serves as a gathering place between the living room and kitchen. A large island with seating for five anchors the open concept kitchen and dining room. The strikingly modern range hood and custom slab kitchen cabinets elevate the design.
The floating staircase in the foyer acts as an accent element. A spacious master suite is situated on the upper level. Featuring large windows, a tray ceiling, double vanity, and a walk-in closet. The large walkout basement hosts another wet bar for entertaining with modern island pendant lighting.
Walloon Lake is located within the Little Traverse Bay Watershed and empties into Lake Michigan. It is considered an outstanding ecological, aesthetic, and recreational resource. The lake itself is unique in its shape, with three “arms” and two “shores” as well as a “foot” where the downtown village exists. Walloon Lake is a thriving northern Michigan small town with tons of character and energy, from snowmobiling and ice fishing in the winter to morel hunting and hiking in the spring, boating and golfing in the summer, and wine tasting and color touring in the fall.

Modern Coastal Cottage, separated bar area in Pure White slab doors and drawers. Rift Sawn White Oak island with Gold Brushed Hardware accents this lovely beach cottage.
1.041 Billeder af hjemmebar med lyst trægulv og brunt gulv
8
