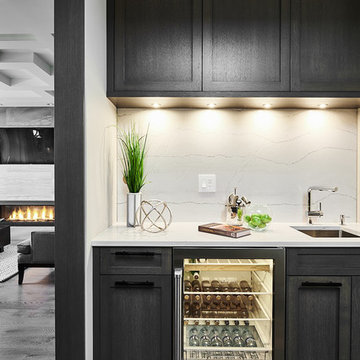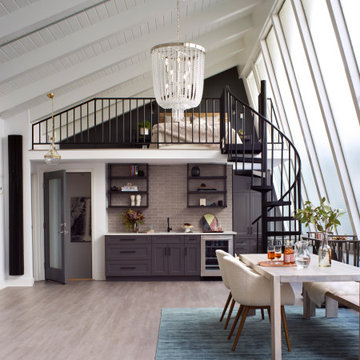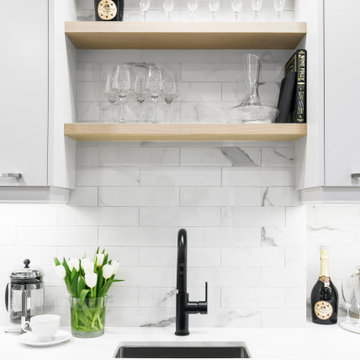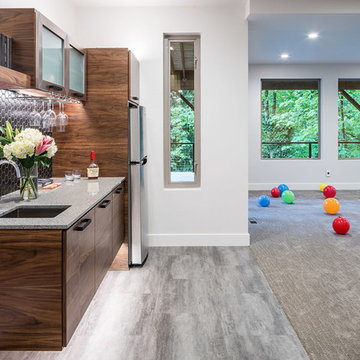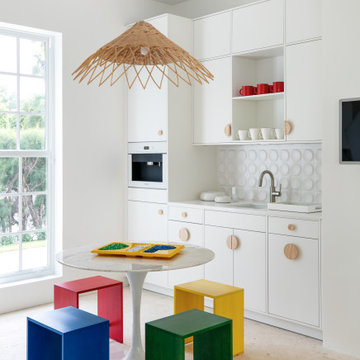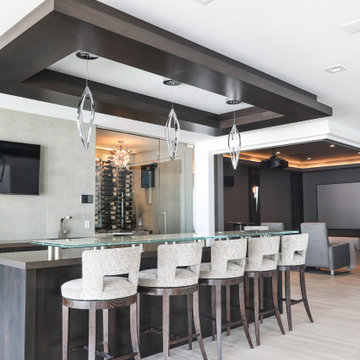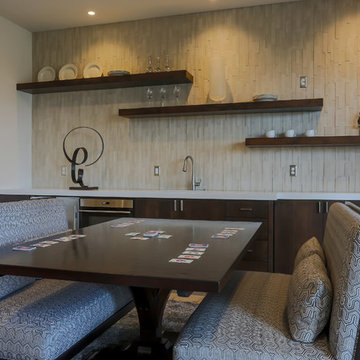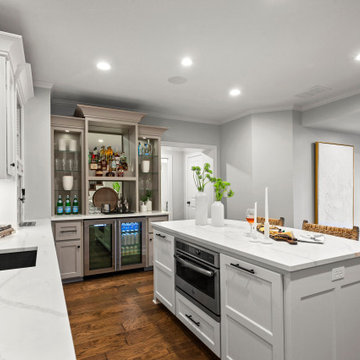400 Billeder af hjemmebar med minikøkken med stænkplade med porcelænsfliser
Sorteret efter:
Budget
Sorter efter:Populær i dag
141 - 160 af 400 billeder
Item 1 ud af 3
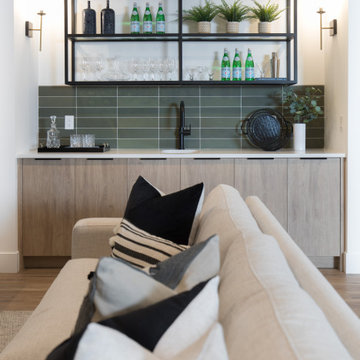
This stunning Aspen Woods showhome is designed on a grand scale with modern, clean lines intended to make a statement. Throughout the home you will find warm leather accents, an abundance of rich textures and eye-catching sculptural elements. The home features intricate details such as mountain inspired paneling in the dining room and master ensuite doors, custom iron oval spindles on the staircase, and patterned tiles in both the master ensuite and main floor powder room. The expansive white kitchen is bright and inviting with contrasting black elements and warm oak floors for a contemporary feel. An adjoining great room is anchored by a Scandinavian-inspired two-storey fireplace finished to evoke the look and feel of plaster. Each of the five bedrooms has a unique look ranging from a calm and serene master suite, to a soft and whimsical girls room and even a gaming inspired boys bedroom. This home is a spacious retreat perfect for the entire family!
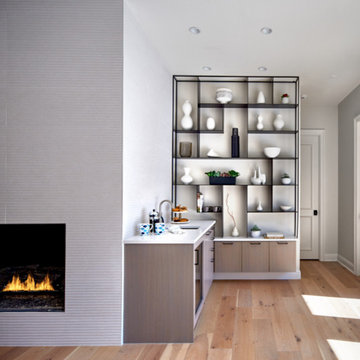
This full kitchen renovation quickly evolved to include the family room fireplace and a previously unused and closed-off bar area. We turned the bar into a family-friendly coffee and beverage center that serves the main living area as well as the pool and master bedroom. The open floor plan allows this family to be in the same place for work, play, and making memories together for many years to come.
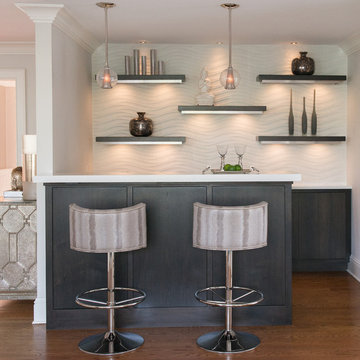
UPDATED MODERN BAR AREA
CUSTOM FLOATING SHELVES
STAINLESS STEEL TRIM
PORCELAIN WAVE WALL TILE
QUARTZ COUNTERTOPS
MINI PENDANT LIGHTING
CHARCOAL WALNUT STAIN ON CABINETRY
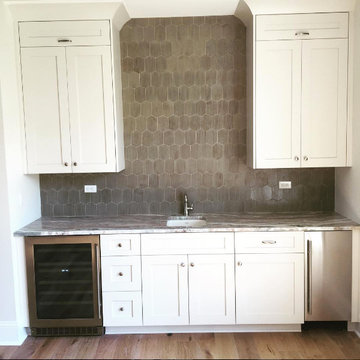
Custom wet bar designed and built by Johnson's Cabinetry & Flooring, Inc located in Atlantic Beach Florida.
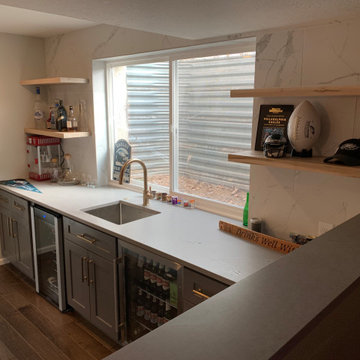
Solid Wormy Maple bar top with custom painted shaker style cabinetry, brushed brass cabinet hardware, Wormy Maple floating shelves, Quartz countertop, Bernia Maple engineered floating floor, and porcelain tile back bar walls
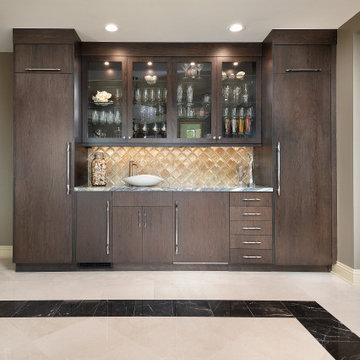
The new wet bar was designed to match the kitchen with the same flat panel Crystal cabinetry and quartzite countertops. The backsplash features Lunada Bay Origami tile in Latte Pearl and a unique vessel sink by Native Trails.
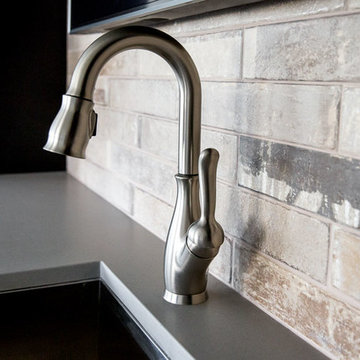
Custom Basement Bar Design by Natalie Fuglestveit Interior Design, Calgary & Kelowna Interior Design Firm. Featuring Caesarstone Raw Concrete quartz countertops, symmetrical bar design, ebony oak custom millwork, antique glass backed open shelves, wine fridges, and bar sink.
Photo Credit: Lindsay Nichols Photography.
Contractor: Triangle Enterprises Ltd.

Interior Design: Stephanie Larsen Interior Design Photography: Steven Thompson
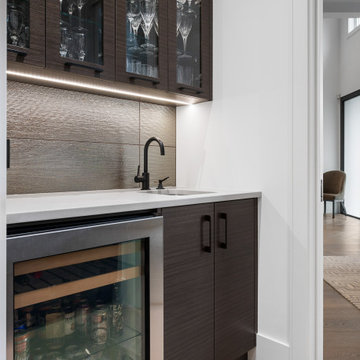
THIS SMALL BUTLERS PANTRY LEADS INTO THE DINIG FROM THE KITCHEN, WE DESIGNED IT TO HAVE A LITTLE POP OF PUN WITH THE BACKSPLASH THAT TIES INTO THE SAME TONES AS THE CEILING IN THE DINING.

Needham Spec House. Wet Bar: Wet Bar cabinets Schrock with Yale appliances. Quartz counter selected by BUYER. Blue subway staggered joint backsplash. Trim color Benjamin Moore Chantilly Lace. Shaws flooring Empire Oak in Vanderbilt finish selected by BUYER. Wall color and lights provided by BUYER. Photography by Sheryl Kalis. Construction by Veatch Property Development.
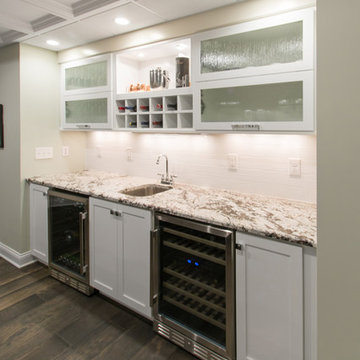
The Entertaining Bar with open display area, lift up glass doors, open cubbie wine area, beverage & wine fridges, & closed door base storage offers entertaining versatility from family movie night, sporting event gatherings to kids birthday parties
400 Billeder af hjemmebar med minikøkken med stænkplade med porcelænsfliser
8
