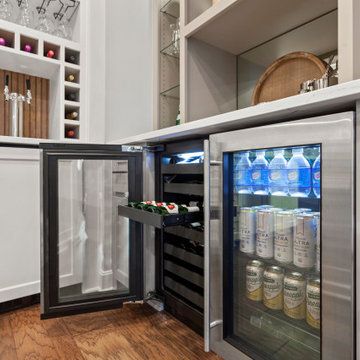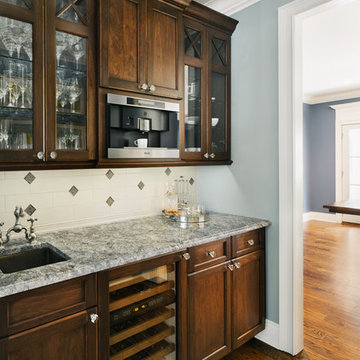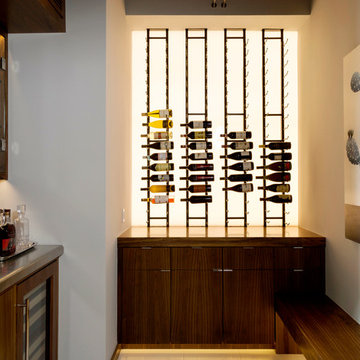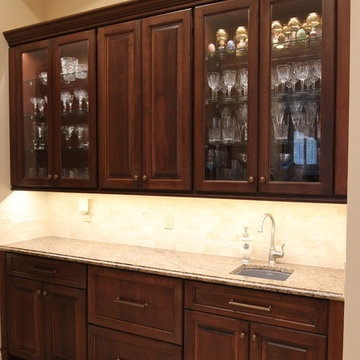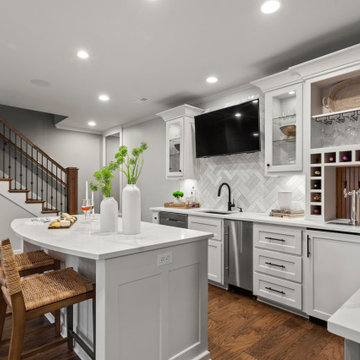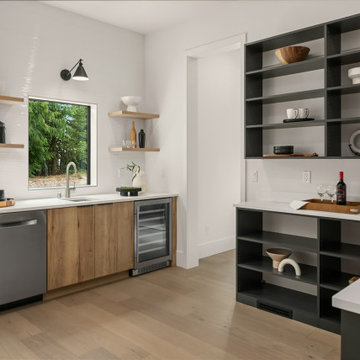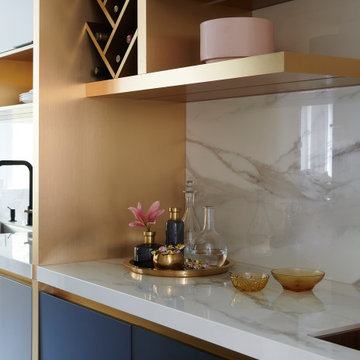400 Billeder af hjemmebar med minikøkken med stænkplade med porcelænsfliser
Sorteret efter:
Budget
Sorter efter:Populær i dag
101 - 120 af 400 billeder
Item 1 ud af 3
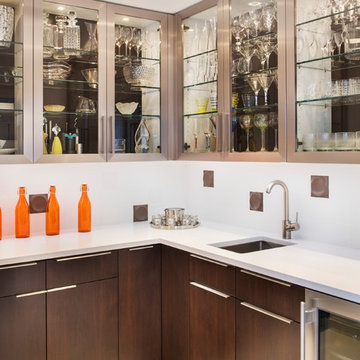
Nat Rea Photography A modern and bright remodel in the heart of Downtown Boston. This dated 1980s condo unit was completely gutted, taking care to retain the original layout and framing as much as possible, but completely revamping the style. Designed in partnership with FD Hodge Interiors.
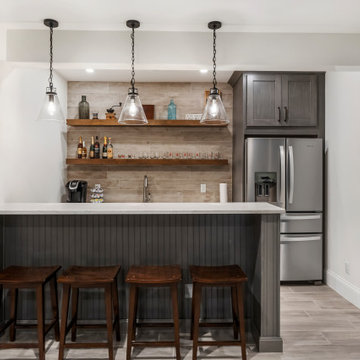
Backsplash by Daltile - series: Season Wood 6"x48", color: Winter Spruce (unpolished) with grout color: Mobe Pearl •
Tile Floor by Shaw Floors - series: Everwell Bay 8"x36", color: Stingray with grout color: Misty Gray •
Cabinets by Aspect - species: Maple, color: Tundra •
Countertop by Viatera - Minuet
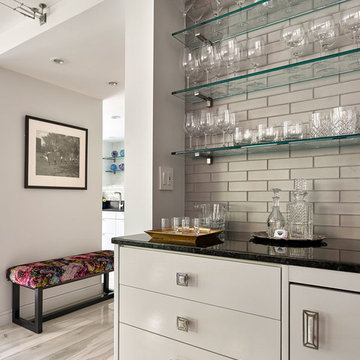
A stylish home wet bar in the primary entertaining and living space.
Photography courtesy of Jeffrey Totaro.
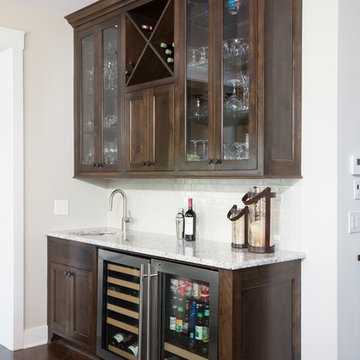
Wet bar with custom alder cabinetry, quartz countertop, undermount sink, and subway tile backsplash. Ryan Hainey
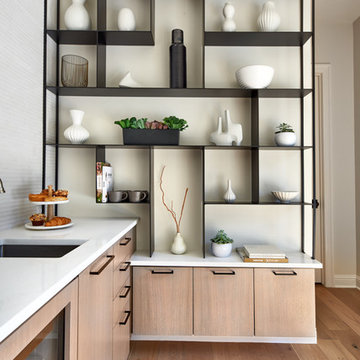
A custom designed metal shelving unit was designed to integrate with the bar cabinets.
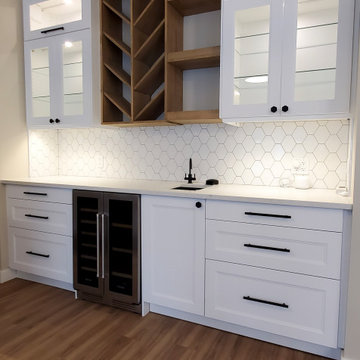
The wet bar off the kitchen is seen using a mix of materials with the white cabinets and wood display unit, tying in the modern farmhouse theme perfectly. There is plenty of cabinet and counter space available.
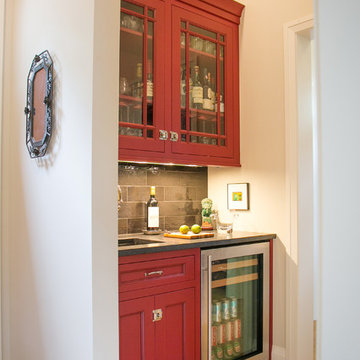
This craftsman lake home incorporates modern amenities and cherished family heirlooms. Many light fixtures and furniture pieces were acquired over generations and very thoughtfully designed into the new home. The open concept layout of this home makes entertaining guests a dream.
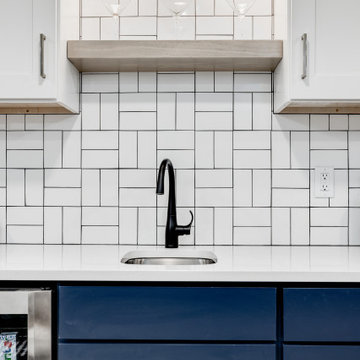
We love finishing basements and this one was no exception. Creating a new family friendly space from dark and dingy is always so rewarding.
Tschida Construction facilitated the construction end and we made sure even though it was a small space, we had some big style. The slat stairwell feature males the space feel more open and spacious and the artisan tile in a basketweave pattern elevates the space.
Installing luxury vinyl plank on the floor in a warm brown undertone and light wall color also makes the space feel less basement and a more open and airy.
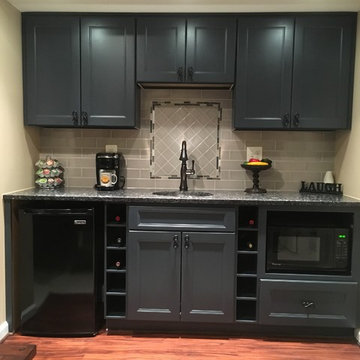
Visit Our State Of The Art Showrooms!
New Fairfax Location:
3891 Pickett Road #001
Fairfax, VA 22031
Leesburg Location:
12 Sycolin Rd SE,
Leesburg, VA 20175
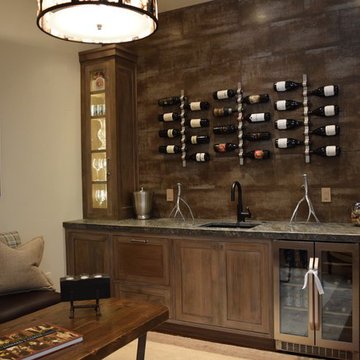
12 x 24 metallic wall tile makes a great back drop for these wine racks. Tile Installation by Rocky Mountain Tile and Stone. Photo by A. Sjostrom
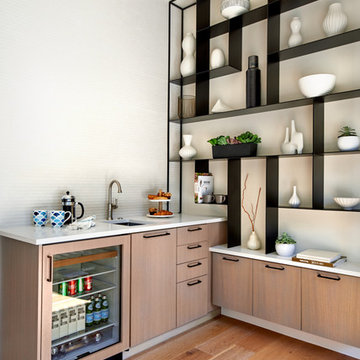
This full kitchen renovation quickly evolved to include the family room fireplace and a previously unused and closed-off bar area. We turned the bar into a family-friendly coffee and beverage center that serves the main living area as well as the pool and master bedroom. The open floor plan allows this family to be in the same place for work, play, and making memories together for many years to come.
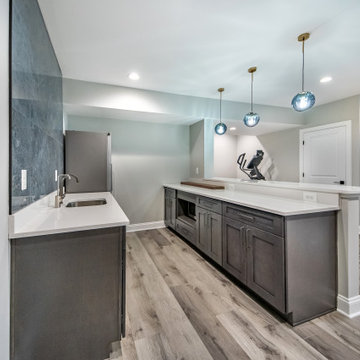
A very nice and simple combination of lower dark cabinetry and white countertop.
400 Billeder af hjemmebar med minikøkken med stænkplade med porcelænsfliser
6
