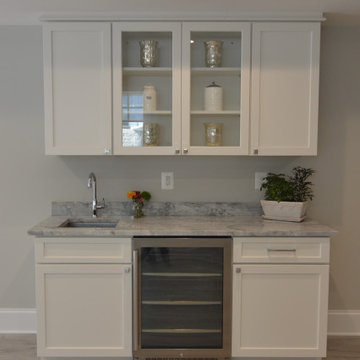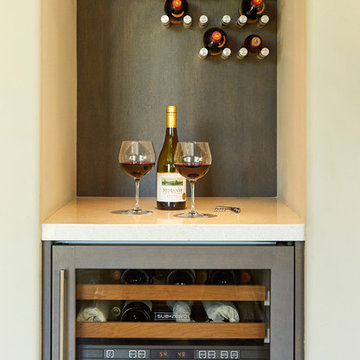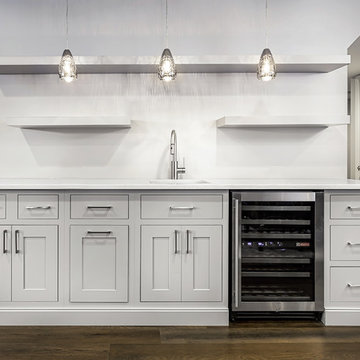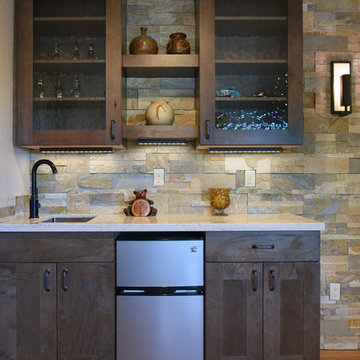2.190 Billeder af hjemmebar med shakerstil skabe og bordplade i kvarts komposit
Sorteret efter:
Budget
Sorter efter:Populær i dag
61 - 80 af 2.190 billeder
Item 1 ud af 3

Total remodel of a rambler including finishing the basement. We moved the kitchen to a new location, added a large kitchen window above the sink and created an island with space for seating. Hardwood flooring on the main level, added a master bathroom, and remodeled the main bathroom. with a family room, wet bar, laundry closet, bedrooms, and a bathroom.

This D&G custom basement bar includes a barn wood accent wall, display selves with a herringbone pattern backsplash, white shaker cabinets and a custom-built wine holder.

Pool parties and sports-watching are cherished activities for the family of this 1961 ranch home in San Jose’s Willow Glen neighborhood. As the design process evolved, the idea of the Ultimate Cocktail Bar emerged and developed into an integral component of the new bright kitchen.

Similarly to the kitchen, we decided to anchor both sides of the built-ins with floor-to-ceiling towers. The clean lines of the cabinetry and sleekness of the open shelves are balanced out by a decorative arch in the center that gives the built-ins the classic touch our client was drawn to. We completed the built-in design with sleek glass shelving to display decorative barware and accessories.

Compact lower level wet bar featuring under counter wine refrigerator, glass display cabinets, under mount sink and quartz counter tops.

Bar - Maple with Villa Capri Ebony paint
Floating Shelves - Rustic Alder with Rattan stain
Rocheport door style

This large space did not function well for this family of 6. The cabinetry they had did not go to the ceiling and offered very poor storage options. The island that existed was tiny in comparrison to the space.
By taking the cabinets to the ceiling, enlarging the island and adding large pantry's we were able to achieve the storage needed. Then the fun began, all of the decorative details that make this space so stunning. Beautiful tile for the backsplash and a custom metal hood. Lighting and hardware to complement the hood.
Then, the vintage runner and natural wood elements to make the space feel more homey.

These elements are repeated again at the bar area where a bold backsplash and black fixtures link to the design of the bathroom, creating a consistent and fun feel throughout. The bar was designed to accommodate mixing up a post-workout smoothie or a post-hot tub evening beverage, and is oriented at the billiards area to create central focal point in the space. Conveniently adjacent to both the fitness area and the media zone it is only steps away for a snack.

Seating for 4 is available at this sophisticated home bar. It's outfitted with a beer tap, lots of refrigeration and storage, ice maker and dishwasher.....Photo by Jared Kuzia

This one is near and dear to my heart. Not only is it in my own backyard, it is also the first remodel project I've gotten to do for myself! This space was previously a detached two car garage in our backyard. Seeing it transform from such a utilitarian, dingy garage to a bright and cheery little retreat was so much fun and so rewarding! This space was slated to be an AirBNB from the start and I knew I wanted to design it for the adventure seeker, the savvy traveler, and those who appreciate all the little design details . My goal was to make a warm and inviting space that our guests would look forward to coming back to after a full day of exploring the city or gorgeous mountains and trails that define the Pacific Northwest. I also wanted to make a few bold choices, like the hunter green kitchen cabinets or patterned tile, because while a lot of people might be too timid to make those choice for their own home, who doesn't love trying it on for a few days?At the end of the day I am so happy with how it all turned out!
---
Project designed by interior design studio Kimberlee Marie Interiors. They serve the Seattle metro area including Seattle, Bellevue, Kirkland, Medina, Clyde Hill, and Hunts Point.
For more about Kimberlee Marie Interiors, see here: https://www.kimberleemarie.com/

Another beautiful home built by G.A. White Homes. We had the pleasure of working on the kitchen, living room, basement bar, and bathrooms. This home has a very classic and clean elements which makes for a very welcoming feel.
Designer: Aaron Mauk

36" SubZero Pro Refrigerator anchors one end of the back wall of this basement bar. The other side is a hidden pantry cabinet. The wall cabinets were brought down the countertop and include glass doors and glass shelves. Glass shelves span the width between the cabients and sit in front of a back lit glass panel that adds to the ambiance of the bar. Undercounter wine refrigerators were incorporated on the back wall as well.
2.190 Billeder af hjemmebar med shakerstil skabe og bordplade i kvarts komposit
4







