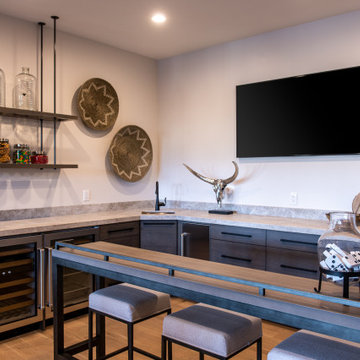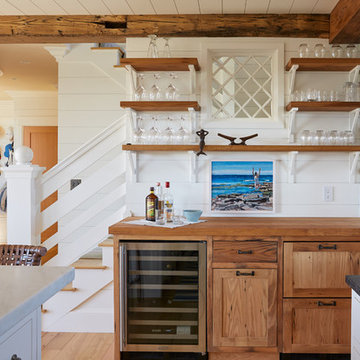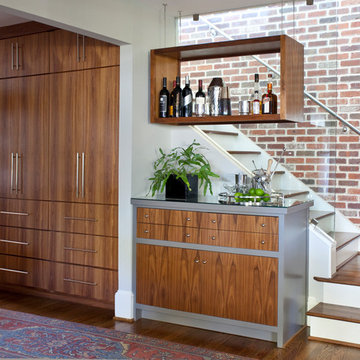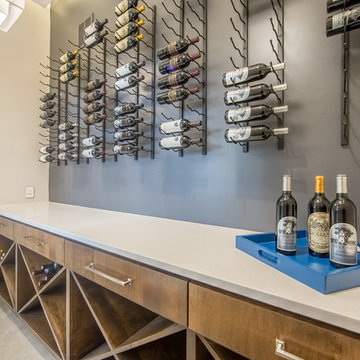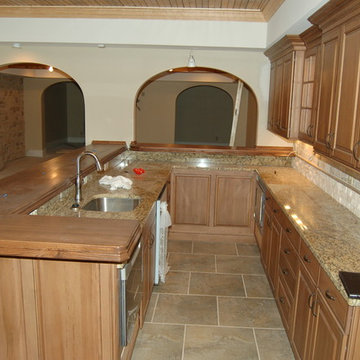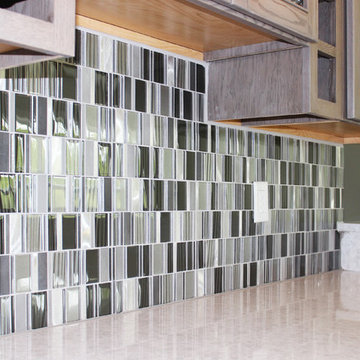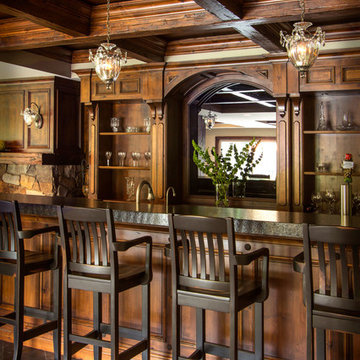4.948 Billeder af hjemmebar med skabe i mellemfarvet træ
Sorteret efter:
Budget
Sorter efter:Populær i dag
101 - 120 af 4.948 billeder
Item 1 ud af 2

This rustic basement bar and tv room invites any guest to kick up their feet and enjoy!

Colorful bottles and fun chandeliers add character to this exciting home bar.
PrecisionCraft Log & Timber Homes. Image Copyright: Longviews Studios, Inc

Looking across the bay at the Skyway Bridge, this small remodel has big views.
The scope includes re-envisioning the ground floor living area into a contemporary, open-concept Great Room, with Kitchen, Dining, and Bar areas encircled.
The interior architecture palette combines monochromatic elements with punches of walnut and streaks of gold.
New broad sliding doors open out to the rear terrace, seamlessly connecting the indoor and outdoor entertaining areas.
With lots of light and an ethereal aesthetic, this neomodern beach house renovation exemplifies the ease and sophisitication originally envisioned by the client.
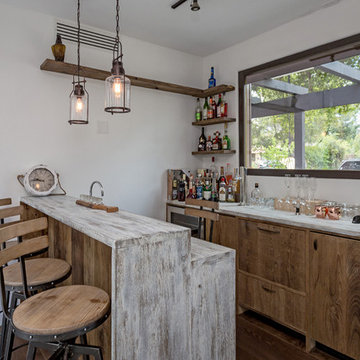
Our latest new residential project in Los Altos, where wooden beams play a dramatic warm contrast with the rest of the white interior. A rustic style Bar inside this luxury home
Architect: M Designs Architects - Malika Junaid
Contractor: MB Construction - Ben Macias
Interior Design: M Designs Architects - Malika Junaid
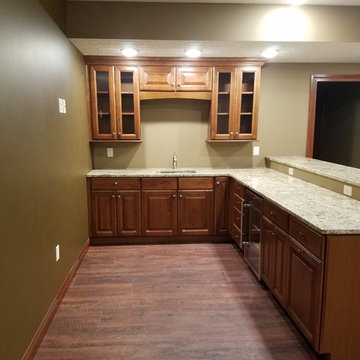
Home Gallery Flooring, Legacy Cabinets and Moduleo Luxury Vinyl and Granite Counter Tops
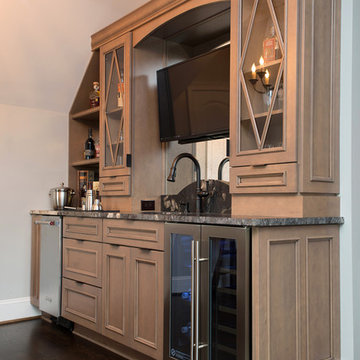
Multi-faceted custom attic renovation including a guest suite w/ built-in Murphy beds and private bath, and a fully equipped entertainment room with a full bar.

Sunken wet bar with swivel chair seating, lighted liquor display. Custom mahogany cabinets in mitered square pattern with bronze medallions. Glass and granite countertop.
Interior Design by Susan Hersker and Elaine Ryckman,
Photo: Mark Boisclair,
Contractor- Manship Builders,
Architect - Bing Hu
Project designed by Susie Hersker’s Scottsdale interior design firm Design Directives. Design Directives is active in Phoenix, Paradise Valley, Cave Creek, Carefree, Sedona, and beyond.
For more about Design Directives, click here: https://susanherskerasid.com/
To learn more about this project, click here: https://susanherskerasid.com/desert-contemporary/
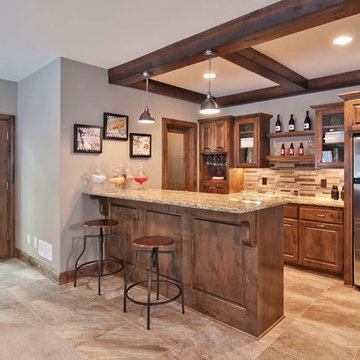
Lower-level bar area off of the indoor sport court, with beautiful wood cabinetry complimented by a wood coffered ceiling and granite countertops - Creek Hill Custom Homes MN
4.948 Billeder af hjemmebar med skabe i mellemfarvet træ
6



