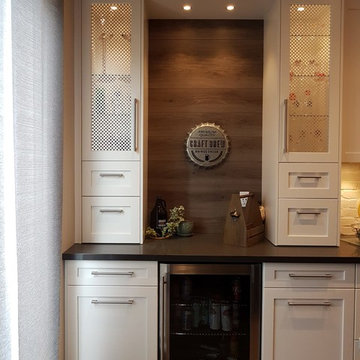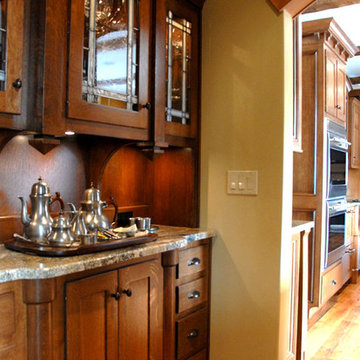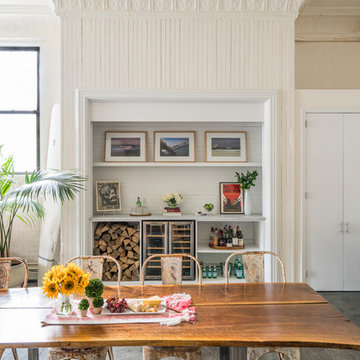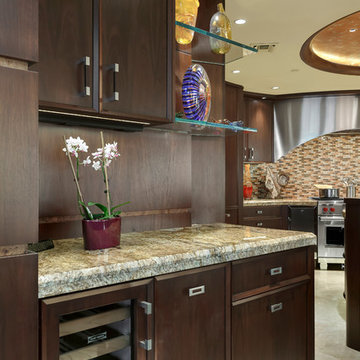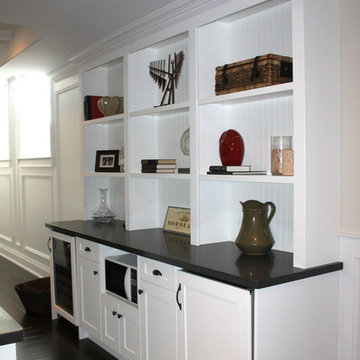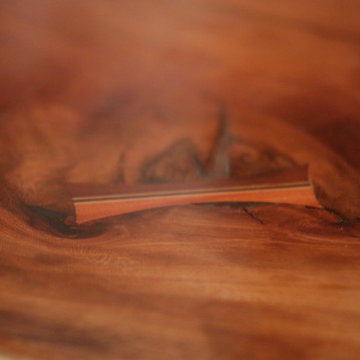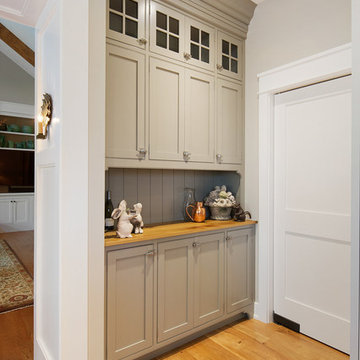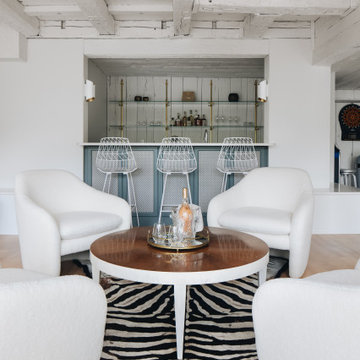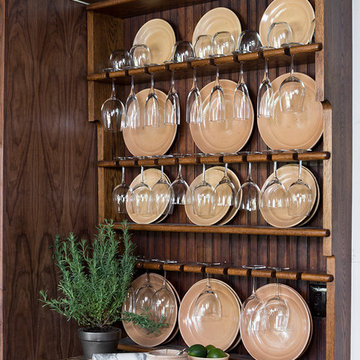142 Billeder af hjemmebar med stænkplade i træ uden vask
Sorteret efter:
Budget
Sorter efter:Populær i dag
81 - 100 af 142 billeder
Item 1 ud af 3
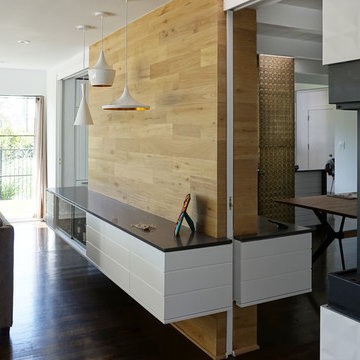
Pocket doors hide in the wood walls allowing the owners to close the kitchen off in various ways. A home bar with glass-door liquor cabinet floats on the wood wall.
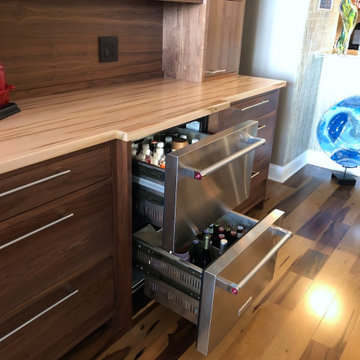
Wood Species: Walnut with natural finish, wood top Wormy Maple with natural finish. Brushed Stainless Steel doors from Stoll Industries.
Customer supplied the shelves & lights to display whisky bottle.
Peg board inserts in drawers, utensil dividers in top drawers.
1” Cabinet frame with inset Solid Wood Slab doors & drawers
Hardware Jefferey Alexander Knox 645-320SN & 645-128SN
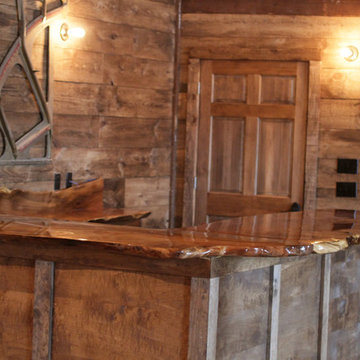
The maple top rounds out this upstairs space. Who doesn't want a bar upstairs too?
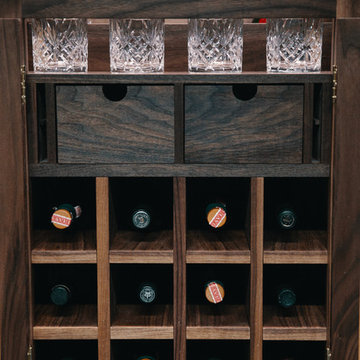
Our Admiral Bar is the elegant high class socialite sure to be the center point at any party. Gracing the room as a sophisticated piece of furniture, then turning into a fully functional bar able to serve your guests all evening, the Admiral Bar gives you enough space to entertain any size gathering and easily packs away again at the end of the night.
Dimensions: When closed 14"Deep x 20"Wide x 36"High
Dimensions: When open 14"Deep x 40"Wide x 32"High
Materials: American Walnut & Brass
Our build time is 4-8 weeks. International orders please email us beforehand for a shipping quote.
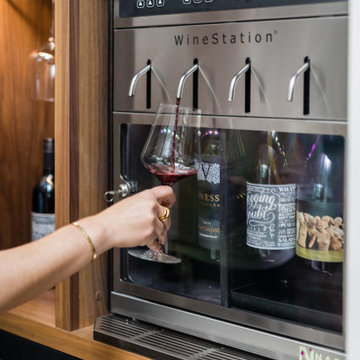
Our Kelowna based clients were eyeing a Vancouver interior designer, although there were plenty of capable ones locally. When we enquired as to why, they said they wanted a unique style, so we set out on our journey together.
The design was totally based on the client’s passion for cooking and entertaining – one of them being an introvert, the other being an extrovert. We decided to fit two islands in the available space, so we started referring to them as “the introvert island” and “the extrovert island”.
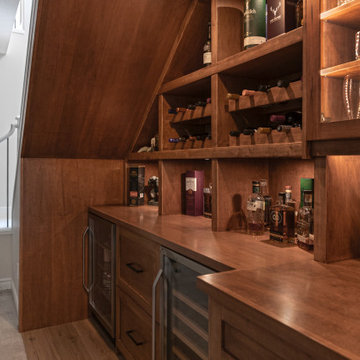
This is our very first Four Elements remodel show home! We started with a basic spec-level early 2000s walk-out bungalow, and transformed the interior into a beautiful modern farmhouse style living space with many custom features. The floor plan was also altered in a few key areas to improve livability and create more of an open-concept feel. Check out the shiplap ceilings with Douglas fir faux beams in the kitchen, dining room, and master bedroom. And a new coffered ceiling in the front entry contrasts beautifully with the custom wood shelving above the double-sided fireplace. Highlights in the lower level include a unique under-stairs custom wine & whiskey bar and a new home gym with a glass wall view into the main recreation area.
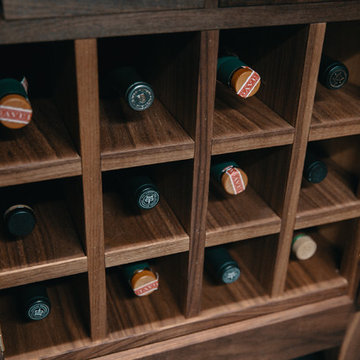
Our Admiral Bar is the elegant high class socialite sure to be the center point at any party. Gracing the room as a sophisticated piece of furniture, then turning into a fully functional bar able to serve your guests all evening, the Admiral Bar gives you enough space to entertain any size gathering and easily packs away again at the end of the night.
Dimensions: When closed 14"Deep x 20"Wide x 36"High
Dimensions: When open 14"Deep x 40"Wide x 32"High
Materials: American Walnut & Brass
Our build time is 4-8 weeks. International orders please email us beforehand for a shipping quote.
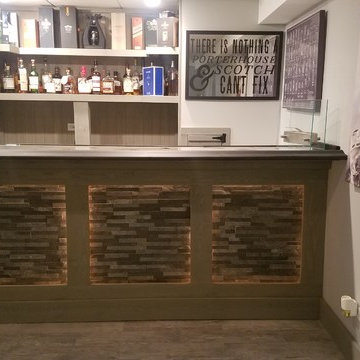
We started off with a pile of rough sawn cedar and natural stone. We added some rope lighting and used epoxy to emboss the whiskey labels.
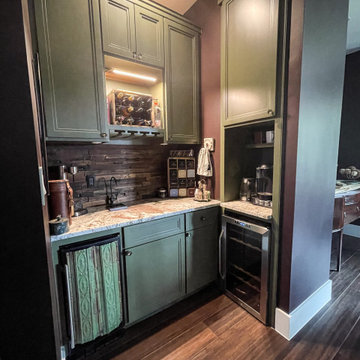
Dry bar is outfitted with reverse osmosis, a wine rack, small wine refrigerator, tea and coffee area. The recessed panel cabinets are accompanied with a rustic wooden backsplash.
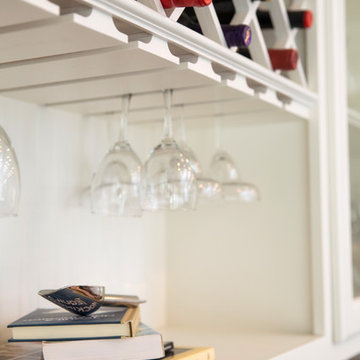
Dry home bar with white, glass-front cabinets and absolute black granite counter top. Space planning by Richard Ourso (Ourso Designs). Product selections by Stevi Gibson (Ourso Designs). Contracted by Robert Lynch (Lynch Construction Group). Photo by Collin Richie (Collin Richie Photography).
142 Billeder af hjemmebar med stænkplade i træ uden vask
5
