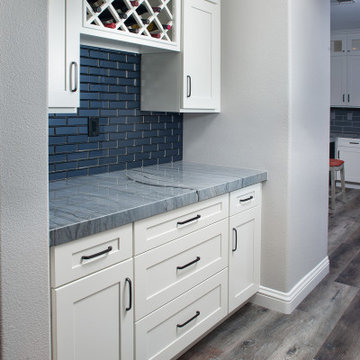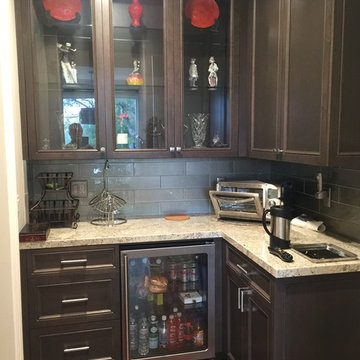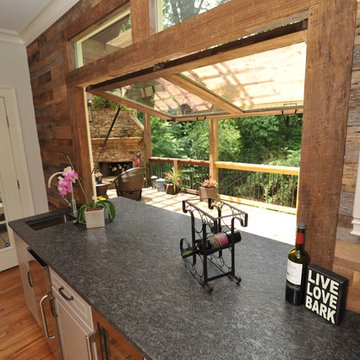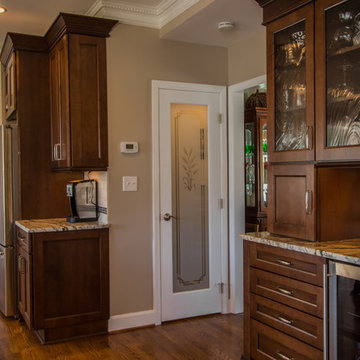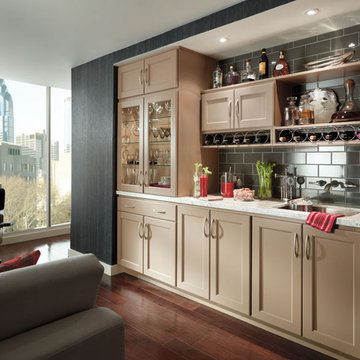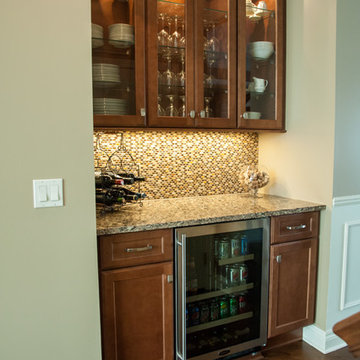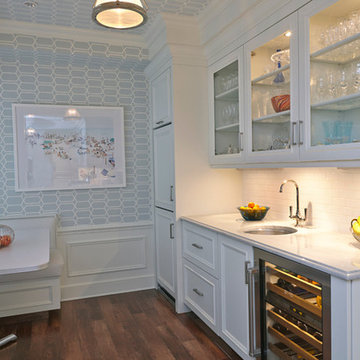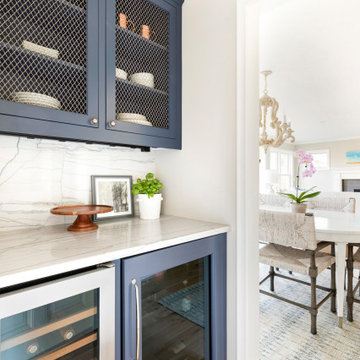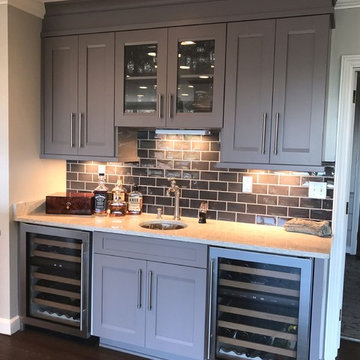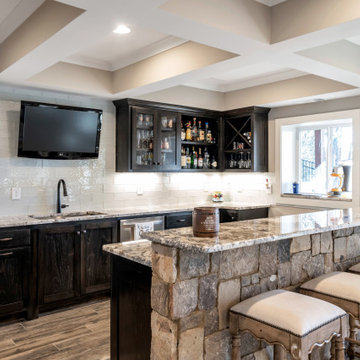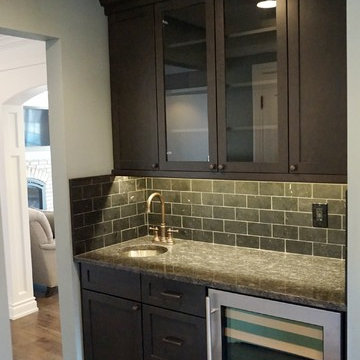345 Billeder af hjemmebar med stænkplade med metrofliser og mellemfarvet parketgulv
Sorteret efter:
Budget
Sorter efter:Populær i dag
141 - 160 af 345 billeder
Item 1 ud af 3
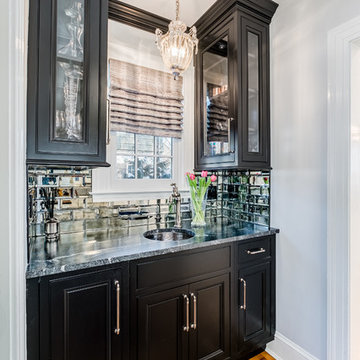
The butler's pantry with leathered Jet Mist granite and rich black cabinetry is set off by the antique mirror bevel-edge tile.
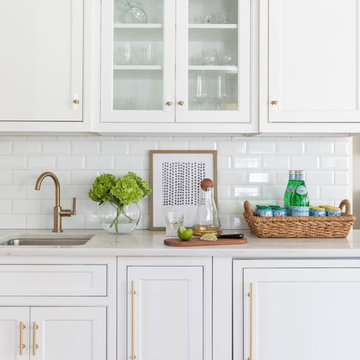
VILLAGE CHARMER
We significantly expanded this 1900’s Skaneateles Village homes kitchen.
We added on a historically appropriate addition to the existing dark and dated kitchen to expand the living space to 3 times the current kitchen size. In this space, we included a large center island, eating nook, wine storage, bar area, and sitting area. Bringing in as much light as possible was key in creating this light and bright space.
Our aesthetic goal: was to bring in modern classic elements but keeping it in keeping with the rest of the house. Our palette included lots of whites and natural woods with light tans, navy, and creams that are highlighting with brass and texture from the shiplap.
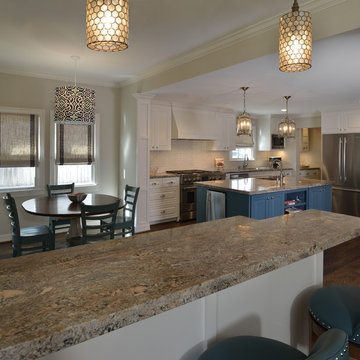
A home bar was built into the area to separate the kitchen / breakfast from the family room. An additional use for the bar is a landing area when entering from the garage through the mudroom. With a counter and high bar area, bar stools allow for additional seating while entertaining. Decorative capiz shell penants provide direct light on the bar surface. The barstools are also upholstered in a easy to maintain vinyl and swivel around to join the conversations. Photo: MIro Dvorscak
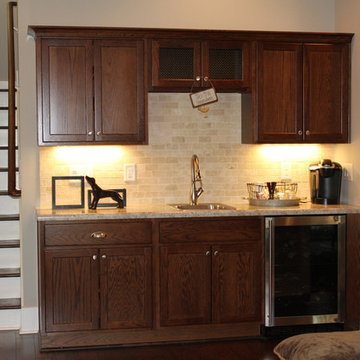
The wet bar in the basement entertainment room adds a sophisticated touch to the space.
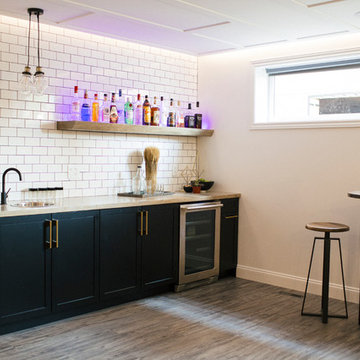
22 Greenlawn was the grand prize in Winnipeg’s 2017 HSC Hospital Millionaire Lottery. The New York lofts in Tribeca, combining industrial fixtures and pre war design, inspired this home design. The star of this home is the master suite that offers a 5-piece ensuite bath with freestanding tub and sun deck.
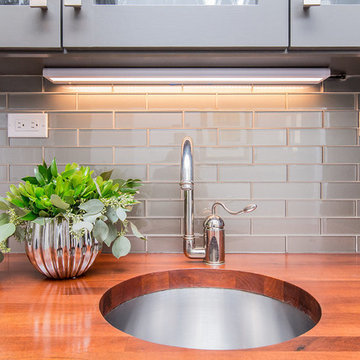
Builder: Oliver Custom Homes
Architect: Witt Architecture Office
Photographer: Casey Chapman Ross
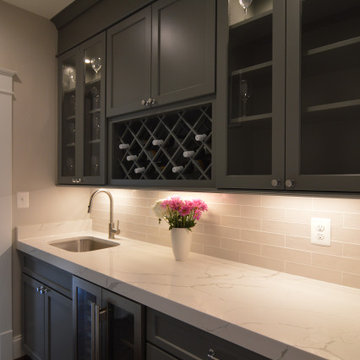
Butlers pantry in Metro Grey features glass front cabinets, wine lattice storage, undermount sink, under counter beverage center.
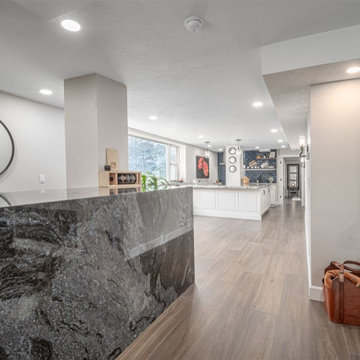
A modern update to this condo built in 1966 with a gorgeous view of Emigration Canyon in Salt Lake City.
Concrete structural columns and walls were an obstacle to incorporate into the design.
White conversion varnish finish on maple raised panel doors. Counter top is Brass Blue granite with mitered edge and large waterfall end.
Walnut floating shelf.
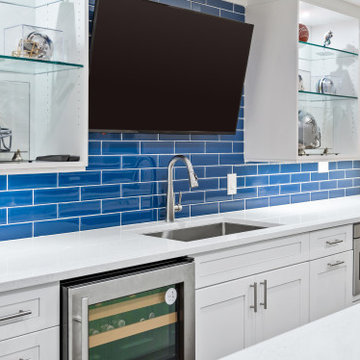
A wet bar, gym, theater, and a full luxury bathroom — this Barrington, IL basement adds great utility and value to the home.
Project designed by Skokie renovation firm, Chi Renovation & Design - general contractors, kitchen and bath remodelers, and design & build company. They serve the Chicago area, and its surrounding suburbs, with an emphasis on the North Side and North Shore. You'll find their work from the Loop through Lincoln Park, Skokie, Evanston, Wilmette, and all the way up to Lake Forest.
For more about Chi Renovation & Design, click here: https://www.chirenovation.com/
To learn more about this project, click here: https://www.chirenovation.com/galleries/basement-renovations-living-attics/#barrington-basement-remodel-bar-theater-gym
345 Billeder af hjemmebar med stænkplade med metrofliser og mellemfarvet parketgulv
8
