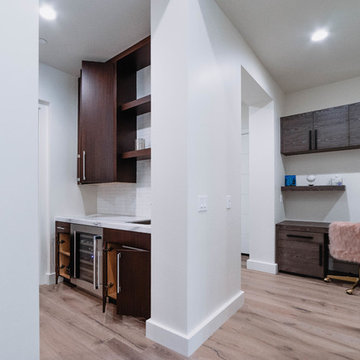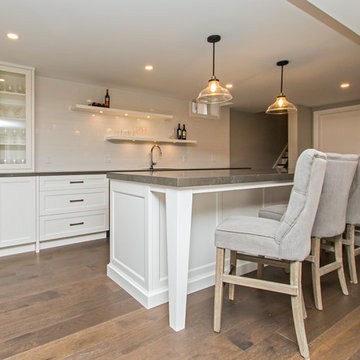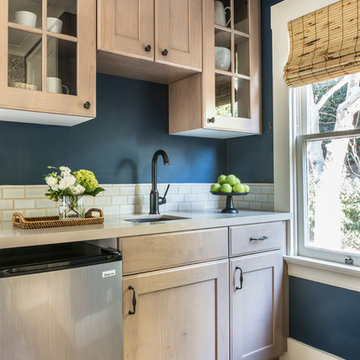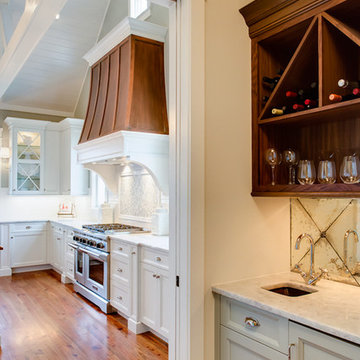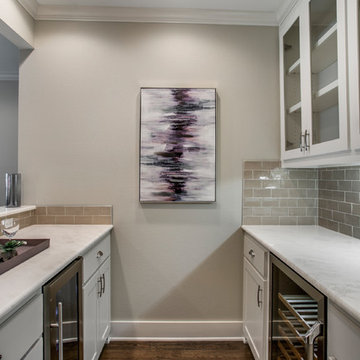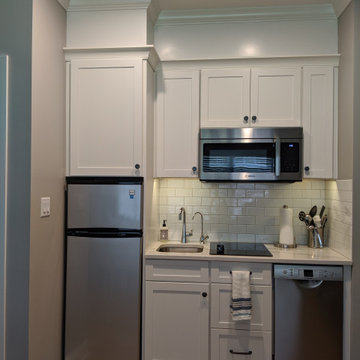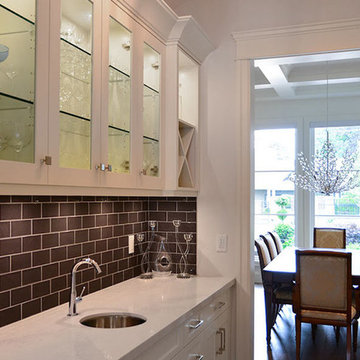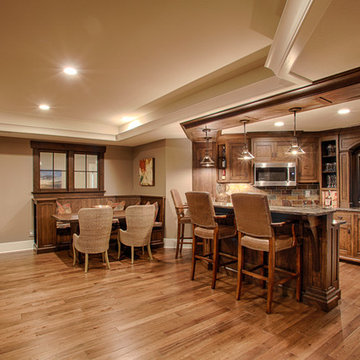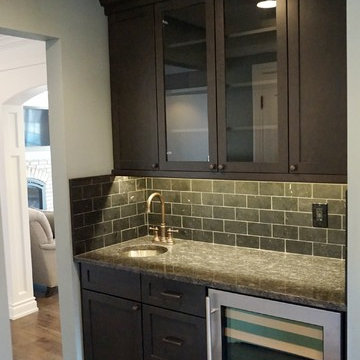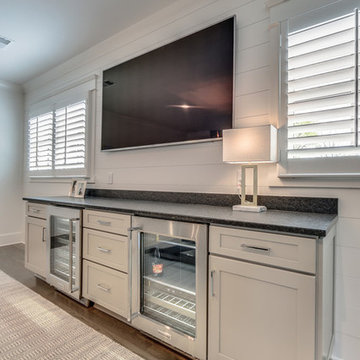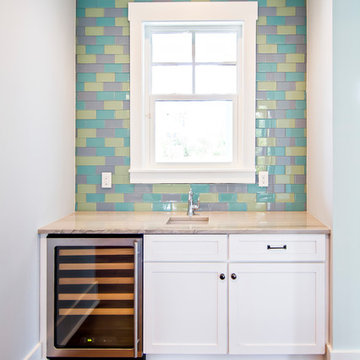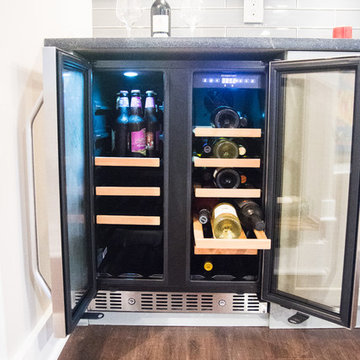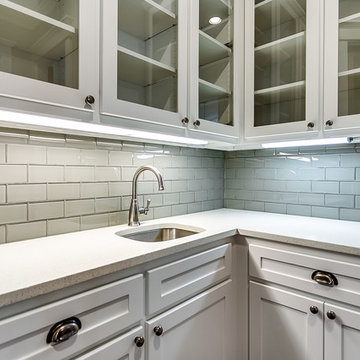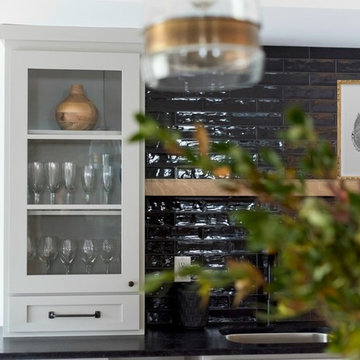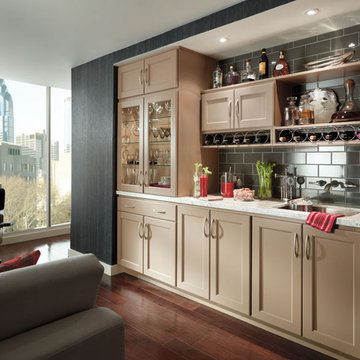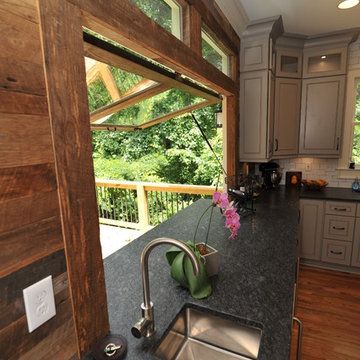345 Billeder af hjemmebar med stænkplade med metrofliser og mellemfarvet parketgulv
Sorteret efter:
Budget
Sorter efter:Populær i dag
161 - 180 af 345 billeder
Item 1 ud af 3
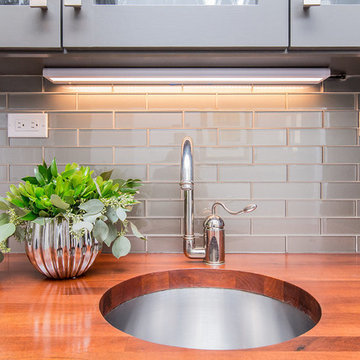
Builder: Oliver Custom Homes
Architect: Witt Architecture Office
Photographer: Casey Chapman Ross
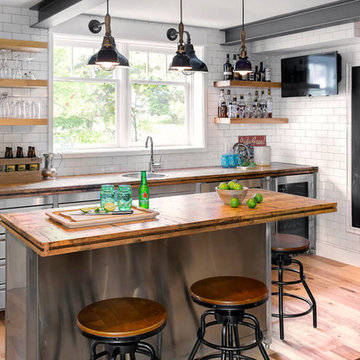
General Contracting by Maximilian Huxley Construction
Photography by Tony Colangelo
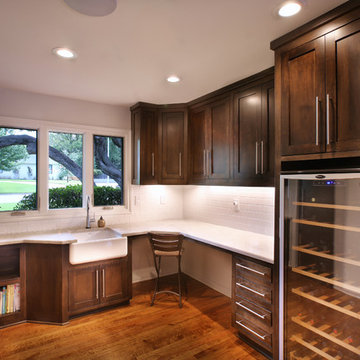
Originally, this space was the entire kitchen. Now it functions as a secondary cooking/prep area as well as a planning space. By positioning the wine cooler in this area, cooking and wine selection do not conflict in the same area.
Photo by Todd Ramsey
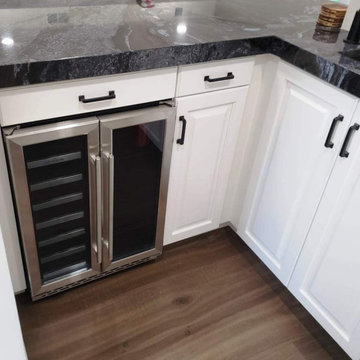
A modern update to this condo built in 1966 with a gorgeous view of Emigration Canyon in Salt Lake City.
White conversion varnish finish on maple raised panel doors. Counter top is Brass Blue granite with mitered edge and large waterfall end.
Walnut floating shelf.
345 Billeder af hjemmebar med stænkplade med metrofliser og mellemfarvet parketgulv
9
