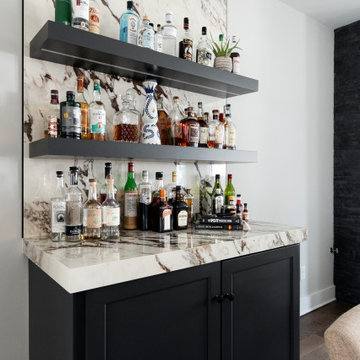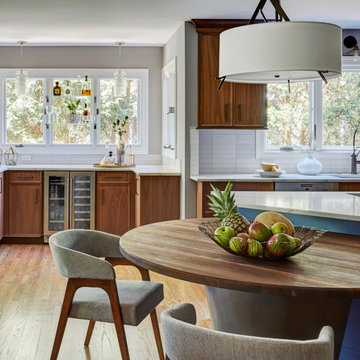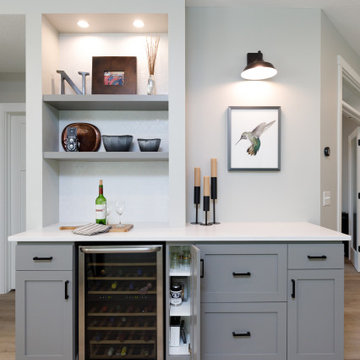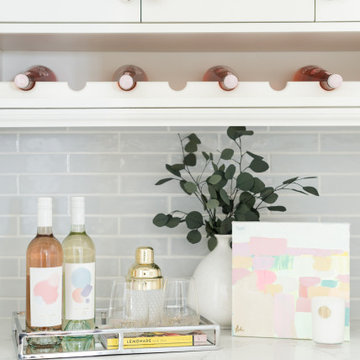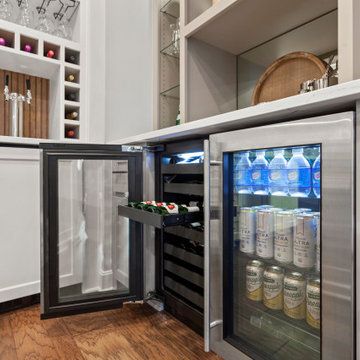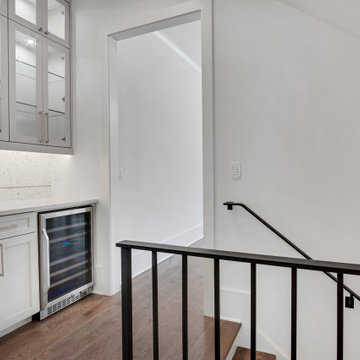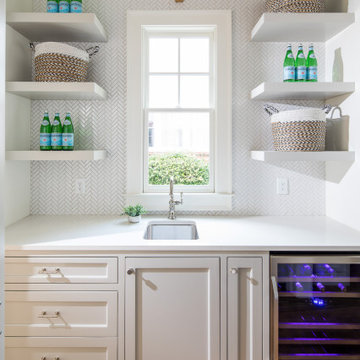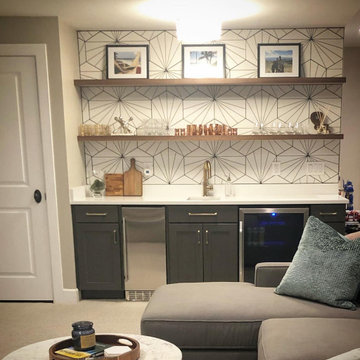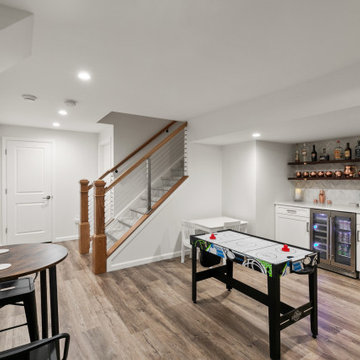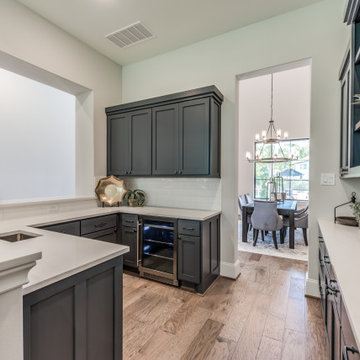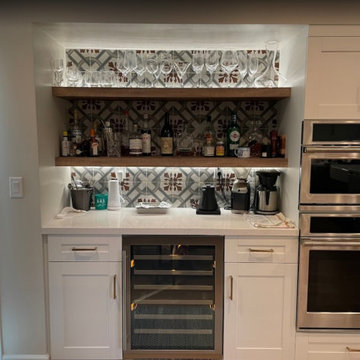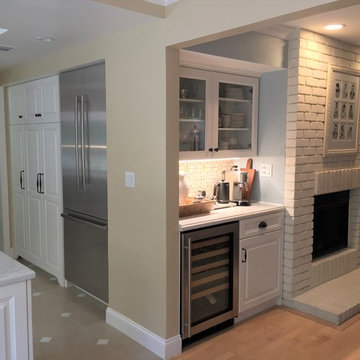275 Billeder af hjemmebar med stænkplade med porcelænsfliser og hvid bordplade
Sorteret efter:
Budget
Sorter efter:Populær i dag
41 - 60 af 275 billeder
Item 1 ud af 3

This bar was created in an unused hallway space. It also provides extra storage for kitchen over flow.

Embark on a transformative journey with our open floor remodeling project, where the confines of separate spaces give way to a harmonious, spacious haven. Two walls vanish, merging a cramped kitchen, dining room, living room, and breakfast nook into a unified expanse. Revel in the brilliance of natural light streaming through new windows, dancing upon fresh flooring. Illuminate your culinary adventures with modern lighting, complementing sleek cabinets, countertops, and glass subway tiles.
Functionality takes the spotlight – bid farewell to inaccessible doors, welcoming a wealth of drawers and pullouts. The living room undergoes a metamorphosis; witness the rebirth of the fireplace. The dated brick facade yields to textured three-dimensional tiles, evoking contemporary elegance. The mantel vanishes, leaving a canvas of modern design. This remodel crafts a haven where openness meets functionality, and each detail weaves a narrative of sophistication and comfort.

Gorgeous all blue kitchen cabinetry featuring brass and gold accents on hood, pendant lights and cabinetry hardware. The stunning intracoastal waterway views and sparkling turquoise water add more beauty to this fabulous kitchen.
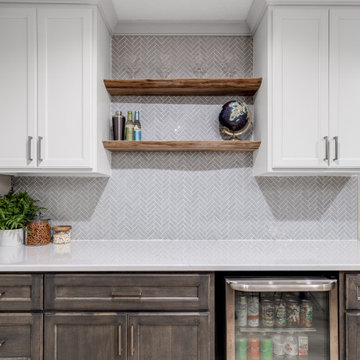
Sometimes things just happen organically. This client reached out to me in a professional capacity to see if I wanted to advertise in his new magazine. I declined at that time because as team we have chosen to be referral based, not advertising based.
Even with turning him down, he and his wife decided to sign on with us for their basement... which then upon completion rolled into their main floor (part 2).
They wanted a very distinct style and already had a pretty good idea of what they wanted. We just helped bring it all to life. They wanted a kid friendly space that still had an adult vibe that no longer was based off of furniture from college hand-me-down years.
Since they loved modern farmhouse style we had to make sure there was shiplap and also some stained wood elements to warm up the space.
This space is a great example of a very nice finished basement done cost-effectively without sacrificing some comforts or features.
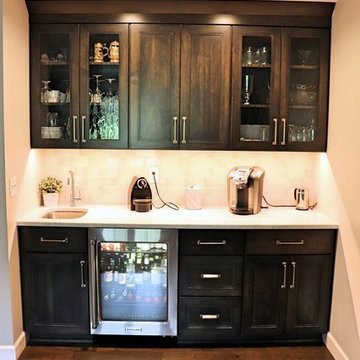
Kitchen remodel with painted white Maple cabinets and a large dark stained island by Becker Cabinetry. There's a hidden pantry between the microwave and ovens. This is an additional serving area/bar we added in their formal living room which became their "wine room".
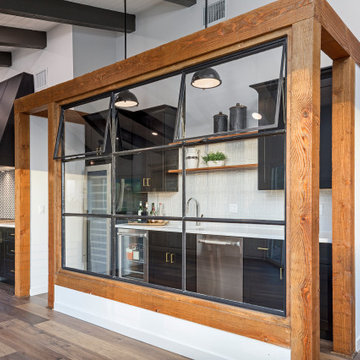
Conveniently located with easy access, this wet bar features a contrast of black cabinetry, white countertops, white backsplash, open shelving with cold beverage fridge and a tall wine fridge.
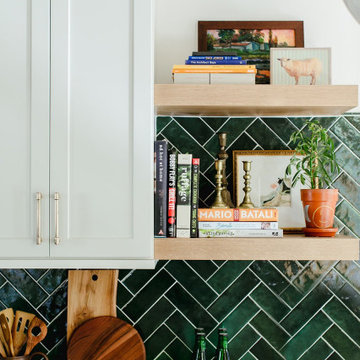
This is a circa 1904 Denver Square in Congress Park. We remodeled the kitchen, powder room and the entire basement. In the photos, look for the vintage dining room sideboard that we were able to save and move into the kitchen. We added french doors to an exterior patio in the dining room where it used to sit.
275 Billeder af hjemmebar med stænkplade med porcelænsfliser og hvid bordplade
3
