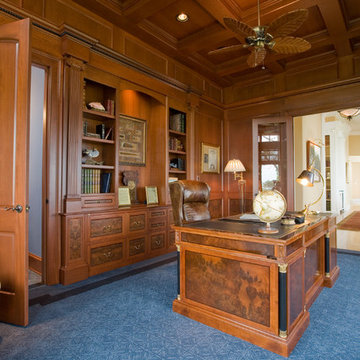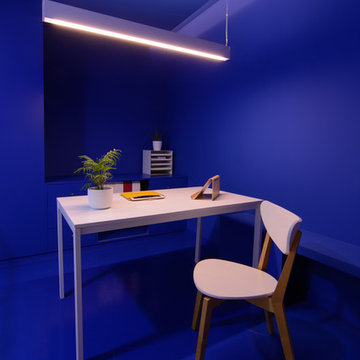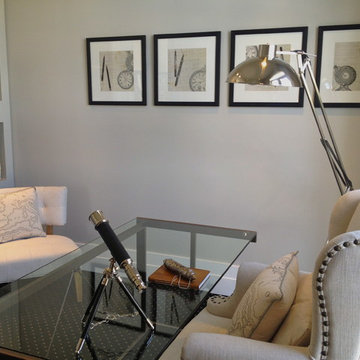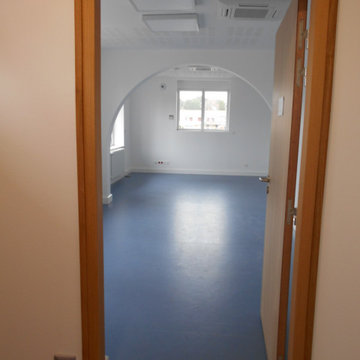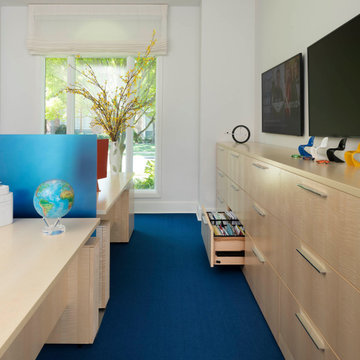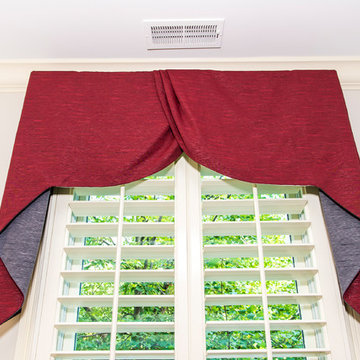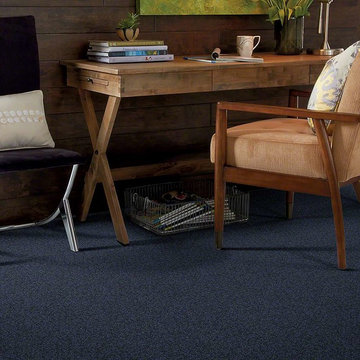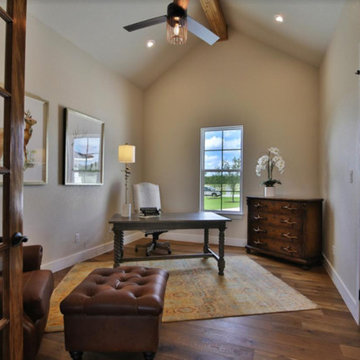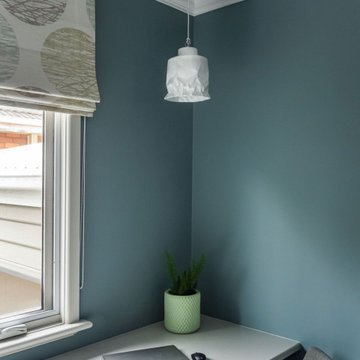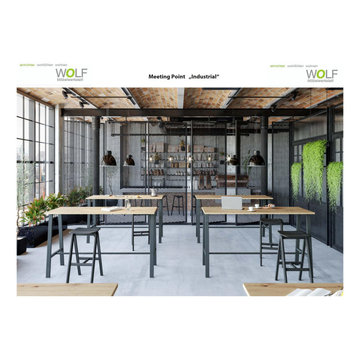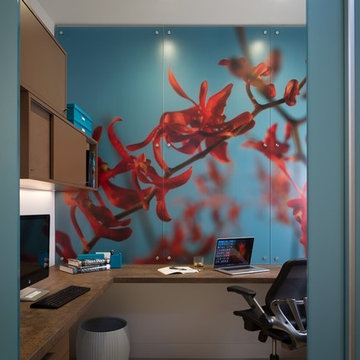130 Billeder af hjemmebibliotek med blåt gulv
Sorteret efter:
Budget
Sorter efter:Populær i dag
61 - 80 af 130 billeder
Item 1 ud af 3
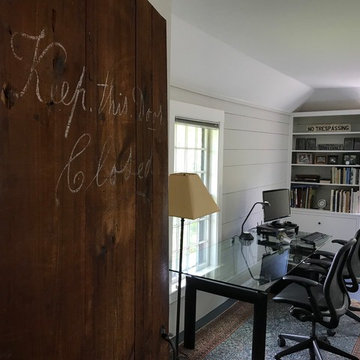
The new owners of this house in Harvard, Massachusetts loved its location and authentic Shaker characteristics, but weren’t fans of its curious layout. A dated first-floor full bathroom could only be accessed by going up a few steps to a landing, opening the bathroom door and then going down the same number of steps to enter the room. The dark kitchen faced the driveway to the north, rather than the bucolic backyard fields to the south. The dining space felt more like an enlarged hall and could only comfortably seat four. Upstairs, a den/office had a woefully low ceiling; the master bedroom had limited storage, and a sad full bathroom featured a cramped shower.
KHS proposed a number of changes to create an updated home where the owners could enjoy cooking, entertaining, and being connected to the outdoors from the first-floor living spaces, while also experiencing more inviting and more functional private spaces upstairs.
On the first floor, the primary change was to capture space that had been part of an upper-level screen porch and convert it to interior space. To make the interior expansion seamless, we raised the floor of the area that had been the upper-level porch, so it aligns with the main living level, and made sure there would be no soffits in the planes of the walls we removed. We also raised the floor of the remaining lower-level porch to reduce the number of steps required to circulate from it to the newly expanded interior. New patio door systems now fill the arched openings that used to be infilled with screen. The exterior interventions (which also included some new casement windows in the dining area) were designed to be subtle, while affording significant improvements on the interior. Additionally, the first-floor bathroom was reconfigured, shifting one of its walls to widen the dining space, and moving the entrance to the bathroom from the stair landing to the kitchen instead.
These changes (which involved significant structural interventions) resulted in a much more open space to accommodate a new kitchen with a view of the lush backyard and a new dining space defined by a new built-in banquette that comfortably seats six, and -- with the addition of a table extension -- up to eight people.
Upstairs in the den/office, replacing the low, board ceiling with a raised, plaster, tray ceiling that springs from above the original board-finish walls – newly painted a light color -- created a much more inviting, bright, and expansive space. Re-configuring the master bath to accommodate a larger shower and adding built-in storage cabinets in the master bedroom improved comfort and function. A new whole-house color palette rounds out the improvements.
Photos by Katie Hutchison
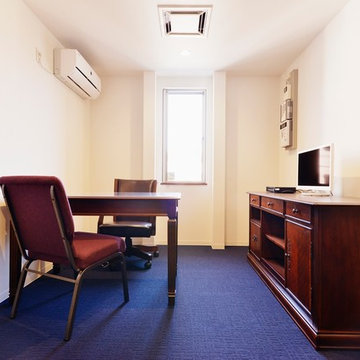
清潔感がただよう事務室。正面に見える「120×300」の二本の柱は構造的に抜くことができないもののため、あえてその中心に窓を設置。隠すのではなくデザインに活かすことで素敵な仕上がりとなりました。
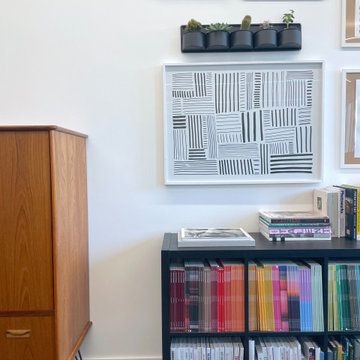
Custom art designed and painted by Umber Interiors. Primary and tertiary colours punctuate the otherwise monotone space.
Vintage MCM furniture is mixed with newer commercial pieces.
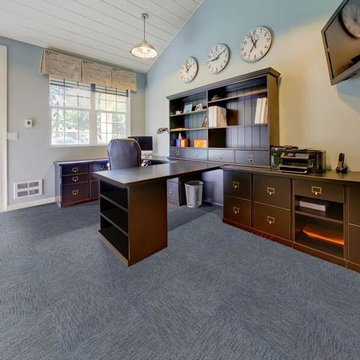
Greatmats Hiline Gallery Row Carpet Tiles have a peel and stick backing for easy installation. They are 23.5 x 23.5 inches in size. These carpet tiles can be used in residential or commercial settings. Available in 3 colors.
https://www.greatmats.com/carpet-tiles/hiline-gallery-carpet-tiles.php
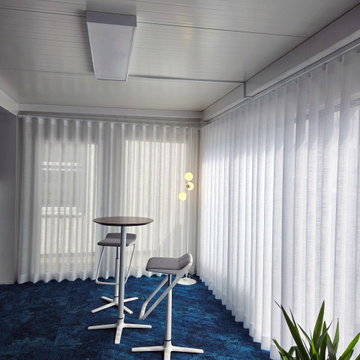
In diesem Projekt habe ich von der Bestandsaufnahme des Containerraumes und der Wünsche und Vorstellungen des Kunden, das Aufmaß, den Entwurf sowie die Ausführungsplanung betreut. Ziel war es aus einem tristen Containerraumes einen nordischen Wohlfühlarbeitsplatz für die Mitarbeiter zu schaffen. Zudem wurde besonderen Wert auf hochwertige Produkte, Ergonomie am Arbeitsplatz, eine akustische Optimierung und auf die Kommunikationsmöglichkeit im Team gelegt. Somit ist neben einen akustisch abgeschirmten Druckerspot, eine Garderobe, ein Whiteboard, ein Pinnboard sowie eine eigene Kommunikationsecke entstanden. Umfangreiche Stauraummöglichkeiten zu den Arbeitsplätzen, echte Grünpflanzen, Vorhänge und dekorative Elemente runden diesen Wohlfühlarbeitsplatz ab.
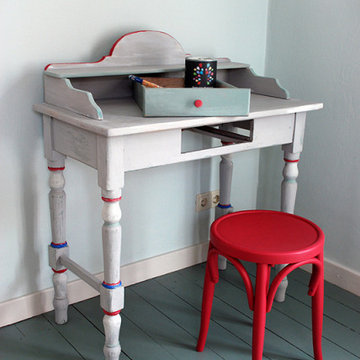
Georgia ist eine sehr beliebte Farbe in Anna von Mangoldts Kollektion, da sie aufgrund ihrer komplexen Mischung sehr vielseitig verwendbar ist und nie düster oder traurig wirkt. Ob als Boden-, Möbel- oder in gut beleuchteten Räumen als Wandfarbe, Georgia wirkt immer lebendig, ohne aufdringlich zu sein.
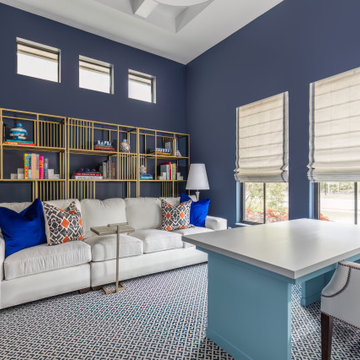
JZID transformed a previous clients builder grade vacation home into the most luxurious home away from home in Fort Lauderdale, Florida. Coastal meets modern with all the luxury finishes.
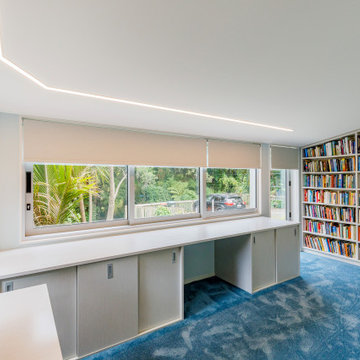
Offices are spaces of function. They require good task lighting.
The subtlety of the Resene Half Cut Glass to the walls adds a lightness and brightness to the space, without it feeling sterile. The textures in the roller blinds create interest, but foremost perform the function of privacy and light filtering.
Blinds are an important factor in Eco-friendly environments, directly affecting the energy efficiency of a space by: Reducing energy consumption; controlling glare and allowing outward visibility and natural light.
The carpet chosen is a new premium fibre made with 37% renewably sourced polymer from corn sugar. Extremely soft, it provides high stain, soil, wear and colourfast performance.
It is to evoke the sea and its softness really makes you want to lie down on it.
130 Billeder af hjemmebibliotek med blåt gulv
4
