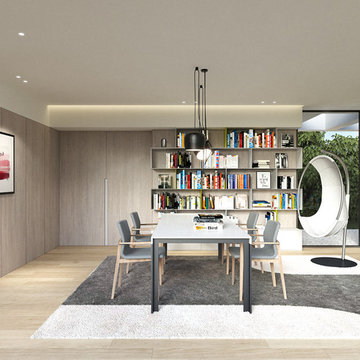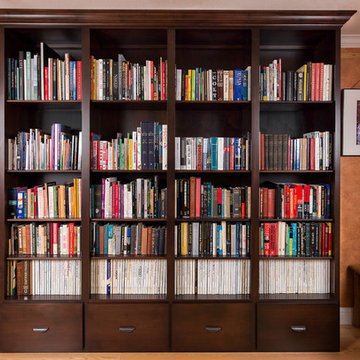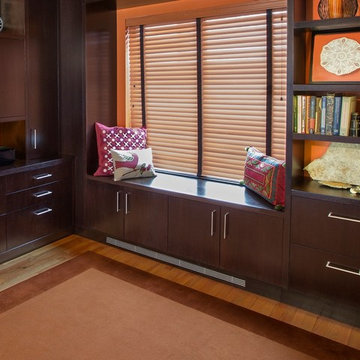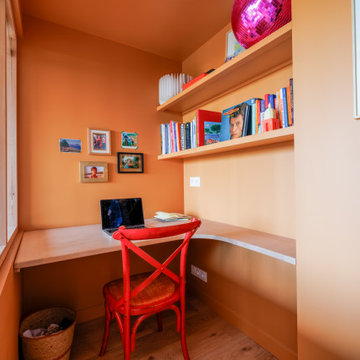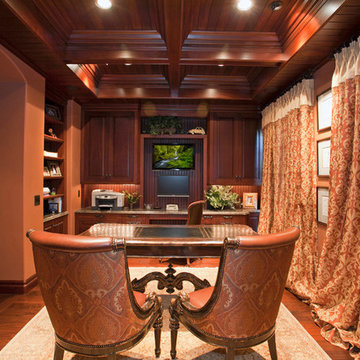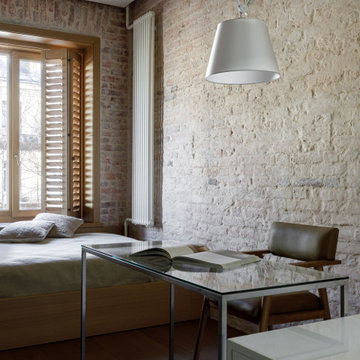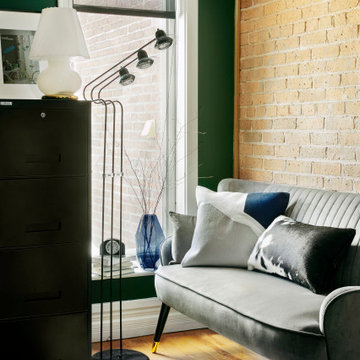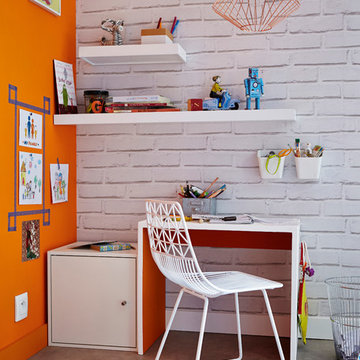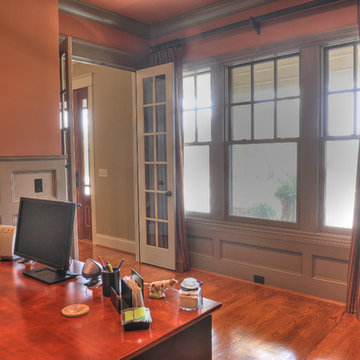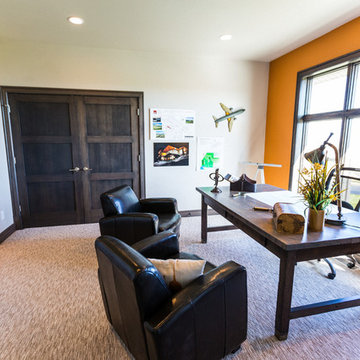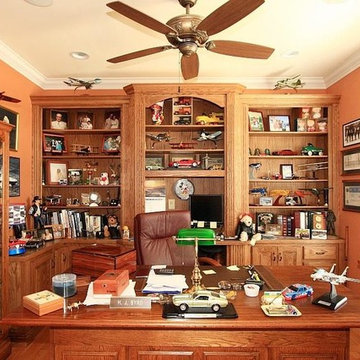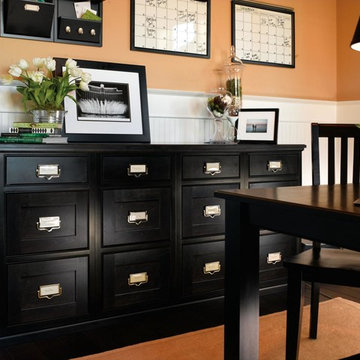Hjemmekontor
Sorteret efter:
Budget
Sorter efter:Populær i dag
121 - 140 af 157 billeder
Item 1 ud af 3
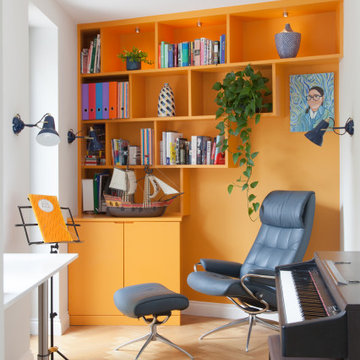
The extension provides the perfect place for a home office/ music room and it is set a light with the vibrant orange wall.
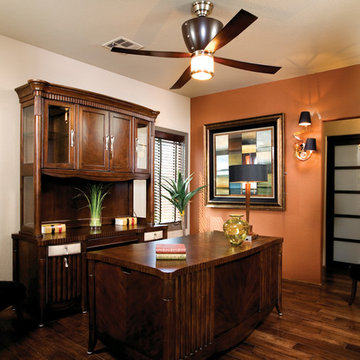
Looking for a home that's metropolitan natural, earthy and eco-friendly? Virgie Vincent's urban interior designs are perfect for you. Decorated in rich earth tones with plenty of natural lighting, this home features a loft-style design in a home that's much bigger than a loft.

ワークスペースの左手の窓の向こうは植栽が施された中庭。緑の補色として反対側の壁はオレンジで彩りました。オレンジの壁はマグネットペイントとし、掲示板として使えます。
Photo by 吉田誠

壁1面と扉にアクセントカラーを塗装した個室です。
出窓の高さをデスクの高さに合わせ、ちょっとしたワークスペースになるようにしています。この部屋にはロフトがついています。
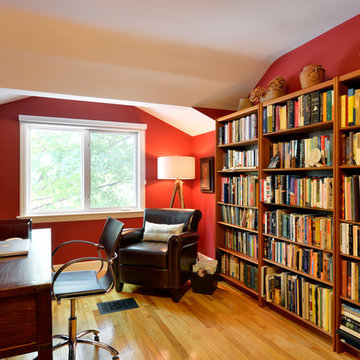
The exterior of this home was not only dated, but showcasing the architecture of two competing decades (the 50’s and 70’s). Our clients wanted a modern update to the exterior and a practical front entry. The flat roof on their living room was also leaking and needed to be addressed.
We said goodbye to the brick and aluminum siding and replaced it with stone and cement fibre. An eyebrow roof delineates the stone and siding and we extended the roof of the main home for weather protection and aesthetic improvement. Wrought iron railings and stone steps fit in nicely with their natural surroundings and invite visitors to the front door.
A foyer addition allowed the creation of a covered porch area on the outside and an open coatroom and home office extension on the inside. Round windows were added to the front and side of the home which add style and bring in much needed natural light.
The existing family room with the leaking roof was legally non-conforming and required a minor variance. Existing defined parking areas further complicated this issue, but we were able to compromise by not extending the front porch across the full width of the addition. A new sloped roof, with interior vaulted ceilings enhances the visual indoor-outdoor integration of the home.
This renovated home’s new exterior fits in perfectly with the neighboring homes and provides the owner’s with two covered entries to protect them from our Ottawa climate.
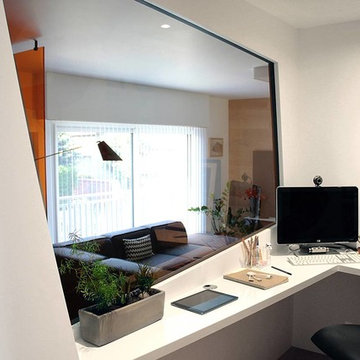
Bureau sur mesure blanc avec intégration d'un plan de travail finition stratifié blanc teinté dans la masse.
Agence cocré-art
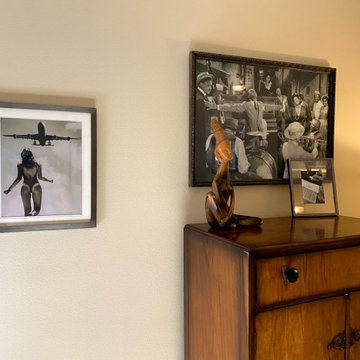
Home office design. Previously a blank slate room: beige carpet and walls. Used client's existing desk and repurposed her antique lingerie chest for office supply storage. About half of the wall art was already owned by the client, but we reframed some pieces and added some. Picked up the rug, corner chair, side table, lamp, and small decor pieces from auctions and estate sales for pennies on the dollar. Client painted the accent wall herself, to save costs. Flooring was done in LVP as a whole-home re-flooring job at the start of the condo renovation, during which all flooring throughout the home was replaced with LVP except in bedrooms. Cost for materials, furniture, and decor purchased for this room was under $750; with flooring cost for this space added, it would be approximately $2,000 all in.
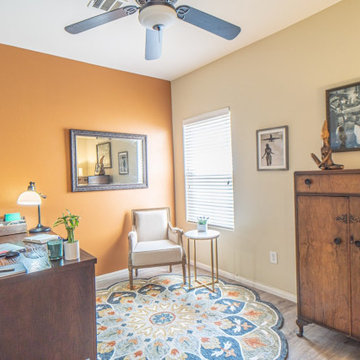
Home office design. Previously a blank slate room: beige carpet and walls. Used client's existing desk and repurposed her antique lingerie chest for office supply storage. About half of the wall art was already owned by the client, but we reframed some pieces and added some. Picked up the rug, corner chair, side table, lamp, and small decor pieces from auctions and estate sales for pennies on the dollar. Client painted the accent wall herself, to save costs. Flooring was done in LVP as a whole-home re-flooring job at the start of the condo renovation, during which all flooring throughout the home was replaced with LVP except in bedrooms. Cost for materials, furniture, and decor purchased for this room was under $750; with flooring cost for this space added, it would be approximately $2,000 all in.
7
