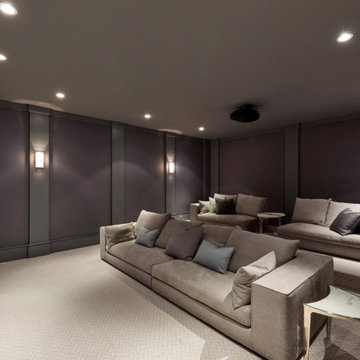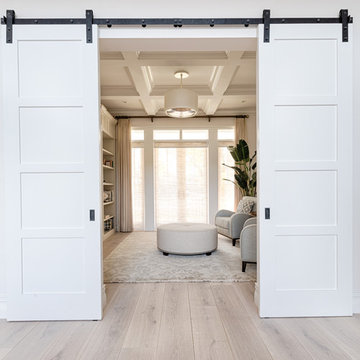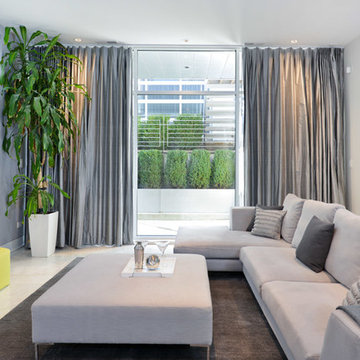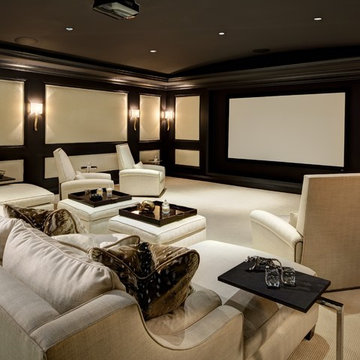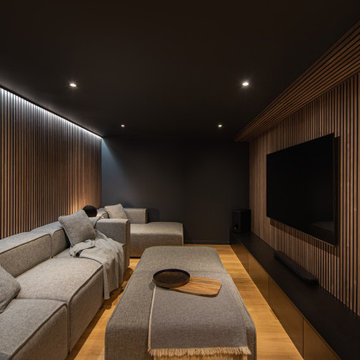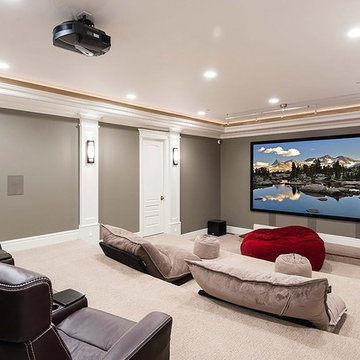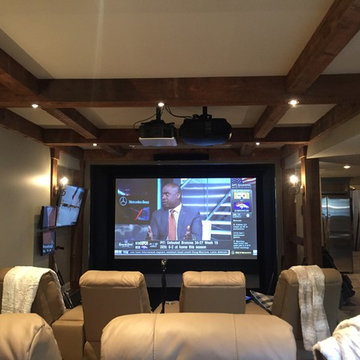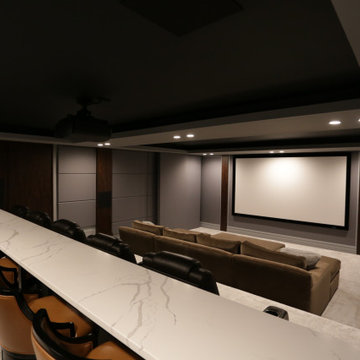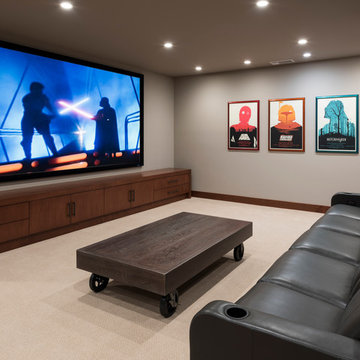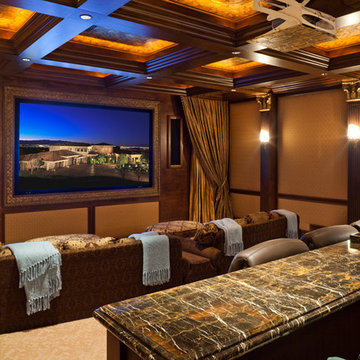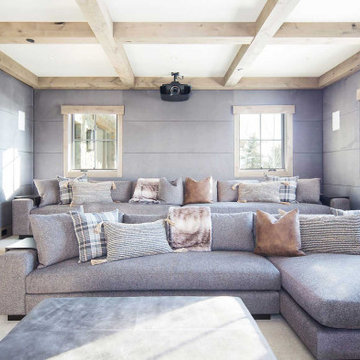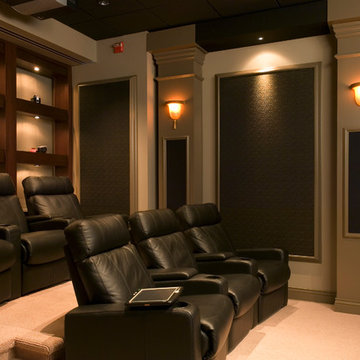1.771 Billeder af hjemmebiograf med beige gulv
Sorteret efter:
Budget
Sorter efter:Populær i dag
121 - 140 af 1.771 billeder
Item 1 ud af 3
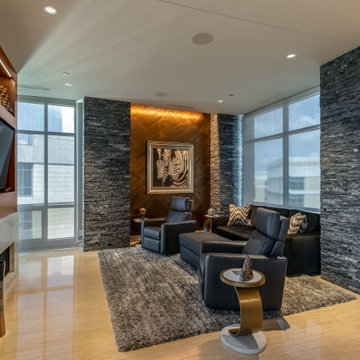
This project began with an entire penthouse floor of open raw space which the clients had the opportunity to section off the piece that suited them the best for their needs and desires. As the design firm on the space, LK Design was intricately involved in determining the borders of the space and the way the floor plan would be laid out. Taking advantage of the southwest corner of the floor, we were able to incorporate three large balconies, tremendous views, excellent light and a layout that was open and spacious. There is a large master suite with two large dressing rooms/closets, two additional bedrooms, one and a half additional bathrooms, an office space, hearth room and media room, as well as the large kitchen with oversized island, butler's pantry and large open living room. The clients are not traditional in their taste at all, but going completely modern with simple finishes and furnishings was not their style either. What was produced is a very contemporary space with a lot of visual excitement. Every room has its own distinct aura and yet the whole space flows seamlessly. From the arched cloud structure that floats over the dining room table to the cathedral type ceiling box over the kitchen island to the barrel ceiling in the master bedroom, LK Design created many features that are unique and help define each space. At the same time, the open living space is tied together with stone columns and built-in cabinetry which are repeated throughout that space. Comfort, luxury and beauty were the key factors in selecting furnishings for the clients. The goal was to provide furniture that complimented the space without fighting it.
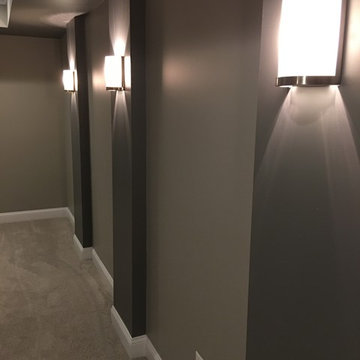
For this job, we finished an completely unfinished basement space to include a theatre room with 120" screen wall & rough-in for a future bar, barn door detail to the family living area with stacked stone 50" modern gas fireplace, a home-office, a bedroom and a full basement bathroom.
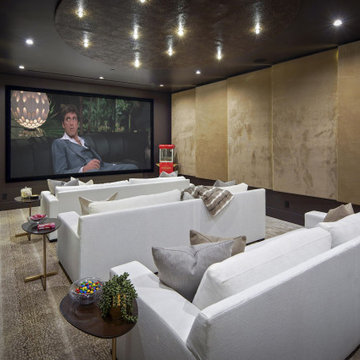
Modern home theater media room with upholstered acoustical walls and contemporary furniture. Wall to wall contemporary carpet and painted ceiling.
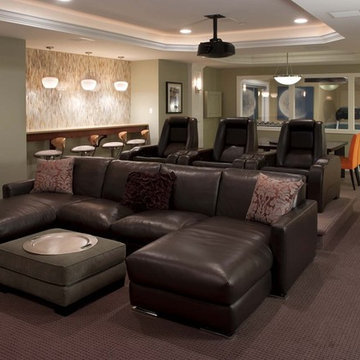
The lower level was converted to a terrific family entertainment space featuring a bar, open media area, billiards area and exercise room that looks out onto the whole area or by dropping the shades it becomes private
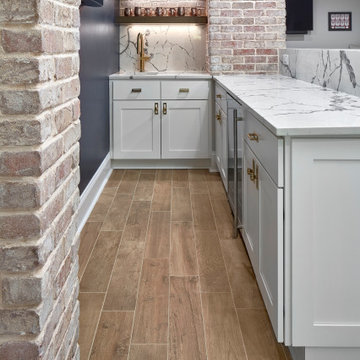
(C) Lassiter Photography | ReVisionCharlotte.com | Basement Home Theater, Game Room & Wet Bar
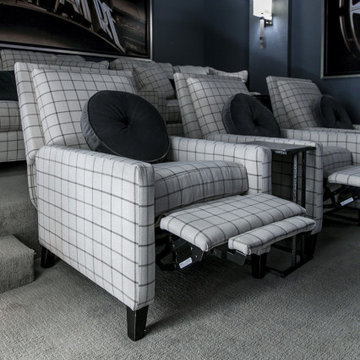
This top-of-the-line media room includes a surround-sound system, projector screen, source device that serves up the latest 4K and HDR video streams, smart lighting system and more, so you can create just the right environment for enjoying your favorite tunes or your next movie night with family and friends.
The plaid power recliners offer the chance to put your feet up and maybe even catch a snooze during a break in the action. The plaid fabric on the recliners pick up the colors used for the media room walls, ceiling and solid soft-gray plush carpet.
Inquire About Our Design Services
http://www.tiffanybrooksinteriors.com Inquire about our design services. Spaced designed by Tiffany Brooks
Photo 2019 Scripps Network, LLC.
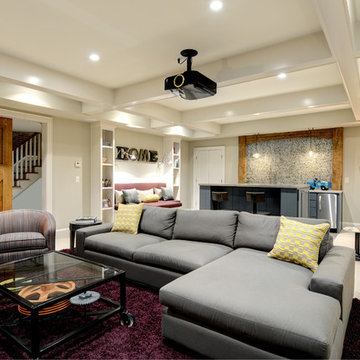
Built out a basement and designed a multi purpose room that includes a home theatre and a reading nook and bar.
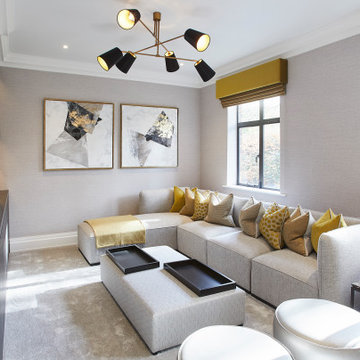
A full renovation of a dated but expansive family home, including bespoke staircase repositioning, entertainment living and bar, updated pool and spa facilities and surroundings and a repositioning and execution of a new sunken dining room to accommodate a formal sitting room.
1.771 Billeder af hjemmebiograf med beige gulv
7
