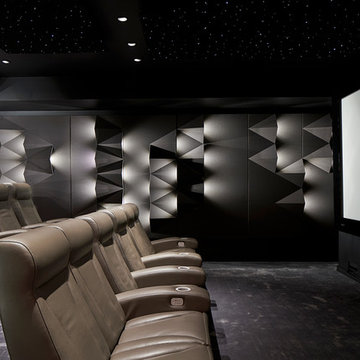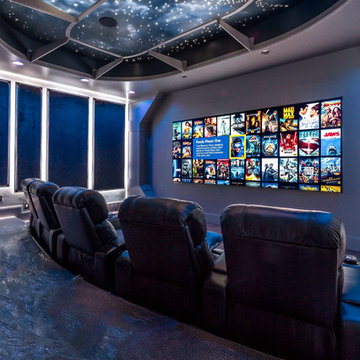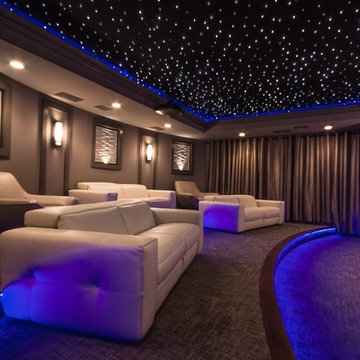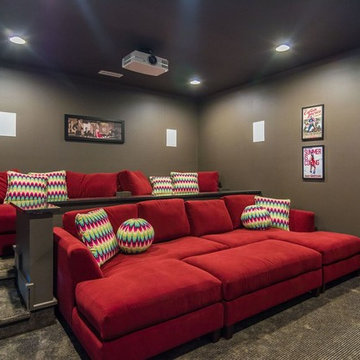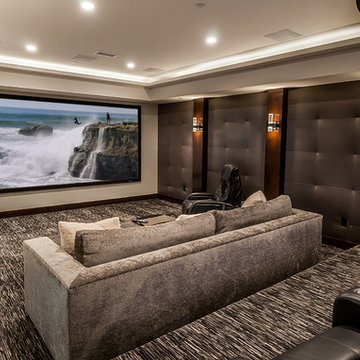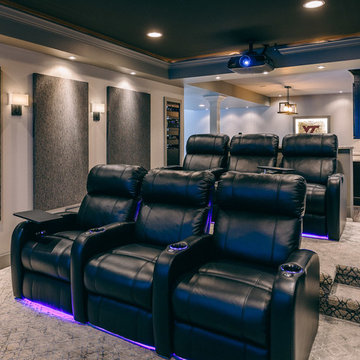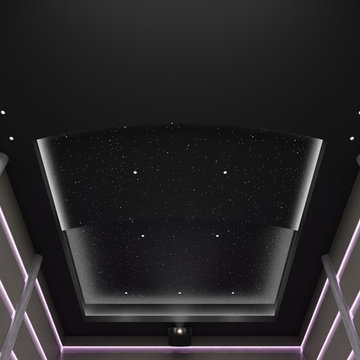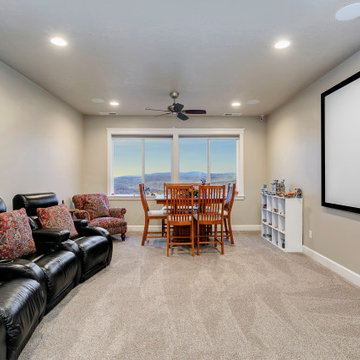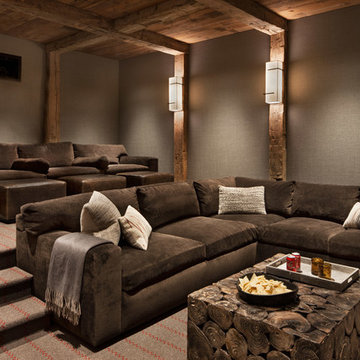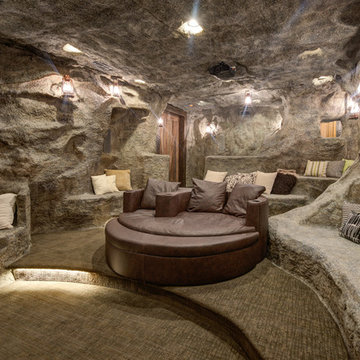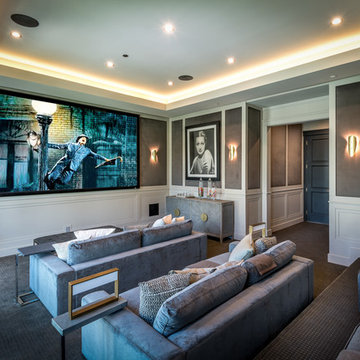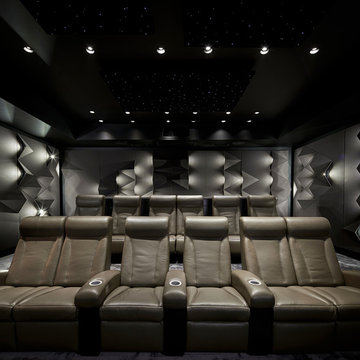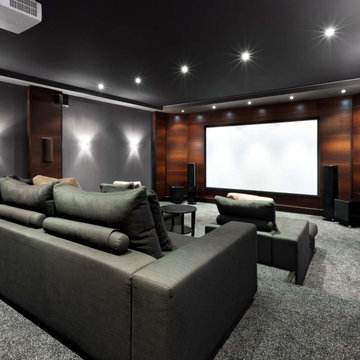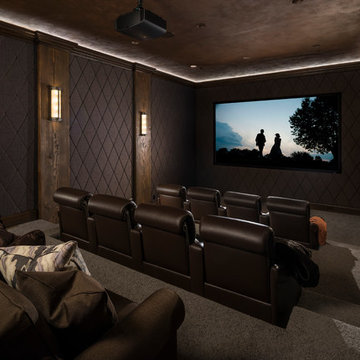1.032 Billeder af hjemmebiograf med grå vægge og gråt gulv
Sorteret efter:
Budget
Sorter efter:Populær i dag
61 - 80 af 1.032 billeder
Item 1 ud af 3
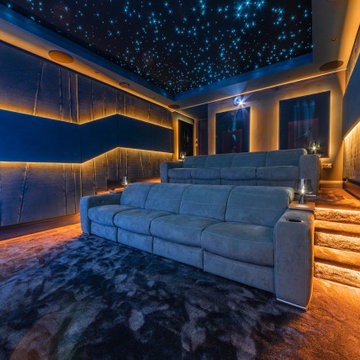
A turnkey conversion of an old wine cellar into a dedicated family cinema room, comprising of; high performance Dolby ATMOS surround sound, Sony laser projector, motorised seating for 8 people, LED colour change mood lighting, starscape starry nigh sky, air conditioning and Control4 room control.
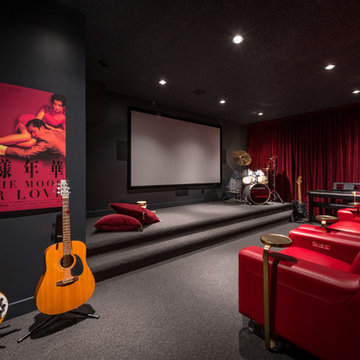
Photo: Ocean West Media
Wallpaper: Omexco –
Name: Graphite
Pattern: GRA3505
Accent Wall:
Arte–
Name: Intrigue
Pattern: Rosace
Paint: Benjamin Moore or
equivalent
Color: 2126-20 –
raccoon fur grey
Finish: eggshell
Carpet: Compass
East Cape
57 Whangara
100% New Zealand Wool
Fabrics: Vintage Velvet
Pinch Pleat Ready Made
Drape
Color: Port
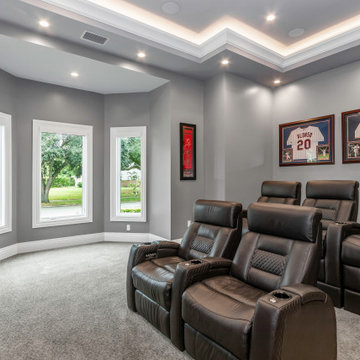
This custom built 2-story French Country style home is a beautiful retreat in the South Tampa area. The exterior of the home was designed to strike a subtle balance of stucco and stone, brought together by a neutral color palette with contrasting rust-colored garage doors and shutters. To further emphasize the European influence on the design, unique elements like the curved roof above the main entry and the castle tower that houses the octagonal shaped master walk-in shower jutting out from the main structure. Additionally, the entire exterior form of the home is lined with authentic gas-lit sconces. The rear of the home features a putting green, pool deck, outdoor kitchen with retractable screen, and rain chains to speak to the country aesthetic of the home.
Inside, you are met with a two-story living room with full length retractable sliding glass doors that open to the outdoor kitchen and pool deck. A large salt aquarium built into the millwork panel system visually connects the media room and living room. The media room is highlighted by the large stone wall feature, and includes a full wet bar with a unique farmhouse style bar sink and custom rustic barn door in the French Country style. The country theme continues in the kitchen with another larger farmhouse sink, cabinet detailing, and concealed exhaust hood. This is complemented by painted coffered ceilings with multi-level detailed crown wood trim. The rustic subway tile backsplash is accented with subtle gray tile, turned at a 45 degree angle to create interest. Large candle-style fixtures connect the exterior sconces to the interior details. A concealed pantry is accessed through hidden panels that match the cabinetry. The home also features a large master suite with a raised plank wood ceiling feature, and additional spacious guest suites. Each bathroom in the home has its own character, while still communicating with the overall style of the home.
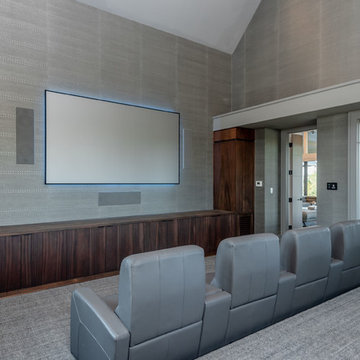
Built by Award Winning, Certified Luxury Custom Home Builder SHELTER Custom-Built Living.
Interior Details and Design- SHELTER Custom-Built Living Build-Design team. .
Architect- DLB Custom Home Design INC..
Interior Decorator- Hollis Erickson Design.
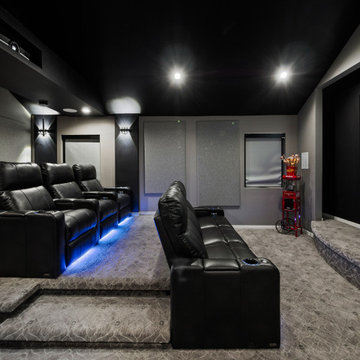
A distinctive private and gated modern home brilliantly designed including a gorgeous rooftop with spectacular views. Open floor plan with pocket glass doors leading you straight to the sparkling pool and a captivating splashing water fall, framing the backyard for a flawless living and entertaining experience. Custom European style kitchen cabinetry with Thermador and Wolf appliances and a built in coffee maker. Calcutta marble top island taking this chef's kitchen to a new level with unparalleled design elements. Three of the bedrooms are masters but the grand master suite in truly one of a kind with a huge walk-in closet and Stunning master bath. The combination of Large Italian porcelain and white oak wood flooring throughout is simply breathtaking. Smart home ready with camera system and sound.
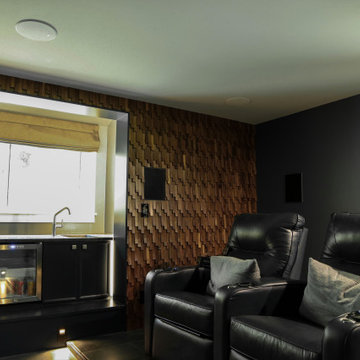
As per the client’s request, we turned the basement into a media room that features an upscale walnut wave tile paneling. We also added concealed wall and step lights which adds to the home theater vibe of the room.
1.032 Billeder af hjemmebiograf med grå vægge og gråt gulv
4
