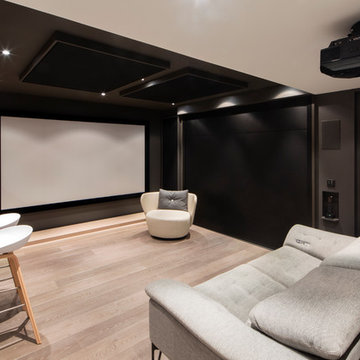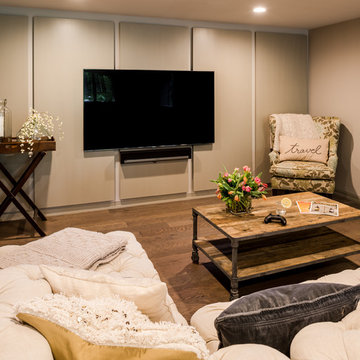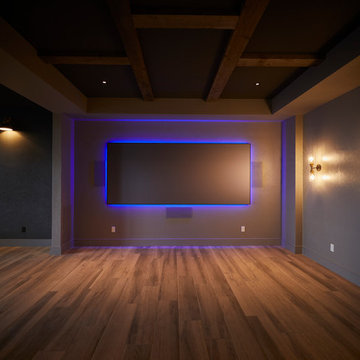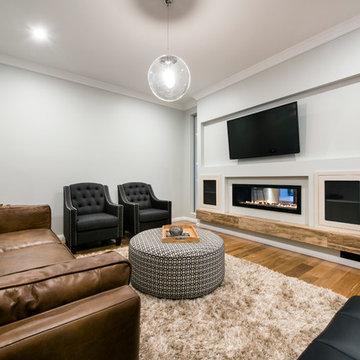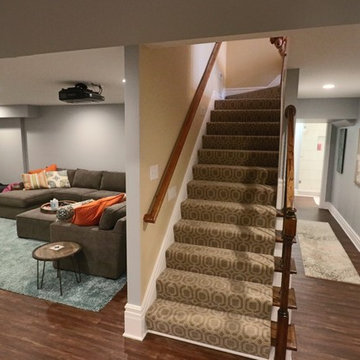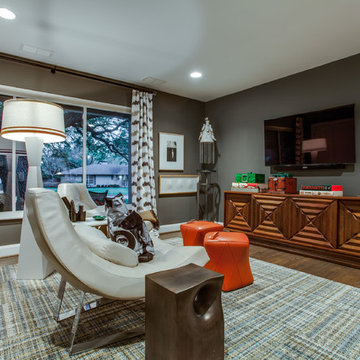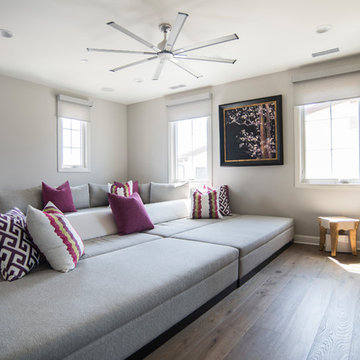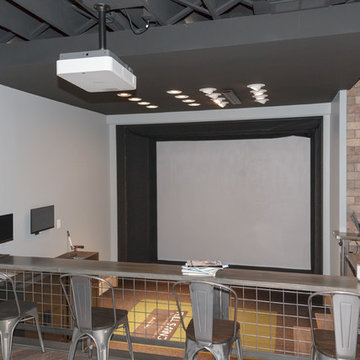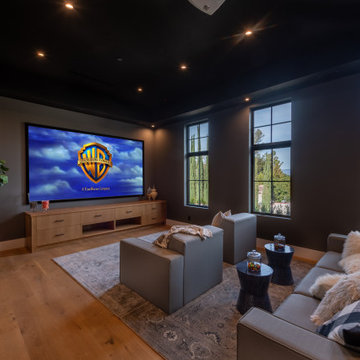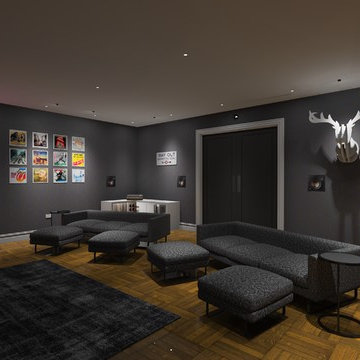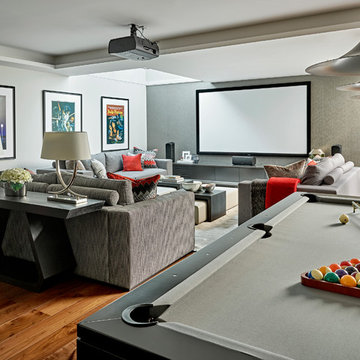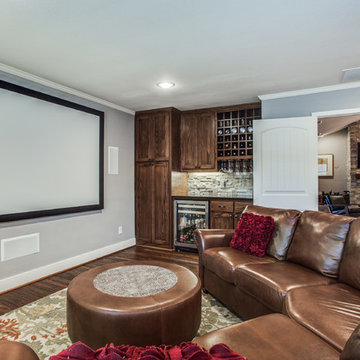264 Billeder af hjemmebiograf med grå vægge og mellemfarvet parketgulv
Sorteret efter:
Budget
Sorter efter:Populær i dag
21 - 40 af 264 billeder
Item 1 ud af 3
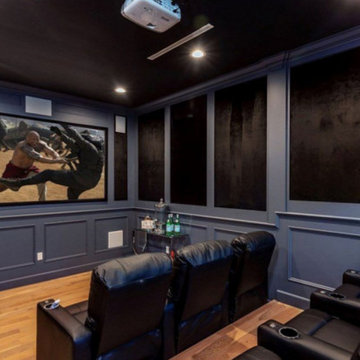
This striking, custom-designed modern beauty spares nothing in details. There are 5 bedrooms, 6.5 bathrooms with a grand entrance and large formal living room & dining room combo. An abundance of natural light highlights the designer finishes throughout the home. Skillfully crafted, this home is perfect for the entertainer boasting a gourmet kitchen with a chef’s island, Thermador appliances, expansive butler’s pantry, & walk-in. Spacious and warm family room opens up to the backyard that features a pool house, BBQ kitchenette, and an inviting pool & spa. The master bedroom includes a fireplace, large walk-in closet and gorgeous master bathroom. Other amenities include home theater, nest thermostat, security cameras, & speaker system.
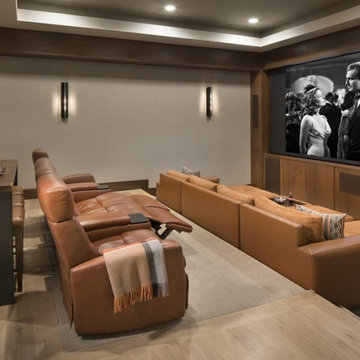
Our Boulder studio gave this beautiful home a stunning makeover with thoughtful and balanced use of colors, patterns, and textures to create a harmonious vibe. Following our holistic design approach, we added mirrors, artworks, decor, and accessories that easily blend into the architectural design. Beautiful purple chairs in the dining area add an attractive pop, just like the deep pink sofas in the living room. The home bar is designed as a classy, sophisticated space with warm wood tones and elegant bar chairs perfect for entertaining. A dashing home theatre and hot sauna complete this home, making it a luxurious retreat!
---
Joe McGuire Design is an Aspen and Boulder interior design firm bringing a uniquely holistic approach to home interiors since 2005.
For more about Joe McGuire Design, see here: https://www.joemcguiredesign.com/
To learn more about this project, see here:
https://www.joemcguiredesign.com/greenwood-preserve
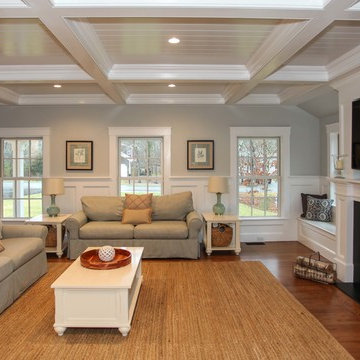
Cape Cod Home Builder - Floor plans Designed by CR Watson, Home Building Construction CR Watson, - Cape Cod General Contractor Greek Farmhouse Revival Style Home, Open Concept Floor plan, Coiffered Ceilings, Wainscoting Paneling, Victorian Era Wall Paneling, Built in Media Wall, Built in Fireplace, Bay Windows, Symmetrical Picture Windows, Wood Front Door, JFW Photography for C.R. Watson
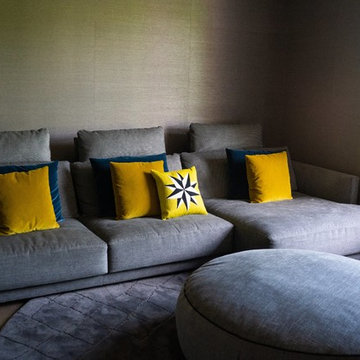
We gave our clients a fresh and modern design with a neutral and dark color palette that is enriched with textured wallpaper, luxurious velvet pillows with pops of color.
Photo Credit: Celia Fousse
Stylist Credit: Crista Novak
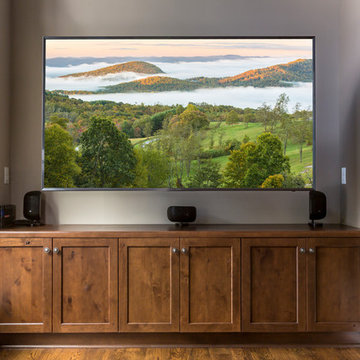
- Door Style: Sagamore door style in Rustic Alder with Saddle stain and Brown glaze.
- Designed by Rachelle Elliott of NOVA Kitchen and Bath in Arden, NC and photographed by Carl Amoth.
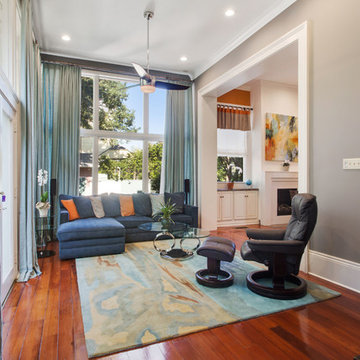
This theater room has many moods. By day, it is a bright sunroom able to darken with custom drapery wrapping the room. This historic home was taken back to the original stud walls from 1890. Reclaimed heart pine floors were installed. A large custom sectional, modern mobile table and the Eykorn Stressless recliner make this a space of comfort at any time of day.
imoto new orleans
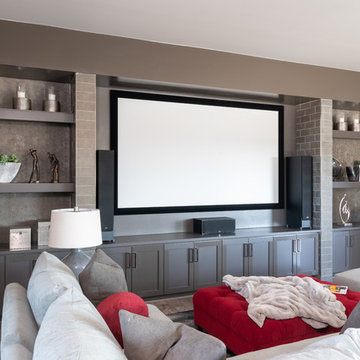
A front projection media/game/home theater room. The speakers are boldly displayed instead of hiding them behind cabinetry, providing an interesting aesthetic, excellent performance and keeping the cost reasonable.
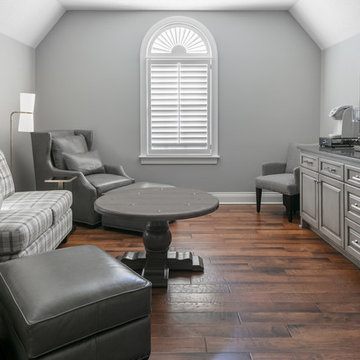
An upper bedroom of this Johnson County home was the perfect setting for a comfortable TV area and casual game room. Arlene Ladegaard of Design Connection, Inc. was up to the task of repurposing this space for relaxing and playing.
A custom cabinet housed a Sub Zero bar refrigerator and contained soft close drawers and space for the audio-video components and snacks. Comfortable leather chairs and stylish lighting invited reading and other family activities. The round coffee table adjusts to different heights for puzzles and game nights. A soft grey tone on the walls and neutral fabrics made the space look larger. The wall art is from an accessory trip to Las Vegas Market and made especially for the size and colors of the room.
The fabrics are leather and natural soft textures, chosen to work with the glazing on the custom cabinet built specifically for this room.
A Jack and Jill bathroom divide up the space between the upper bedrooms. Wallpaper was chosen for its endurance, color and texture along with a new custom vanity, mirror, lighting and accessories.
Design Connection, Inc. provided; Space plans, custom cabinet designs, furniture, wall art, lamps, and project management to ensure all aspects of this space met the firm’s high criteria.
264 Billeder af hjemmebiograf med grå vægge og mellemfarvet parketgulv
2
