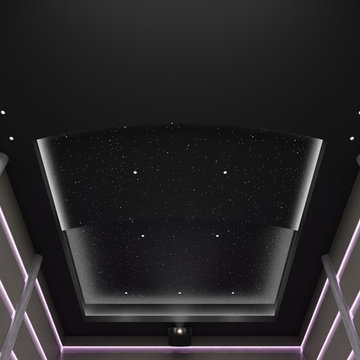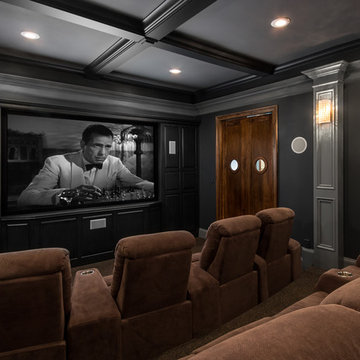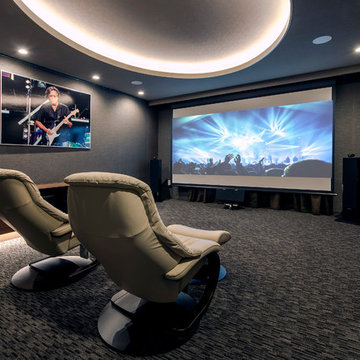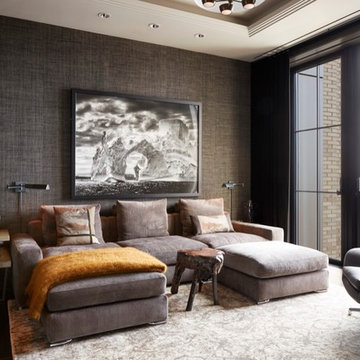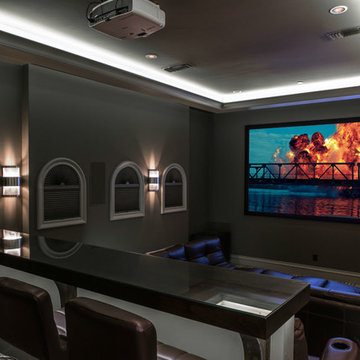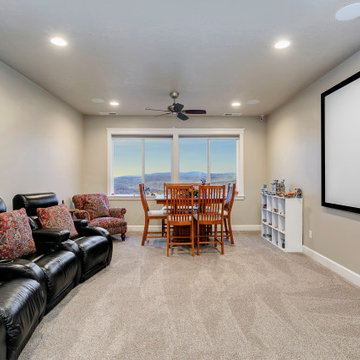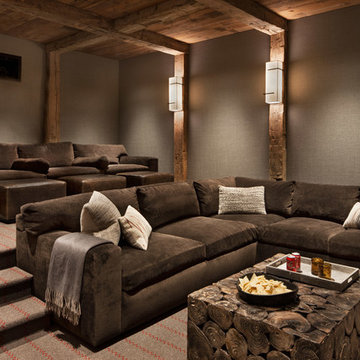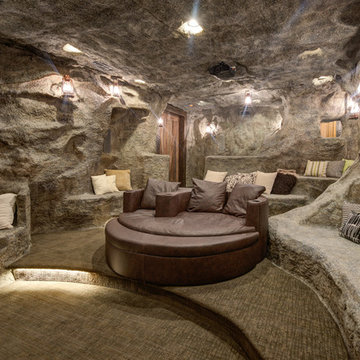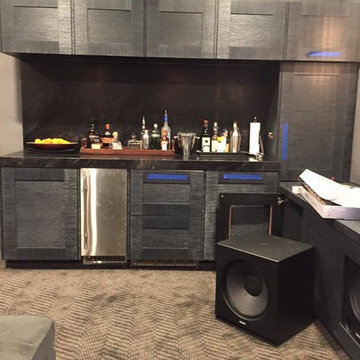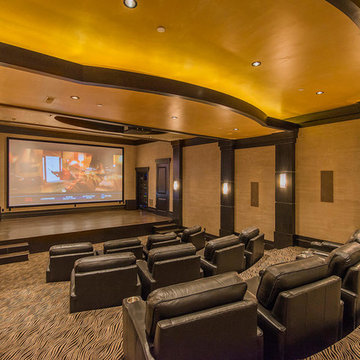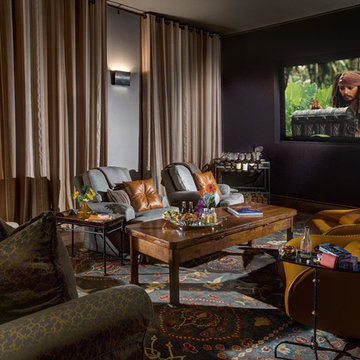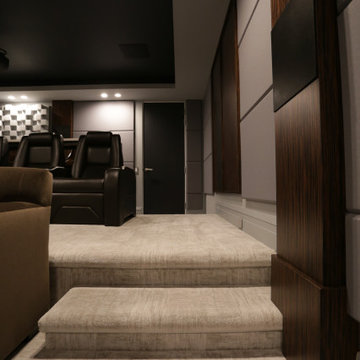3.875 Billeder af hjemmebiograf med grå vægge
Sorteret efter:
Budget
Sorter efter:Populær i dag
141 - 160 af 3.875 billeder
Item 1 ud af 2
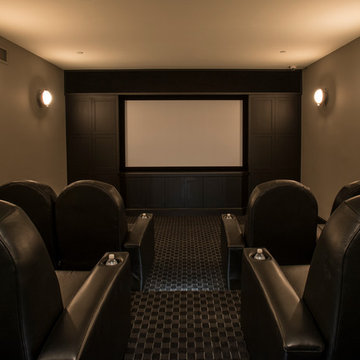
A chic home theater with dark grey walls and black built-in cabinetry comfortably seats eight for family movie night.
Photograph © Michael Wilkinson Photography
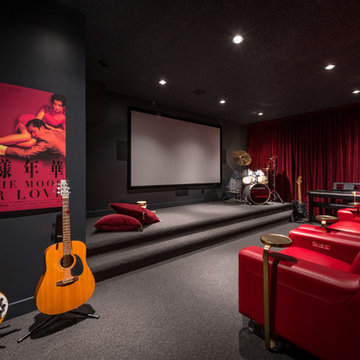
Photo: Ocean West Media
Wallpaper: Omexco –
Name: Graphite
Pattern: GRA3505
Accent Wall:
Arte–
Name: Intrigue
Pattern: Rosace
Paint: Benjamin Moore or
equivalent
Color: 2126-20 –
raccoon fur grey
Finish: eggshell
Carpet: Compass
East Cape
57 Whangara
100% New Zealand Wool
Fabrics: Vintage Velvet
Pinch Pleat Ready Made
Drape
Color: Port
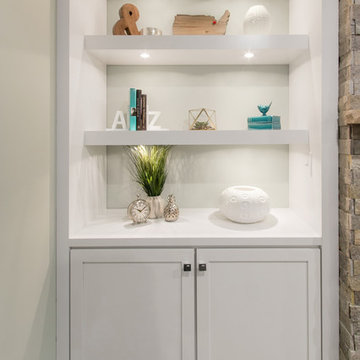
Lower level Family room with clean lines. The use of white cabinetry & ceiling keep the space feeling open, while the drop ceiling with coffer detail created elegance in the space. The floating shelves on either side of the dual purpose stone TV & Fireplace wall, allow for multi purpose storage & display spaces. Puck lights placed in the floating shelve allow for each opening to be lit up
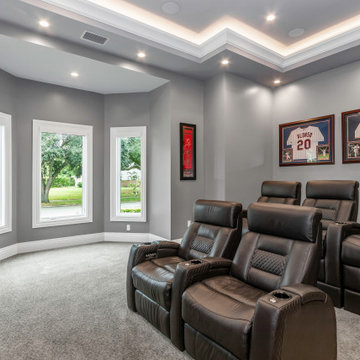
This custom built 2-story French Country style home is a beautiful retreat in the South Tampa area. The exterior of the home was designed to strike a subtle balance of stucco and stone, brought together by a neutral color palette with contrasting rust-colored garage doors and shutters. To further emphasize the European influence on the design, unique elements like the curved roof above the main entry and the castle tower that houses the octagonal shaped master walk-in shower jutting out from the main structure. Additionally, the entire exterior form of the home is lined with authentic gas-lit sconces. The rear of the home features a putting green, pool deck, outdoor kitchen with retractable screen, and rain chains to speak to the country aesthetic of the home.
Inside, you are met with a two-story living room with full length retractable sliding glass doors that open to the outdoor kitchen and pool deck. A large salt aquarium built into the millwork panel system visually connects the media room and living room. The media room is highlighted by the large stone wall feature, and includes a full wet bar with a unique farmhouse style bar sink and custom rustic barn door in the French Country style. The country theme continues in the kitchen with another larger farmhouse sink, cabinet detailing, and concealed exhaust hood. This is complemented by painted coffered ceilings with multi-level detailed crown wood trim. The rustic subway tile backsplash is accented with subtle gray tile, turned at a 45 degree angle to create interest. Large candle-style fixtures connect the exterior sconces to the interior details. A concealed pantry is accessed through hidden panels that match the cabinetry. The home also features a large master suite with a raised plank wood ceiling feature, and additional spacious guest suites. Each bathroom in the home has its own character, while still communicating with the overall style of the home.
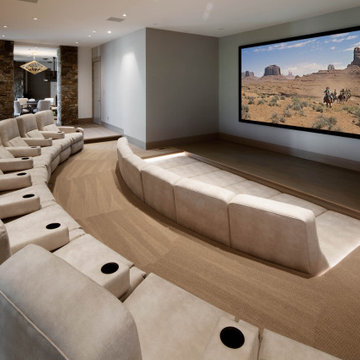
An exceptional Home Theater for a large crowd! Home built by Utah's Luxury Home Builders, Cameo Homes Inc.
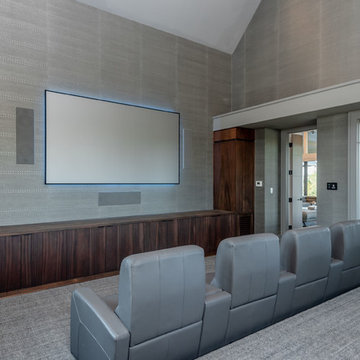
Built by Award Winning, Certified Luxury Custom Home Builder SHELTER Custom-Built Living.
Interior Details and Design- SHELTER Custom-Built Living Build-Design team. .
Architect- DLB Custom Home Design INC..
Interior Decorator- Hollis Erickson Design.
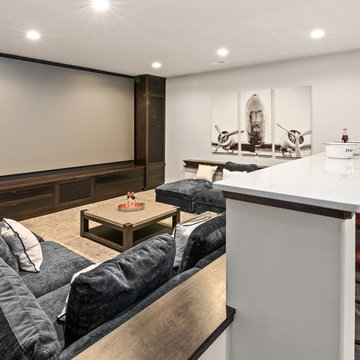
This basement features billiards, a sunken home theatre, a stone wine cellar and multiple bar areas and spots to gather with friends and family.
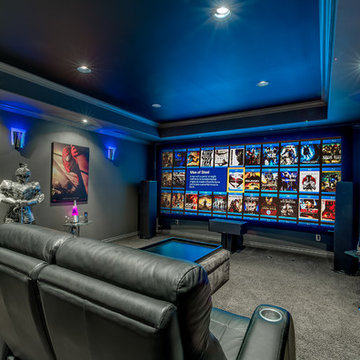
The business end of this state of the art Home Theater. The screen is the latest - 2:35 aspect (anamorphic), constant height and uses a high resolution projector to project the huge image with no black bars. Check out the Blu-ray movies cover art displayed on the screen. A kaleidescape movie/music server allows them to watch any movie they want at the absolute highest quality. K&W Audio - it's great when a plan comes together.
3.875 Billeder af hjemmebiograf med grå vægge
8
