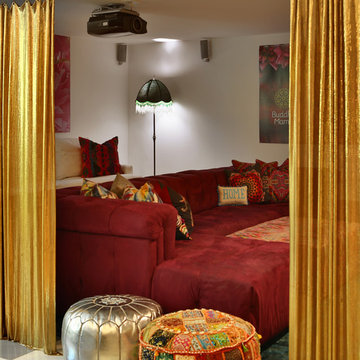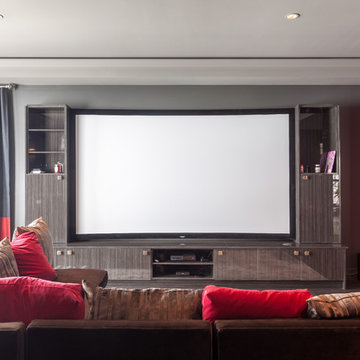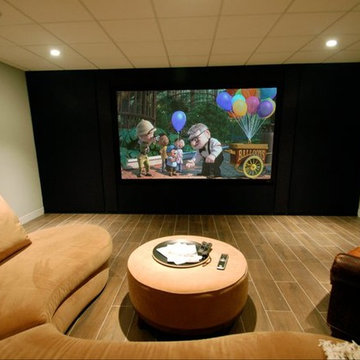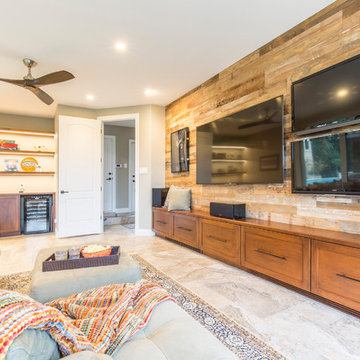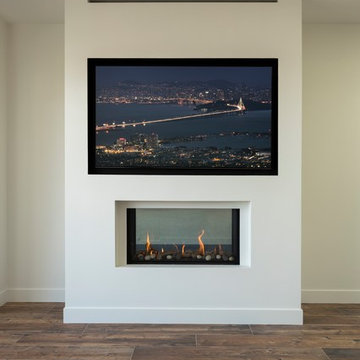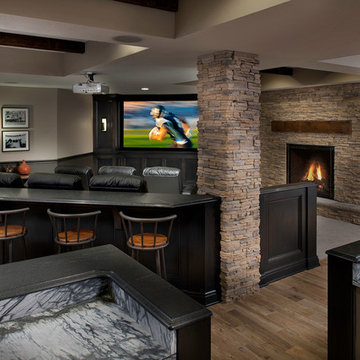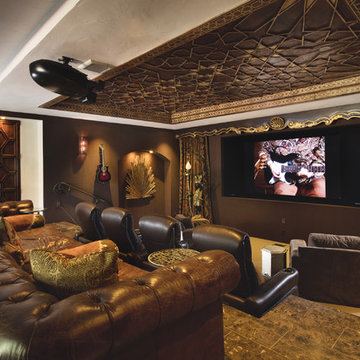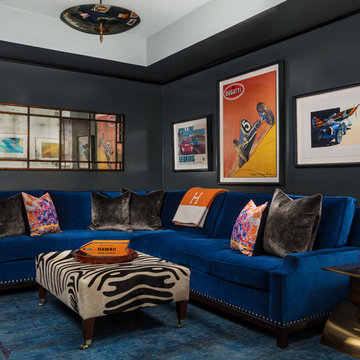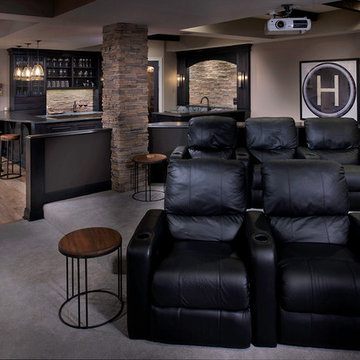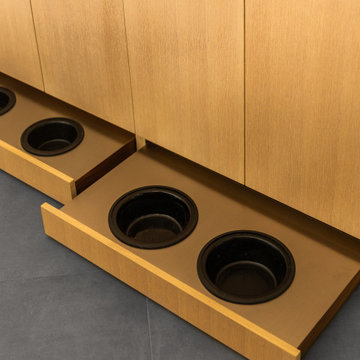91 Billeder af hjemmebiograf med gulv af porcelænsfliser
Sorteret efter:
Budget
Sorter efter:Populær i dag
1 - 20 af 91 billeder
Item 1 ud af 3
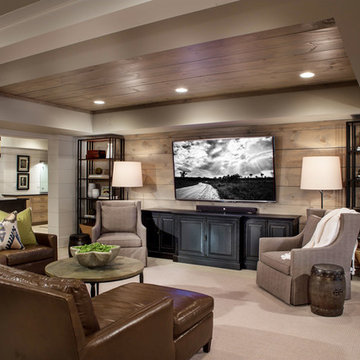
For visual consistency in this basement build-out, Pineapple House determined that most of the walls would be 10” wide, smoothly finished wood planks with nickel joints. With boys in mind, the furniture and materials they specified are nearly indestructible –porcelain tile floors, wood and stone walls, wood ceilings, granite countertops, wooden chairs, stools and benches, concrete-top dining table, metal display shelves and leather on sectional, dining chair bottoms and game stools.
Scott Moore Photography
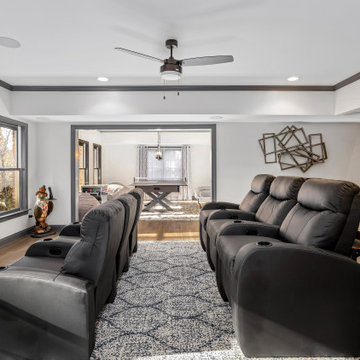
The family/theater room is a beautiful and comfortable space furnished with luxurious gray leather stadium seating, large flat screen TV and a high performing audio system and is a favorite “family” gathering spot for movie nights and socializing.
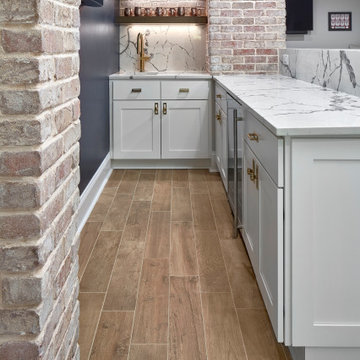
(C) Lassiter Photography | ReVisionCharlotte.com | Basement Home Theater, Game Room & Wet Bar
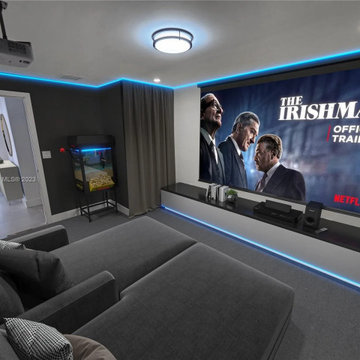
Complete Home Interior Renovation & Addition Project.
Patio was enclosed to add more interior space to the home. Home was reconfigured to allow for a more spacious and open format floor plan and layout. Home was completely modernized on the interior to make the space much more bright and airy.
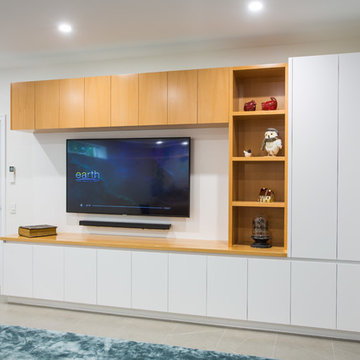
Stylish designed built in media unit has been created to suit the living space in the home theatre room and is the focal point in the room.
Boasting European Oak solid timber bench and handle less veneer wall cabinetry and shelving and white 2pac cabinetry and ample storage.
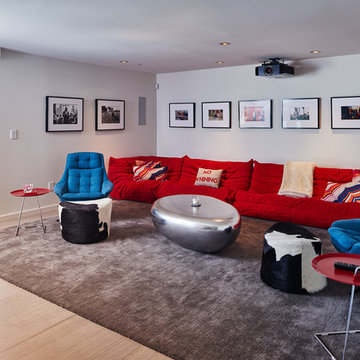
This remodel of a midcentury home by Garret Cord Werner Architects & Interior Designers is an embrace of nostalgic ‘50s architecture and incorporation of elegant interiors. Adding a touch of Art Deco French inspiration, the result is an eclectic vintage blend that provides an elevated yet light-hearted impression. Photography by Andrew Giammarco.
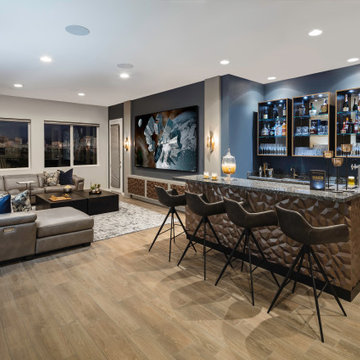
This bar is decked out with an icemaker, dishwasher, refrigerator and Kegerator, so you won't have to go downstairs to get anything. The bronze mirror back open cabinet showcase the clients' crystal and fine spirits. This is the place to watch a movie, catch the game or just stop in for a cold draft after work!
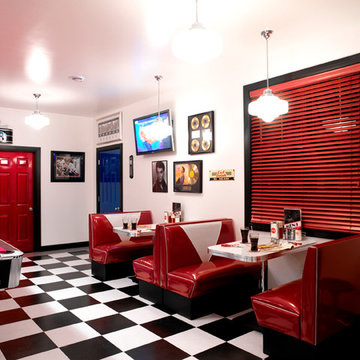
Photography: Carolyn Bates
1950's style games room with diner bench seating and chrome tables. Interior doors painted in vibrant car paint colours.
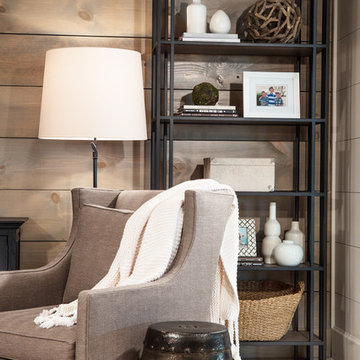
For visual consistency, most walls are 10” wide, smoothly finished wood planks with nickel joints. Baskets are positioned low and contain toys, X-box and Wii equipment so the children can develop the habit of cleaning up the space.
Scott Moore Photography
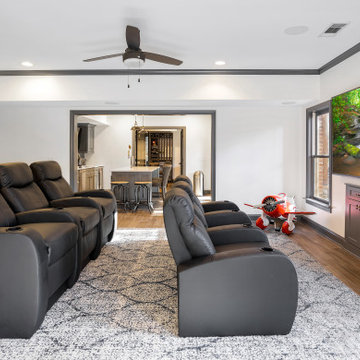
The family/theater room is a beautiful and comfortable space furnished with luxurious gray leather stadium seating, large flat screen TV and a high performing audio system and is a favorite “family” gathering spot for movie nights and socializing. .
91 Billeder af hjemmebiograf med gulv af porcelænsfliser
1
