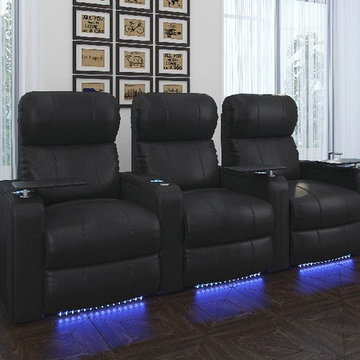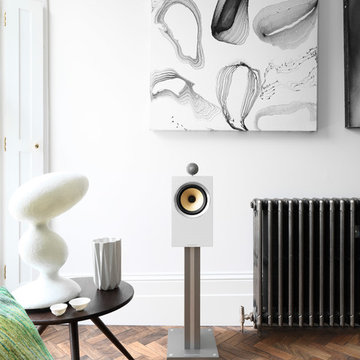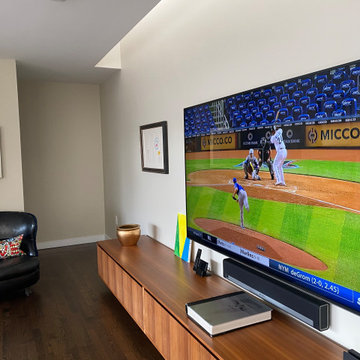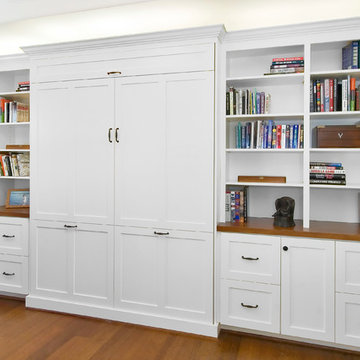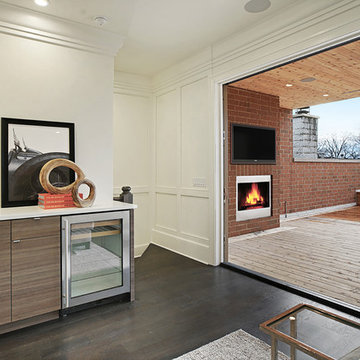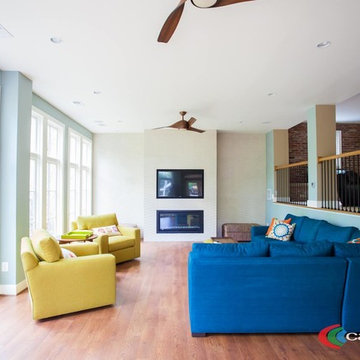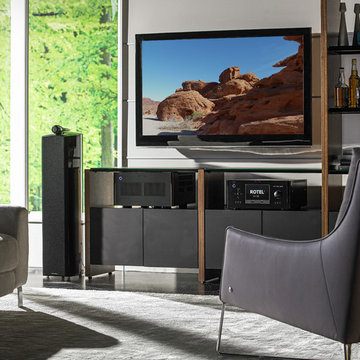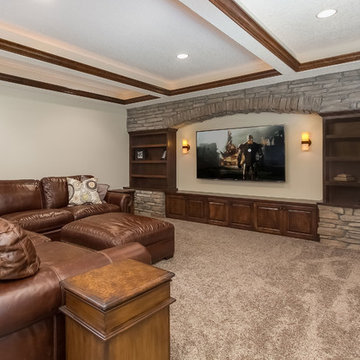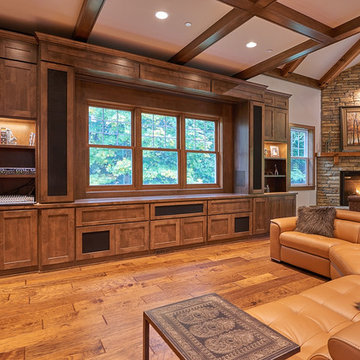209 Billeder af hjemmebiograf med hvide vægge og mørkt parketgulv
Sorteret efter:
Budget
Sorter efter:Populær i dag
21 - 40 af 209 billeder
Item 1 ud af 3
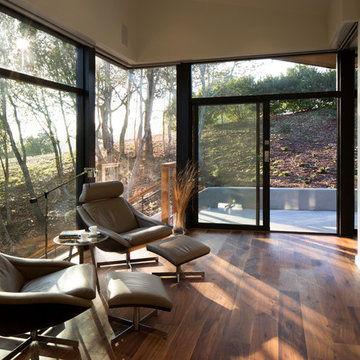
In the hills of San Anselmo in Marin County, this 5,000 square foot existing multi-story home was enlarged to 6,000 square feet with a new dance studio addition with new master bedroom suite and sitting room for evening entertainment and morning coffee. Sited on a steep hillside one acre lot, the back yard was unusable. New concrete retaining walls and planters were designed to create outdoor play and lounging areas with stairs that cascade down the hill forming a wrap-around walkway. The goal was to make the new addition integrate the disparate design elements of the house and calm it down visually. The scope was not to change everything, just the rear façade and some of the side facades.
The new addition is a long rectangular space inserted into the rear of the building with new up-swooping roof that ties everything together. Clad in red cedar, the exterior reflects the relaxed nature of the one acre wooded hillside site. Fleetwood windows and wood patterned tile complete the exterior color material palate.
The sitting room overlooks a new patio area off of the children’s playroom and features a butt glazed corner window providing views filtered through a grove of bay laurel trees. Inside is a television viewing area with wetbar off to the side that can be closed off with a concealed pocket door to the master bedroom. The bedroom was situated to take advantage of these views of the rear yard and the bed faces a stone tile wall with recessed skylight above. The master bath, a driving force for the project, is large enough to allow both of them to occupy and use at the same time.
The new dance studio and gym was inspired for their two daughters and has become a facility for the whole family. All glass, mirrors and space with cushioned wood sports flooring, views to the new level outdoor area and tree covered side yard make for a dramatic turnaround for a home with little play or usable outdoor space previously.
Photo Credit: Paul Dyer Photography.
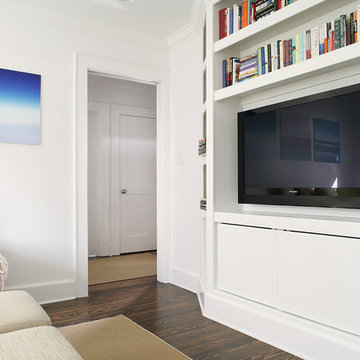
Pocket doors allow the multifunctional family room to become a private main floor fifth bedroom for weekend guests. A ceiling mounted fan and recessed lights in the room illuminate and provide welcome air circulation in summer months. The proportionally-sized custom wall unit with strategically placed angles allows the Queen size sofa bed to open with ease. The touch-latch doors to eliminate the protrusions into the room from door knobs.
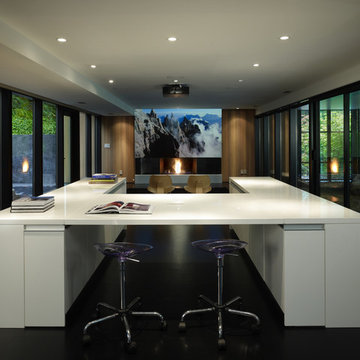
chadbourne + doss architects reimagines a mid century modern house. Nestled into a hillside this home provides a quiet and protected modern sanctuary for its family. The Living spaces are a composition of black and wood. A projector animates the wall above the fireplace.
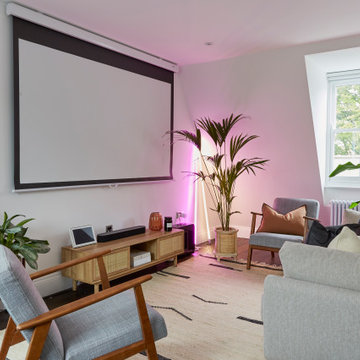
An addition to the property, the mansard extension allowed the possibility of an additional family room that also works as an office/workout space during the daytime.
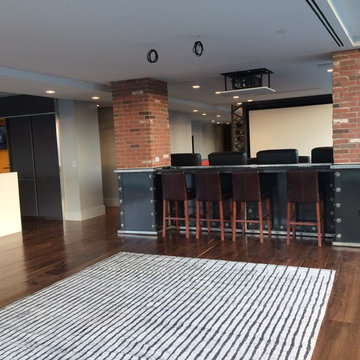
Kozi Media Design designed, engineered and installed this one of a kind custom open floor plan Theater. You don't see this every day.
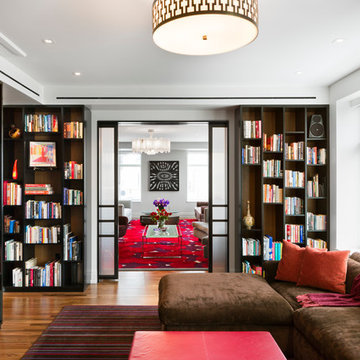
Large family and media room with frosted glass, bronze doors leading to the living room and foyer. An 82" wide screen 3-D TV is built into the bookcases, and a projector and screen are built into the ceiling.
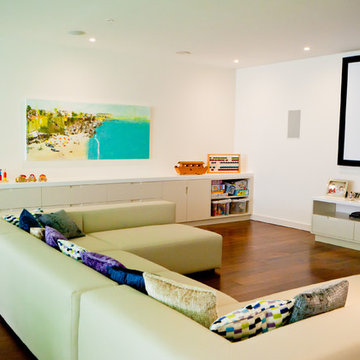
A Bespoke modular sofa supplied in durable faux leather fabric to meet the needs of a young family. Scatter cushions to inject some colour and Texture
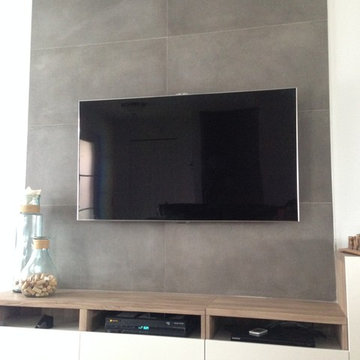
This large, 20''x40'', cement-look porcelain tile is sure to make any TV/entertainment unit or fireplace, a quick and easy project to add a focal point to any room!
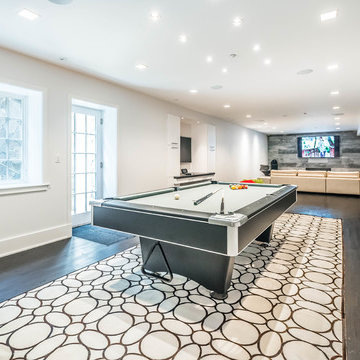
Basement game room and theater, using recycled wood flooring and custom built barn doors.
Sylvain Cote
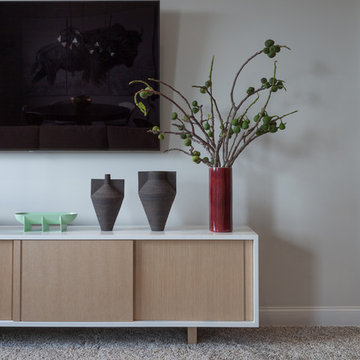
Notable decor elements include: Merida Shag rug in marble, Custom credenza, Cappellini Jane vases, Fort Standard green ceramic bowl
Photography Francesco Bertocci
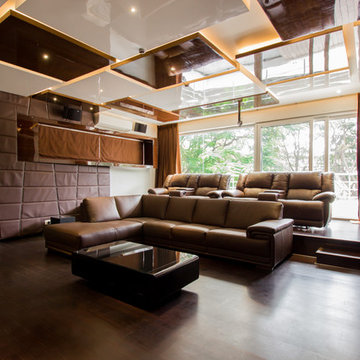
Contemporary , indoor outdoor living, glass panel railing, steel beading, high gloss interiors, wooden ceiling, living room, stairs, leather sofa, leather paneling, Home theater design, wooden ceiling, cove lighting in home theater,
209 Billeder af hjemmebiograf med hvide vægge og mørkt parketgulv
2
