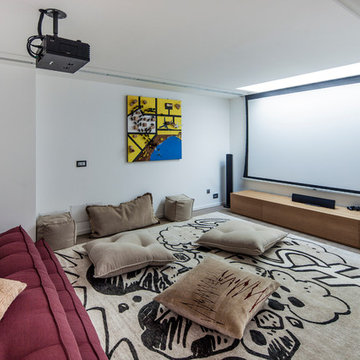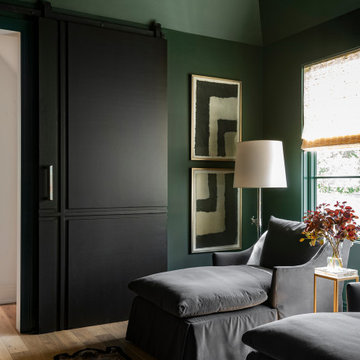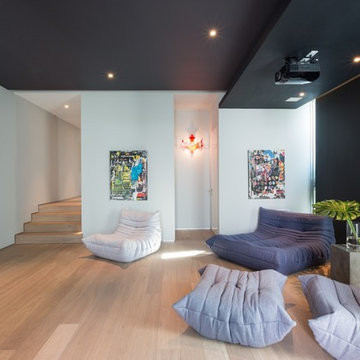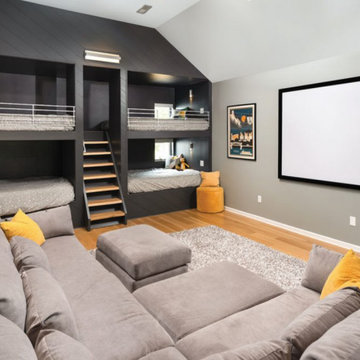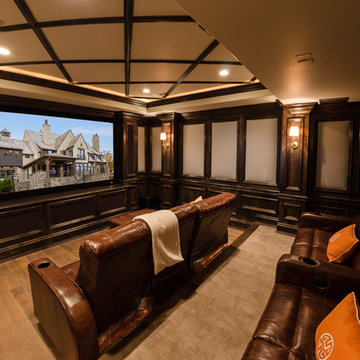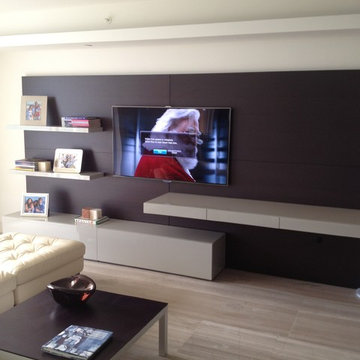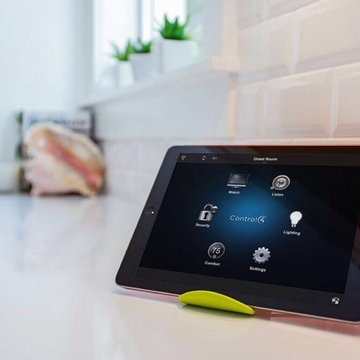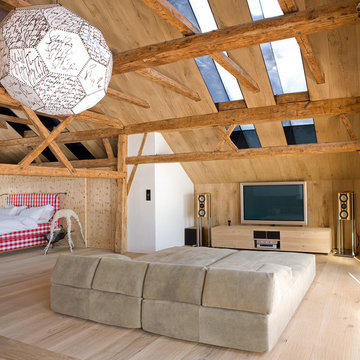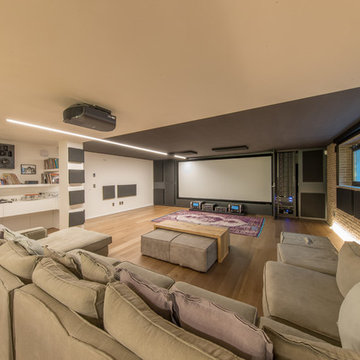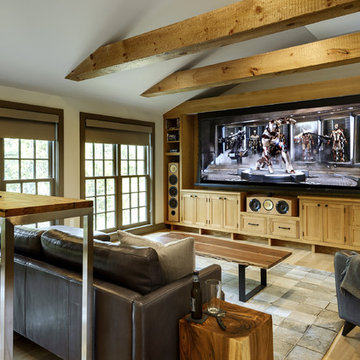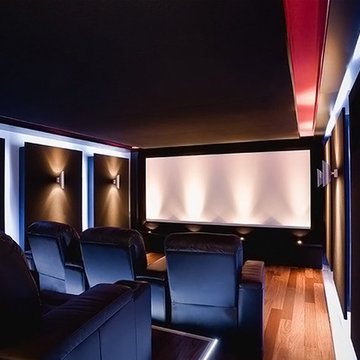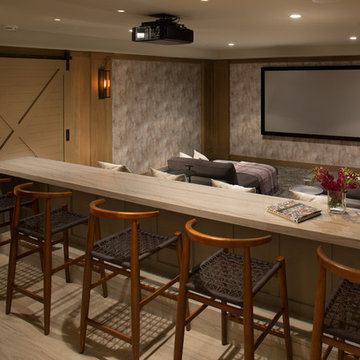998 Billeder af hjemmebiograf med lyst trægulv og skifergulv
Sorteret efter:
Budget
Sorter efter:Populær i dag
21 - 40 af 998 billeder
Item 1 ud af 3

Stacked stone walls and flag stone floors bring a strong architectural element to this Pool House.
Photographed by Kate Russell

ムジークフェラインからヒントを経たデザインのシアタールームに120インチ電動スクリーンを降ろした所です。
フロントスピーカーはLINN KLIMAX 350-P、センタースピーカーはLINN KLIMAX 350Aをそれぞれ配置。

Coronado, CA
The Alameda Residence is situated on a relatively large, yet unusually shaped lot for the beachside community of Coronado, California. The orientation of the “L” shaped main home and linear shaped guest house and covered patio create a large, open courtyard central to the plan. The majority of the spaces in the home are designed to engage the courtyard, lending a sense of openness and light to the home. The aesthetics take inspiration from the simple, clean lines of a traditional “A-frame” barn, intermixed with sleek, minimal detailing that gives the home a contemporary flair. The interior and exterior materials and colors reflect the bright, vibrant hues and textures of the seaside locale.
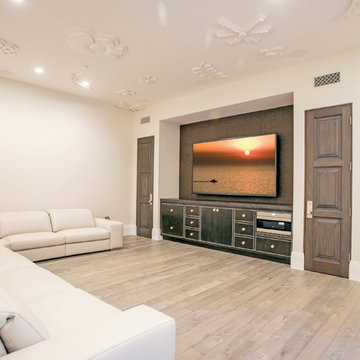
Entertainment Room with Built-In Storage Unit
General Contractor: McCaffery Home Builders
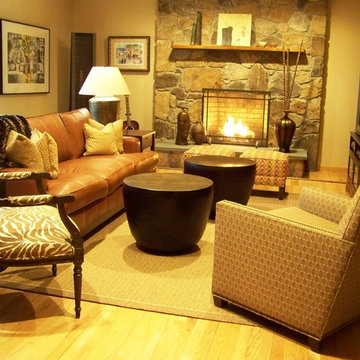
The perfect room for frosty New England winters. The mix of warm leathers and dark woods help create an enticing family space, especially during the long, cold New England winters. A faux-fur throw and a mix of accents and unexpected upholstered pieces help to elevate this space.
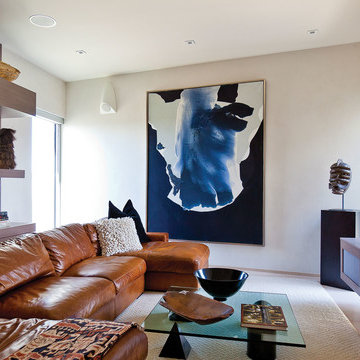
Home theater room in contemporary residence with 100" screen and projector. Custom built in shelves hide and house the projector over the back of a comfortable U shaped couch.

This family room was originally a large alcove off a hallway. The TV and audio equipment was housed in a laminated 90's style cube array and simply didn't fit the style for the rest of the house. To correct this and make the space more in line with the architecture throughout the house a partition was designed to house a 60" flat panel TV. All equipment with the exception of the DVD player was moved into another space. A 120" screen was concealed in the ceiling beneath the cherry strips added to the ceiling; additionally the whole ceiling appears to be wall board but in fact is fiberglass with a white fabric stretched over it with conceals the 7 speakers located in the ceiling.
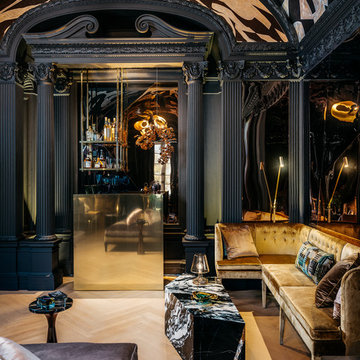
In Recital Room designed by Martin Kobus in the Decorator's Showcase 2019, we used Herringbone Oak Flooring installed with nail and glue installation.
998 Billeder af hjemmebiograf med lyst trægulv og skifergulv
2
